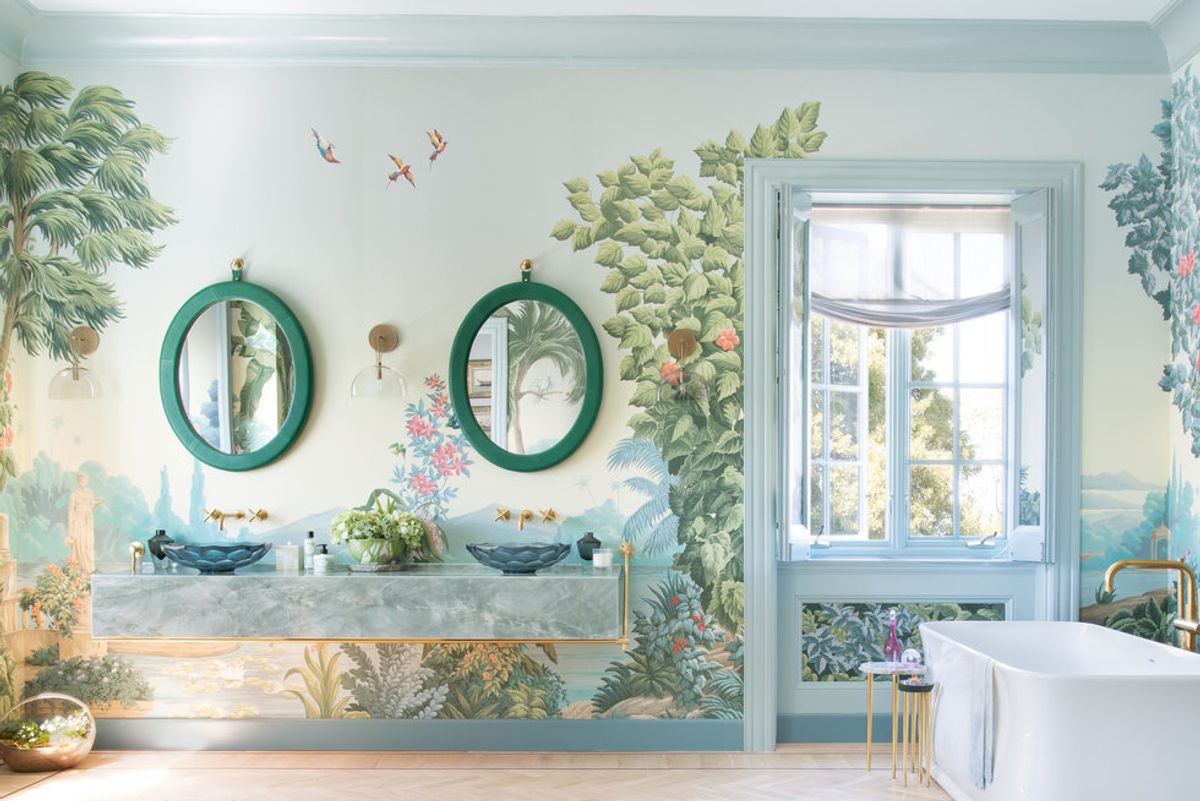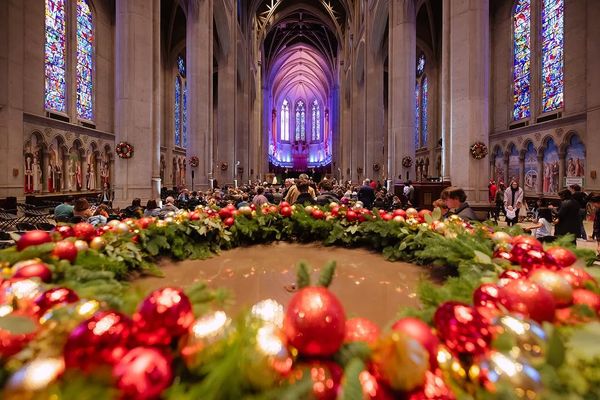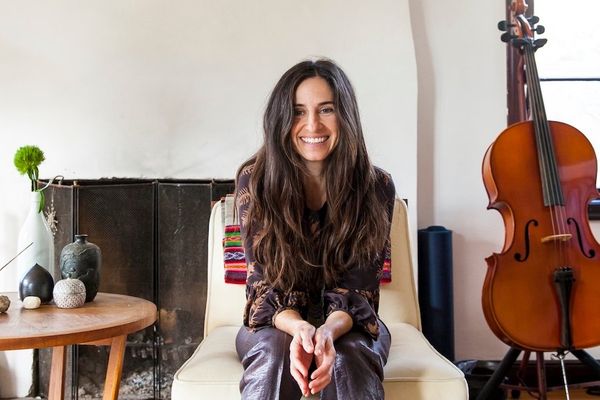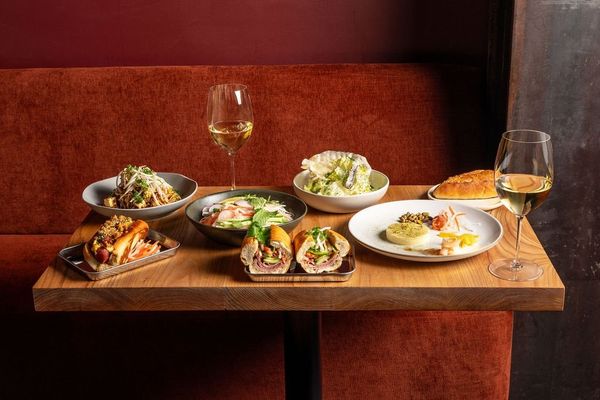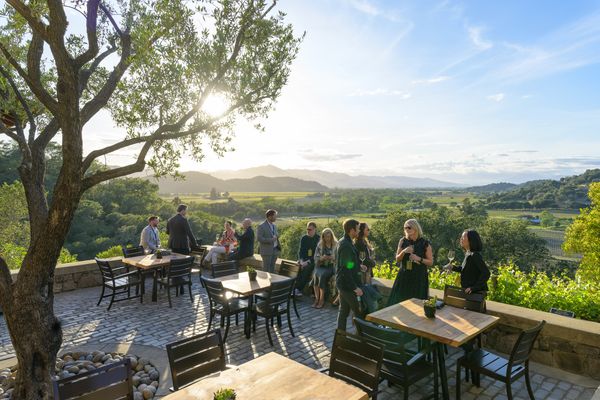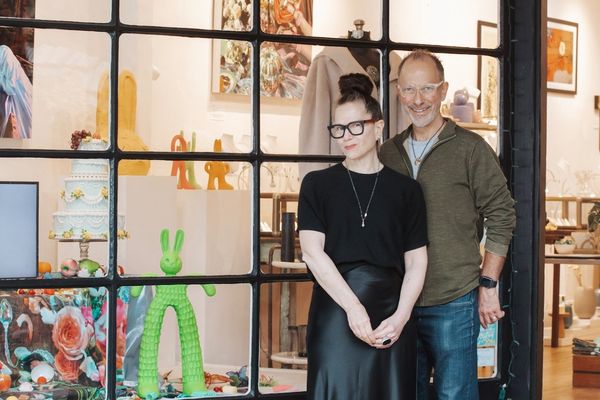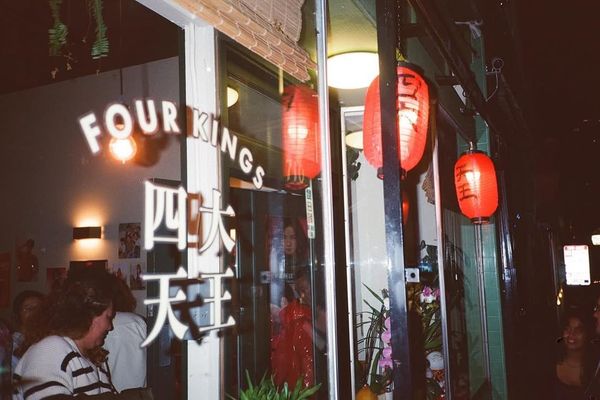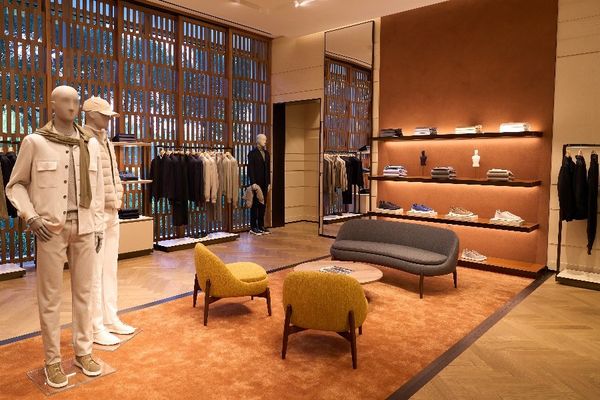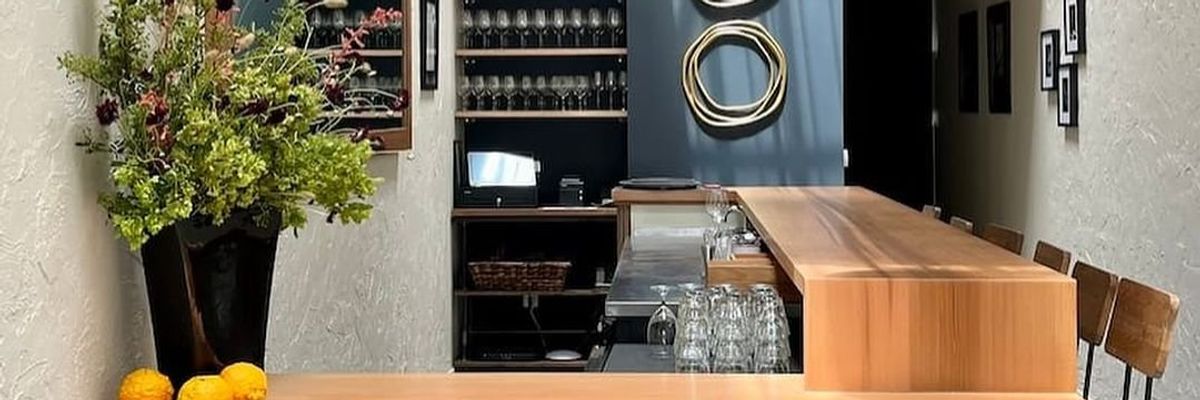The 42nd Annual San Francisco Decorator Showcase has transformed an 18,000-square-foot Presidio Heights manse into a marvel of interior design.
Listed with the National Register of Historic Places, the 1904 classical Beaux-Arts home was designed by architect Frank S. Van Trees in the mold of Marie Antoinette's Petit Trianon at the Palace Versailles. The original owners, wool and textile merchants Marcus and Cora Koshland, christened their home with a lavish costume ball inspired by Marie Antoinette, and were known to have hosted numerous concerts here.
Now, 33 spaces in the house have been reimagined by 40 interior and landscape designers to benefit San Francisco University High School's Financial Aid Program. These are the prettiest rooms of the bunch.
L’Espace Tranquille, by Julie Rootes, Julie Rootes Interior Design
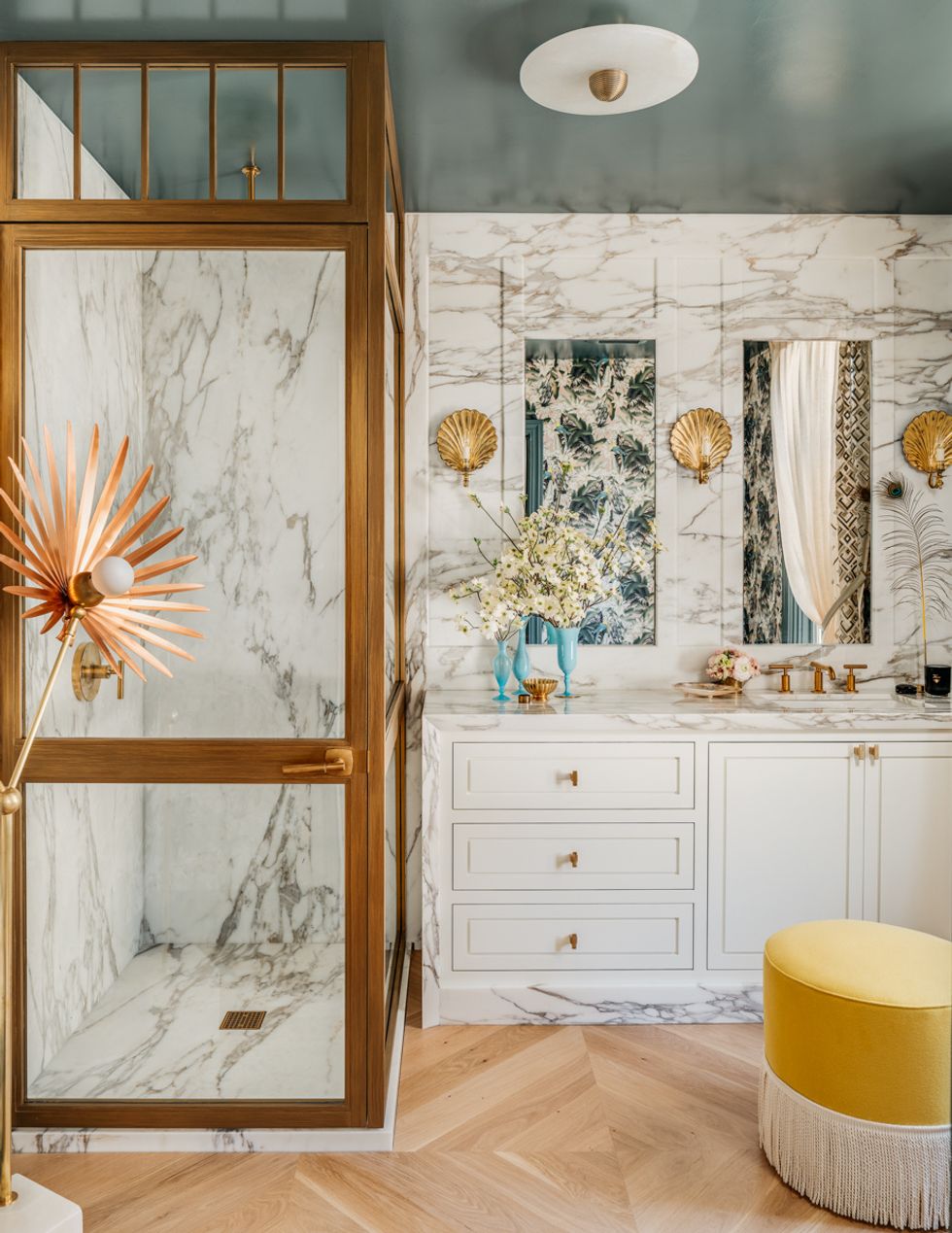
Channeling Paris' most beautiful hotel bathrooms—think Hotel Le Meurice and Hotel de Crillon—L'Espace Tranquille is meant to exude history with a modern twist. Parquet floors, Pierre Frey floral wall coverings, and deeply veined marble make for a medley of textures and patterns, while gilded shell sconces, a palm frond lamp, and bronze hardware add the right amount of glam.
The Oak Lounge, by Sindhu Peruri, Peruri Design Company
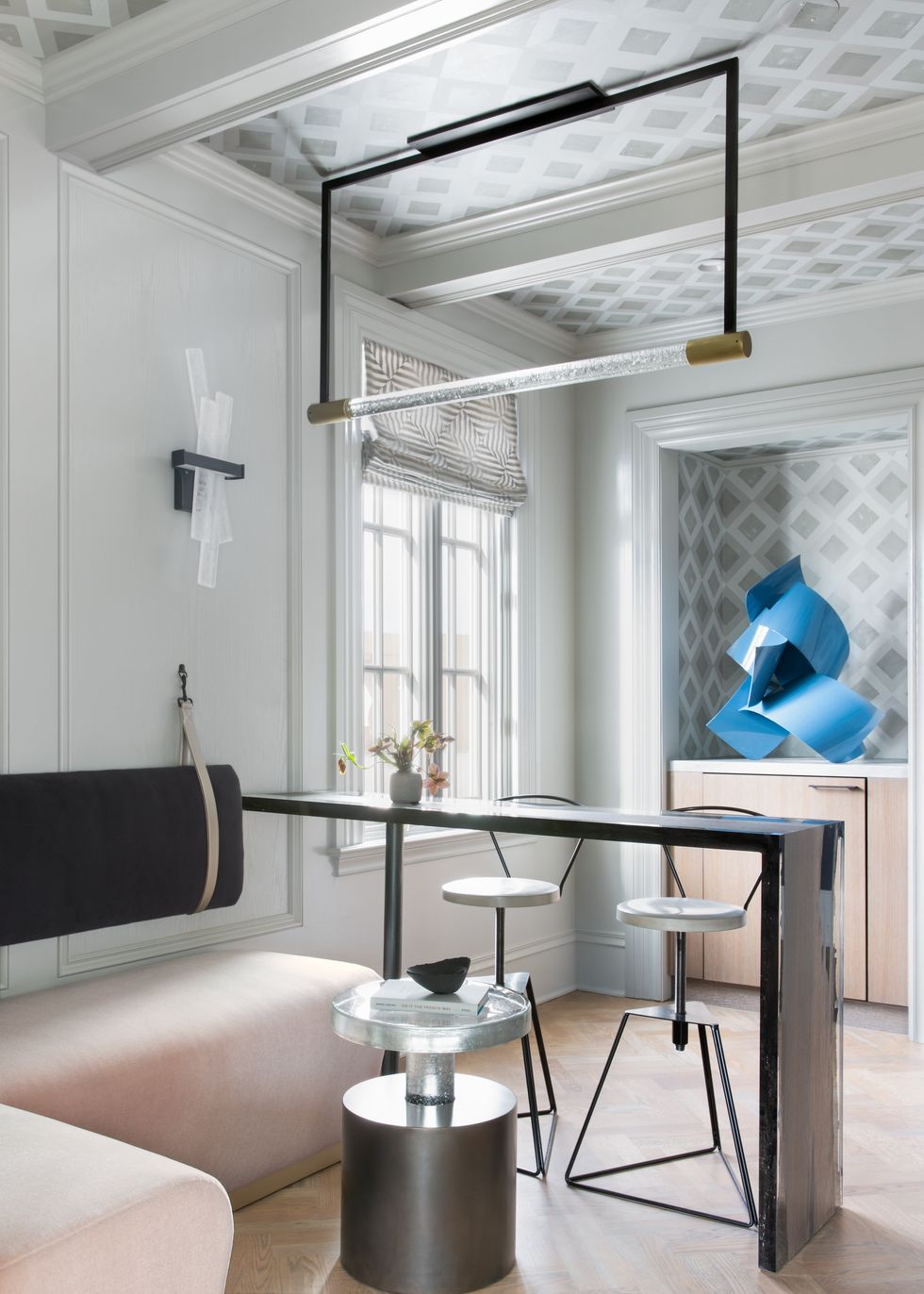
Developed as a room to enjoy an aperitif and amuse-bouche with guests, the lounge takes aim at restraint with a neutral palette and sleek custom designs. Special elements include the bar console created from centuries-old fossilized wood sourced from the Italian Alps; hand-painted wallpaper; and a bespoke upholstered banquette in back and blush. Custom lighting—including a glass and blackened steel fixture by San Francisco's John Liston—adds an artistic touch.
Wabi Sabi Soak Room, by Clara Bulfoni, Geddes Ulinskas Architects
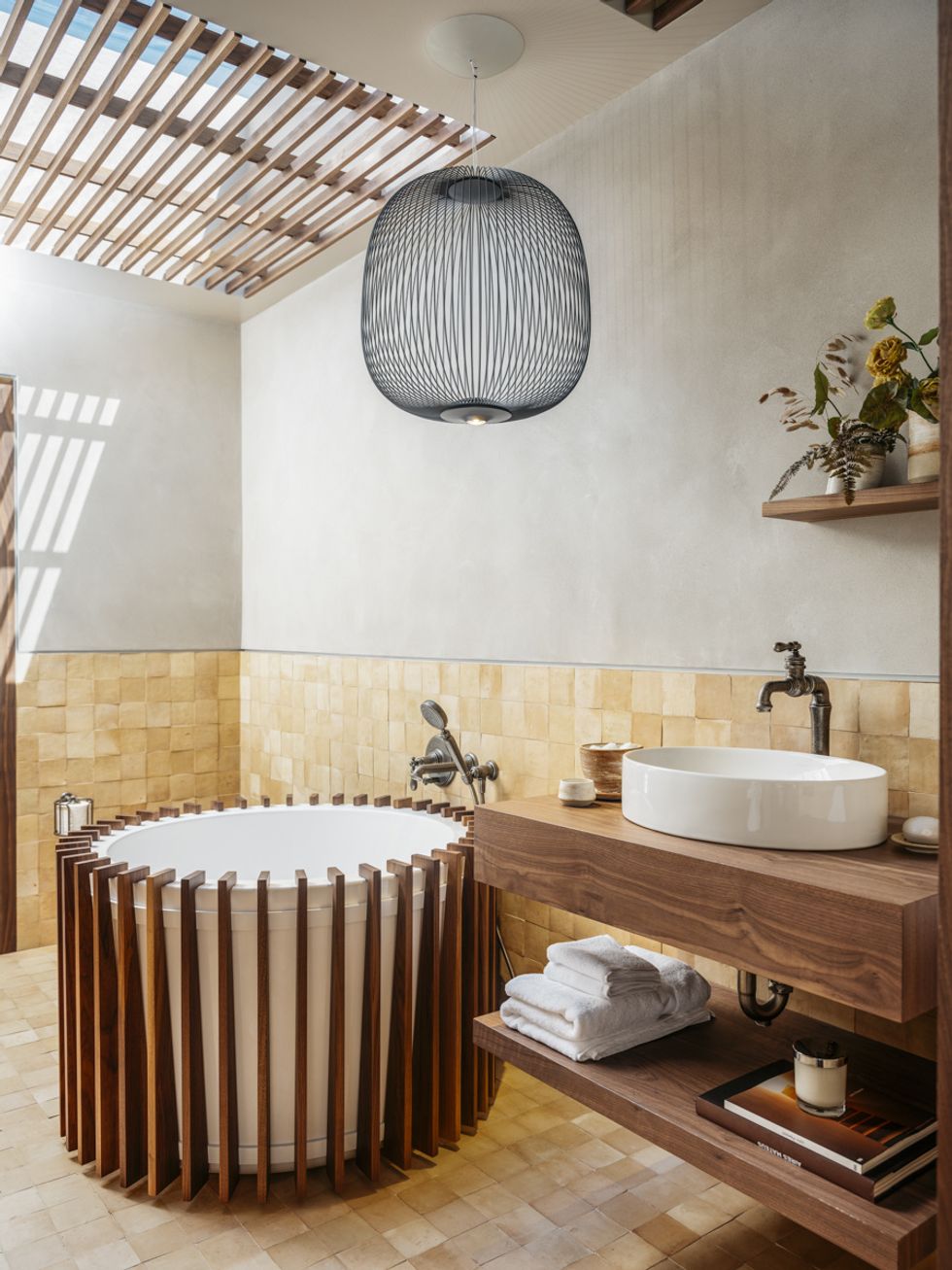
Harnessing the beauty of imperfection and impermanence, Bulfoni incorporated handmade, weathered terra-cotta to create a sense of zen. Earth tones are contrasted with raw materials such as vintage nickel finishes and wooden slats. While the tub is the focal point, a Foscarini Spokes pendant adds sculptural depth, along with the series of 19th century Japanese iris woodblocks.
Main Catering Kitchen & Butler’s Pantry, by Jaimie Belew Interior Design, David Armour Architecture, and Cook Construction
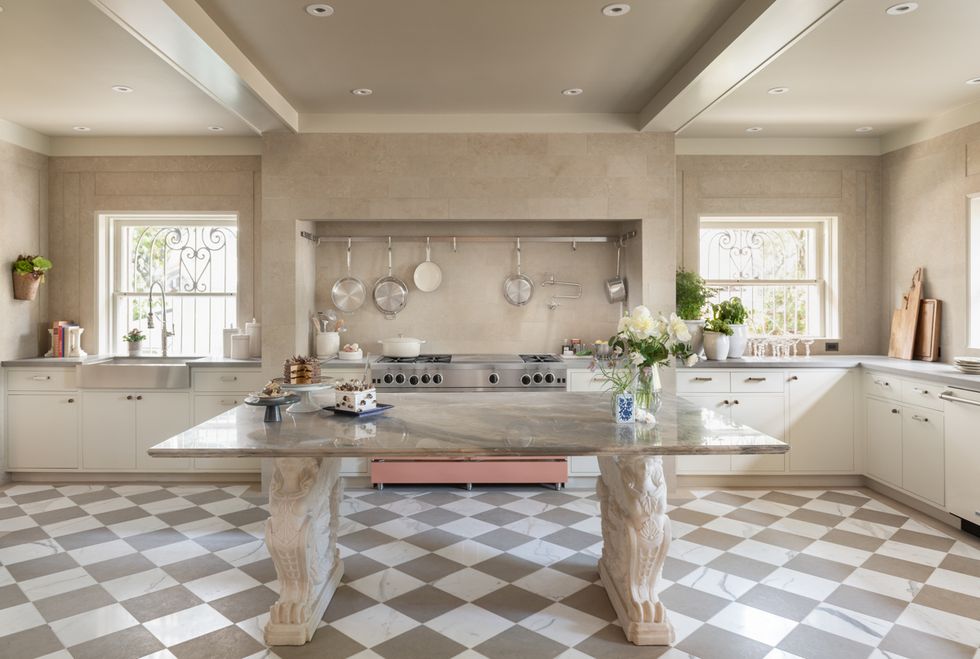
The home's classical roots meet the need for modern entertaining in this reconfigured floor plan that places a new cooking station with a cheeky pastel range (suitable for Marie Antoinette herself) and limestone hood in the center of the room. The focal point: a table-style prep island with a quartzite top of swirling rose, cream, sage, lavender, and gray tones. Wide pedestal bases in hand-carved marble with classical motifs pay homage to the kitchen's original incarnation.
Master Bathroom Spa, by Alexis Humiston and Cook Construction
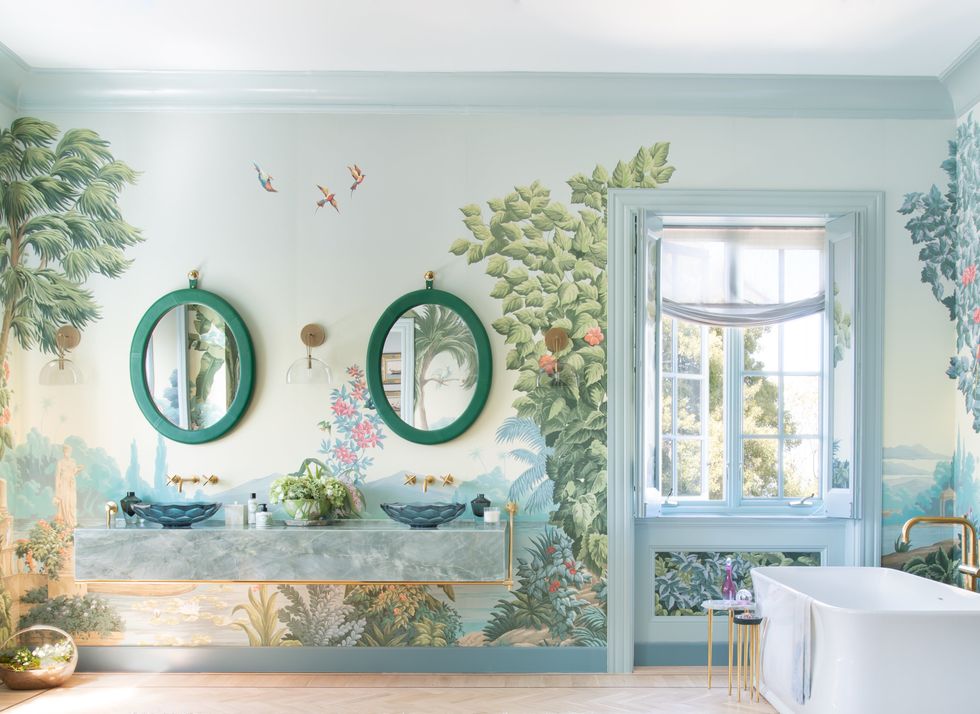
The spa was developed as a tribute to the Koshlands' granddaughter, Eloise, whose butterfly-themed débutante ball was among the fanciful parties ever hosted at the estate. Flowers were such an integral part of that event that only the family's butler of 35 years, also a formally trained florist, could be entrusted with the task. Upstairs, the master bath is cloaked in custom de Gournay wallpaper called "Paradise Lost," which was launched this spring in collaboration with ABH Interiors. Within the wallpaper's pattern are crumbling ruins, overgrown gardens, abandoned boats, and wandering peacocks, all conjuring an antiquated paradise. An emerald stone slab vanity with dual crystal sinks, whimsical oval mirrors, and a deep soaking tub further evoke a Shangri-la of today.
Houghton Hall Reimagined, by Jonathan Rachman Design
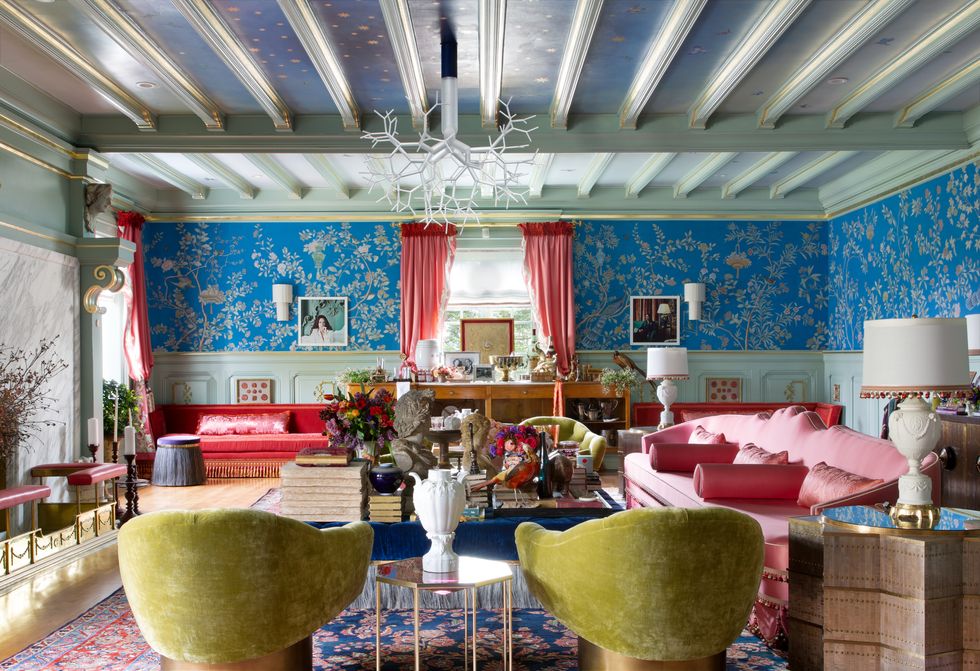
(Suzanna Scott)
The entertainment room was redone in homage to the historic English house, Houghton Hall, which was designed by William Kent back in the 1720s. SF designer Jonathan Rachman fell in love with the space after having attended an event there in celebration of de Gournay's reproduction of its famous 18th Century Chinese wallpaper. The multihued room bursts with blue wallpaper, salmon-hued curtains and upholstered seating, chartreuse velvet chairs, seafoam green paneling, and an Oriental rug that ties the myriad together. Exploding with intricacy, there's something to be seen in every nook.
Daydream Believin', by Alicia Cheung Lichtenstein & Eva Muller Bradley, StudioHeimat
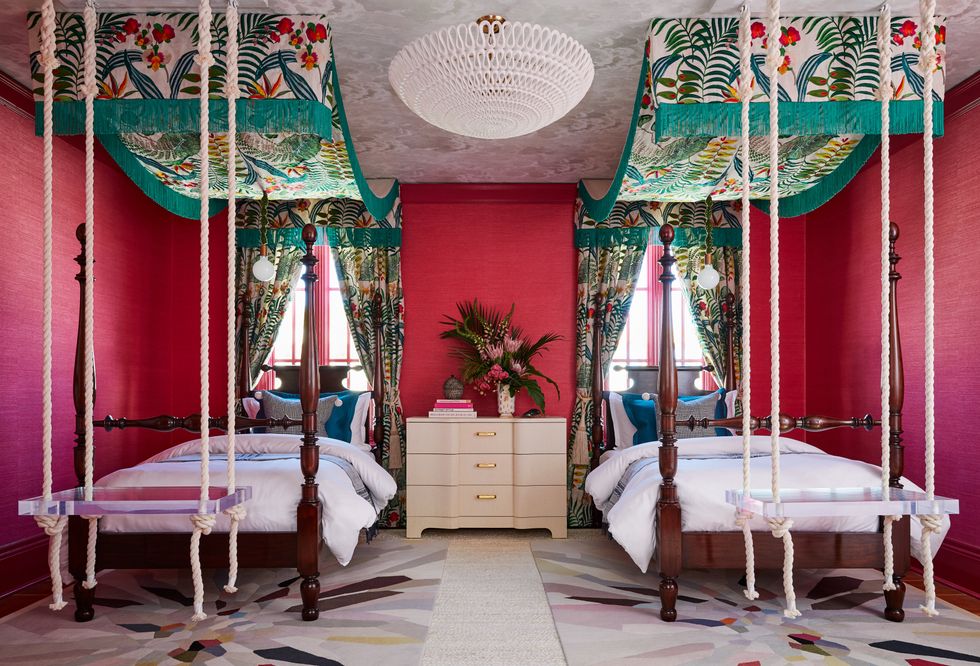
(John Merkl)
Designed by StudioHeimat, this bedroom encourages childlike playfulness. Inspired by fictional 13-year-old twin girls who recently moved to SF from Singapore, the room's aesthetic makes a nod to the island city-state's diverse flora and fauna in canopies with fabric from Jim Thompson topping two colonial carved wood beds. Fuschia manila hemp covers most of the walls; iridescent scarab beetles crawl up the vestibule; and Fornasetti clouds cover the ceiling. Adding to the whimsical nature of the space, rope sculptures by Windy Chien suspend pendant lights, while acrylic swings hang at the foot of each bed. Topping it off is a series of art by Carissa Potter Carlson that delves into universal thoughts of girls becoming women.
// San Francisco Decorator Showcase opens April 27th and runs through May 27th; 10am to 3pm (Tuesday through Thursday, and Saturday), 10am to 7pm (Friday), 11am to 4pm (Sunday and Memorial Day); 3800 Washington St. (Presidio Heights). Tickets ($40) are available at the door, and all funds raised directly support the San Francisco University High School Financial Aid Program, decoratorshowcase.org.



