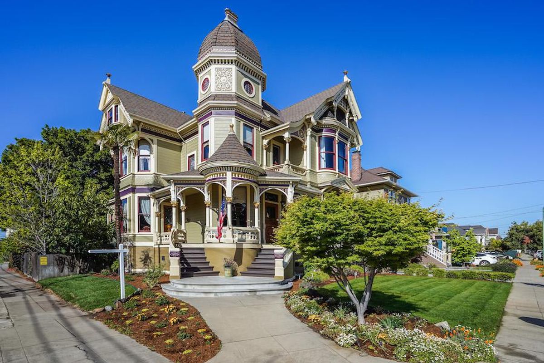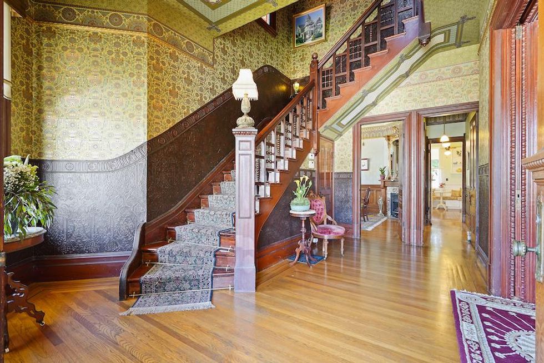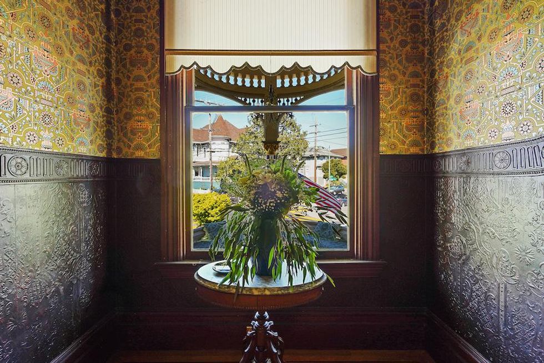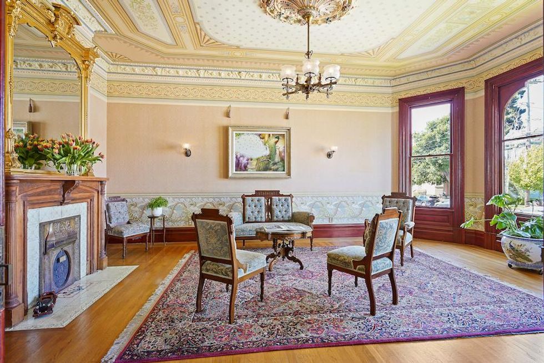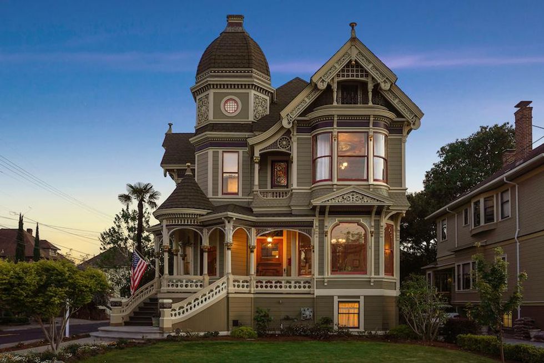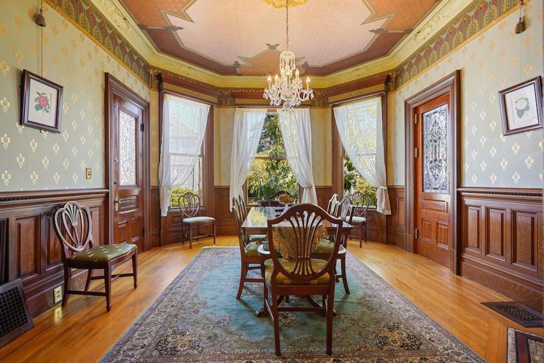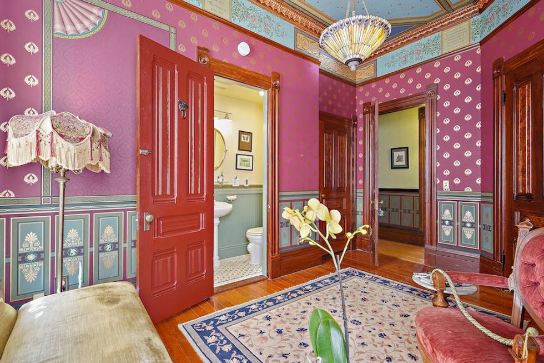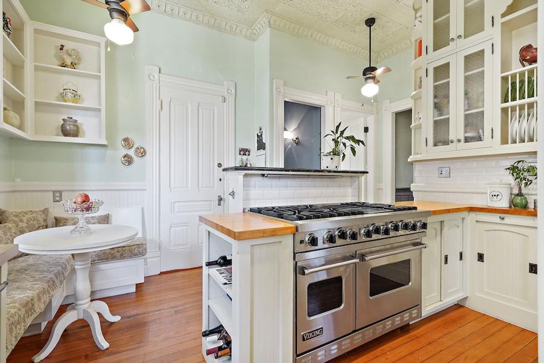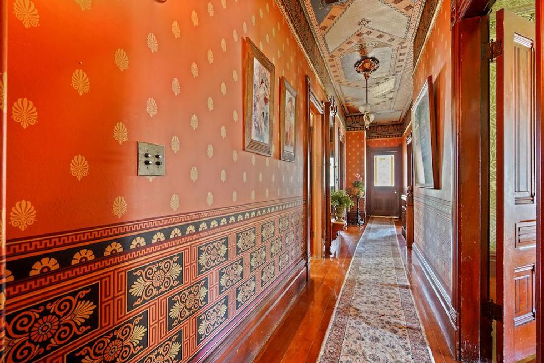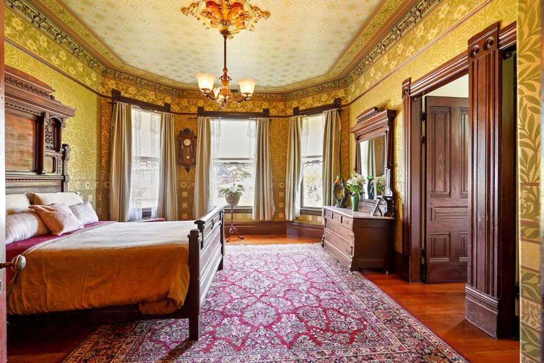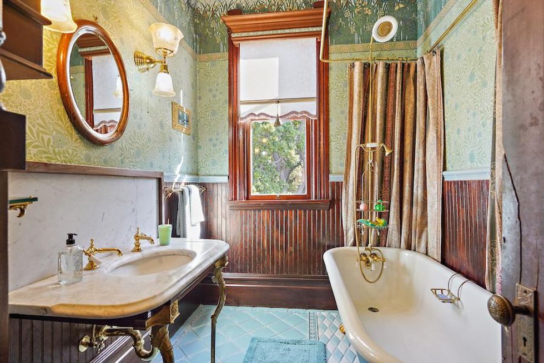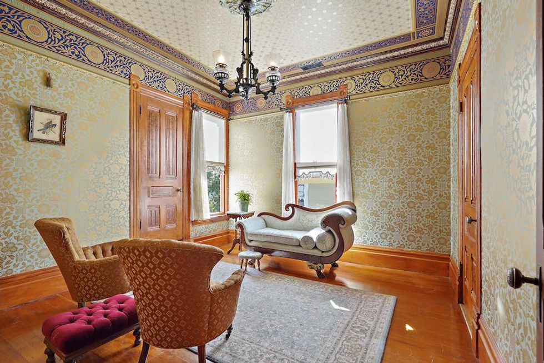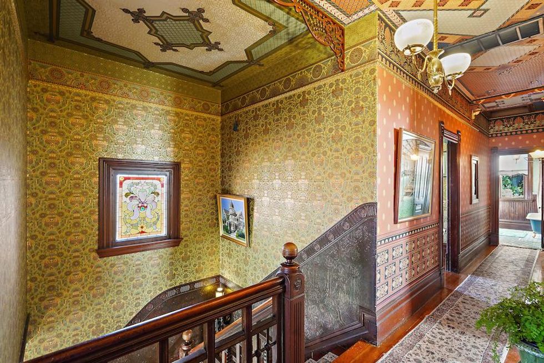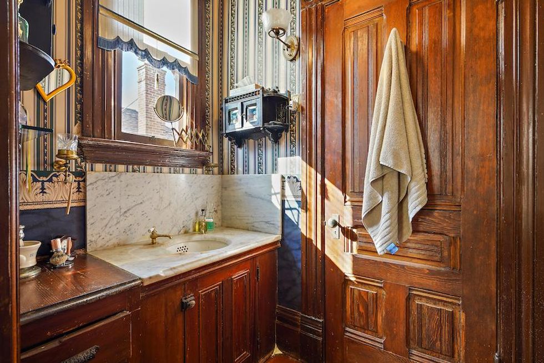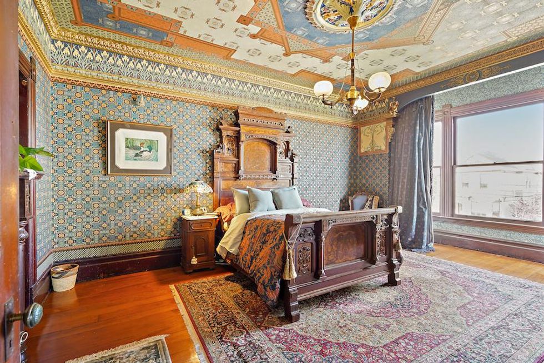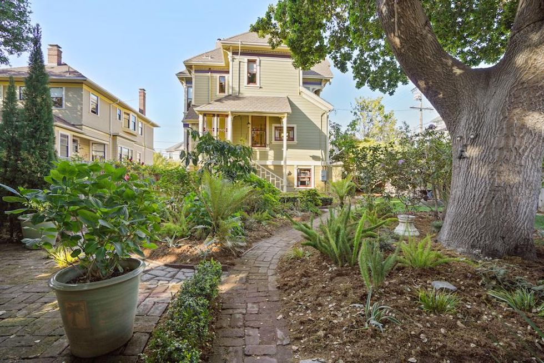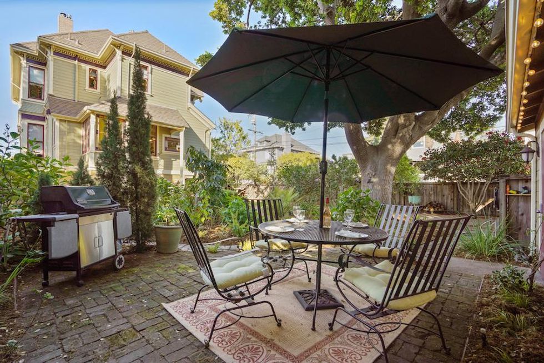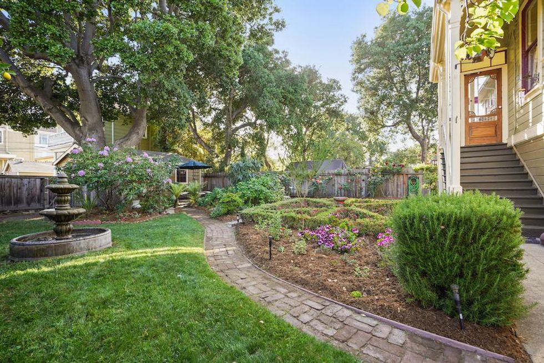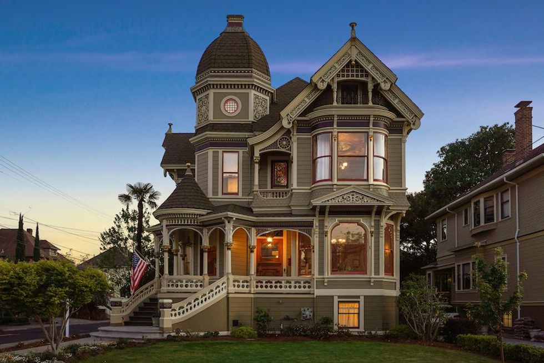If you're one of those who shy from the public eye, the grand and glamorous Queen Anne at 2070 San Jose Avenue may not be for you.
She's the maison célèbre of Alameda—possibly the most photographed and most recognizable Victorian in a city of 4,000 Victorians. She has often been featured in sculpture, paintings, on city phone books, and websites. Hardly a day goes by without some passerby snapping a pic or setting up an easel to capture her likeness.
"It's kind of fun, really," says Henry Villareal, who has cherished this gem with his partner, Mark White, for 17 years. "We looked out one time and saw a wedding group out there taking pictures. We opened the door and asked them if they wanted to come up on the porch and take some more. They were thrilled."
And that's just the allure of the exterior with its layers of period adornments, witch's caps, gingerbread railings, and wraparound, turreted porch, which is perfect for iced tea time on a lazy summer day. Just wait till you get inside.
2070 San Jose Ave, Alameda, CAwww.youtube.com
Built in 1893 as the home of David S. Brehaut, this eight-room mansion by architect Charles S. Shaner comes complete with a classic Victorian fainting room, a full attic, and a finished basement that once served the home's 1920's owner, wine merchant Sophus Federspiel, as a speakeasy. There's even a secret room to hide the booze. The home changed hands a couple of times in the '30s, then was owned by the Brown family and their descendants for the following seven decades until Villareal and White purchased it in 2004.
When they first walked inside, the couple was surprised to find plain white walls and lots of carpeting—lime green shag, in fact, from the mid-20th century. Still, the home had clearly been well-loved and they would go on to develop a close bond with the previous owners.
"The son and daughter, Jim and Marsha, of the family who grew up here, they were in their early 60s when they sold it to us," White said. "We wrote a love letter to let them know we'd cherish the house and take care of it." And indeed, loving tributes to the family remain: a photo of Marsha in her old bedroom, and the "Keep Out!" sign carved by Jim on his childhood bedroom door.
Over the next 14 years, the homeowners tenderly, painstakingly restored the home to its glory of yore, preserving original details like stained-glass windows and the lincrusta and anaglypta wall coverings along the stairwell. They've added crown moldings and ceiling medallions (hand-painted by White) and dressed every room, ceiling, hallway, nook and cranny with richly toned Bradbury & Bradbury wallpapers, making this showplace a walk-through work of art.
Upon arrival, you'll note a brass plaque embedded in the front walkway, announcing the home's historic status. Take the dual curved steps, left to the "tradesmen's entry" and right to the massive wooden front door. Pause for a moment and pretend you've come calling for an elegant soiree. Then enter the foyer and travel back in time, gazing up at the grand staircase. Ten-foot ceilings soar in every space thanks to one-time gaslight fixtures as plenty of airflow was needed above the chandeliers.
To the right is a pocket-door passage to the spacious front parlor. Somewhere along the line, the original doors had been removed by early owners (cut up and made into a bar in the speakeasy basement) then replaced with French doors. The couple couldn't have that, so they found some appropriate doors from the era and, during installation, came across an old 1923 newspaper tucked in the pocket space with articles about Prohibition. White put the paper back in where it was, and it's still there.
The parlor fireplace, originally coal, now wood-burning, has what looks like a gleaming brass insert but was called a "nightguard" to control the heat from the coal. The tall front windows look out to other Victorians, smaller cottages and bungalows in the lovely neighborhood, all just a quick walk to shopping at the Southshore Center and on down to Alameda's waterfront.
The dining room has more tall windows, gold-finished crown molding, sage-green wall coverings and glittering stained-glass windows. There's another fireplace, this one now gas, but with original tile depicting a hunting scene.
Across the hall is their favorite room, originally a bedroom, but they call it the library. It's beyond cozy with deep-burgundy-based wallpaper and quotes around the top of the walls: "Pooh! Whispered Piglet. Yes, Piglet? Oh nothing, I was just making sure of you," and "Blue was not necessarily a good bird, but he was a great bird." You'll have to ask Villareal and White about that.
At the rear of the first level is the pale-green, tin-ceilinged kitchen that seems sunny even on a cloudy day. They've kept the vintage feel with a corner breakfast nook but reconfigured the fridge's location and stove for modern convenience.
Back to the foyer and up the staircase, colored rays of light beam down through more stained glass. At the front of the house you'll find the fainting room, a 10-by-10 space where tightly clad ladies of the era could "have a moment," White said. It now makes for a perfect office. Next to it is a tiny porch that overlooks the witch's cap. And next to that is the primary suite.
Each room in the home has its own theme by virtue of the wall coverings. Here it's the Marsh Room with deep blue backgrounds sprinkled with butterflies, dragonflies and reeds. This fireplace has also been converted to gas. There's a jack-and-jill "bathroom" which is really just a small room with a sink that connects to another bedroom, currently used as a sitting room. They call this the Sunflower Room, done up in golds and yellows. This was formerly Jim's bedroom, the one with the fierce warning on the door.
Just across the hall is Marsha's room, in a floral theme with hand-painted gold and olive-green moldings. The gorgeous wall and ceiling papers in these last two bedrooms were gifts from Bradbury & Bradbury and used in a photo shoot for their paper patterns.
Two unusually narrow doors open off of Marsha's room, one to another small area with a sink, the other to what may have originally been intended as an outdoor porch. Around the corner is the ladder to the attic. Access is tricky, but there's potential for the addition of a media room or other uses.
On down the hallway is a bathroom with tub, shower and sink, plus floor tile in robin's-egg blue and a laundry chute.
The finished basement and former speakeasy has multiple rooms and as many tales to tell. Here you'll find the pocket-door bar, and there's a small space nearby with a canned goods room, its door hard to distinguish from the rest of the wall. "You could put your illegal booze in here, then close this and slide a shelf over it," White said. "No one would ever know."
As far as ghosts go, there are no spirits in the house other than the liquid kind, White and Villareal say. Although there was a time when the door to the speakeasy kept swinging open. They figured it was the husband of the former owner, awaiting the arrival of his wife in the afterlife. "We figured it was Fred. So I stood in the middle of the room and said, 'Fred, Virginia will be coming along soon.' After that, it never opened again."
Back up to the kitchen, a small back porch/mudroom leads out to the backyard, where the period theme continues with a traditional Victorian-knot hedge design and traditional plantings of rhododendrons and hydrangeas, all beneath a giant oak. A path leads to the two-car garage with more historical writing on the wall, this time apparently from someone calculating the cost of a 1944 Packard.
Though they're all about the history, Villareal and White have brought the home into the modern day with upgrades such as a tankless water heater, upgraded electrical and appliances, gas fireplace conversions, and more.
More than anything, they hope new owners will love the place as they do. "We want the same thing the previous family did, somebody to cherish the house," White said. "I don't think you ever really own a house like this. It's more about preserving it for generations to come."
Indeed, this celebrated home has more than 120 years of stories to tell and many more to write. Just get used to the paparazzi. —Angela Hill
Location: 2070 San Jose Ave. (Alameda)
Size: 2,851 sqft
Bedrooms: 4
Baths: 2.5
List price: $2,375,000
// For more information, contact Liz Rush at Keller Williams, 2070sanjose.com



