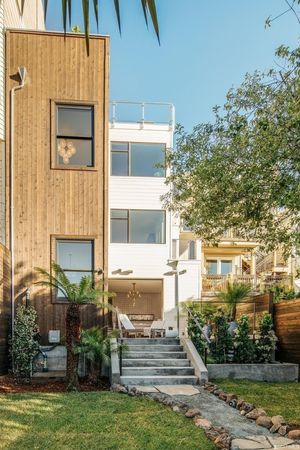When you come upon the graphic black-and-white facade of this home on a tree-lined Cow Hollow block, you'll know instantly that you're in for a highly stylized experience.
The two-story house is all designer-ed out, fitted with the necessary and decadent trappings of a luxurious indoor-outdoor life—plus cascading panoramas of the San Francisco Bay, the Golden Gate Bridge, and the Palace of Fine Arts.
Architectural details and sexy interior accents abound: lush, patterned wallpaper; artsy chandeliers; custom walnut cabinets; crafted steel and herringbone marble tile. It's a design lover's haven, swathed in texture and warmth.
▲
▲
▲
▲
▲
▲
▲
▲
▲
▲
▲
▲
▲
▲
▲
▲
▲
▲
▲
▲
▲
▲
▲
▲
▲
▲
▲
▲
The space maintains an airy flow, though with defined areas for formal entertaining, dining, breakfast, and family room—all with 12-foot ceilings—that open up to a large outdoor patio and yard with a built-in barbecue and fire pit. Fitted with TV, surround sound, and a wet bar, this is a great escape to host friends or just binge watch your fav show on Netflix. On the same level is a fifth bedroom with a full bath, perfect for guests. There's even a steam room!
Mosey over to the open staircase, flooded with natural light from the grand skylight, and head upstairs to the master suite and three bedrooms. Once again, be met with gorgeous views of the city, with the best visuals in sky media room with two large view decks. The north deck is also engineered for hot tub installation. Hello, soaking under the stars! Oh yeah, and there's elevator access to all levels.
Location: 2736 Filbert St. (Cow Hollow)
Size: sq. ft.
Bedrooms: 5
Bathrooms: 4 and 2 powder rooms
Asking price: $13,800,000
// For more information, filbertviews.com.
Related Articles
