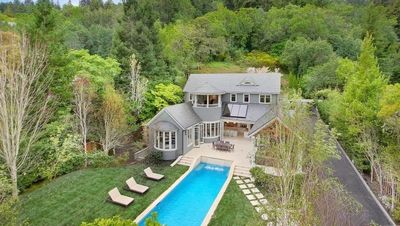Tucked into a grove of old growth trees in one of America's toniest yet still quiet enclaves, this half-acre slice of Ross has the laid-back appeal of Marin with the amenities of resort life.
The gated, shingle-style residence, designed by Larkspur's Polsky Perlstein Architects, feels like a mini retreat, with a custom-made California walnut and teak front door opening onto rooms with soaring ceilings, hickory hardwood floors, fine moldings, and timeless designer finishes.
White marble and cream-toned limestone flow through the space with cozy touches on the main level including a Rumford-style wood-burning fireplace beneath a barrel ceiling, and a circular ceiling in the dining room where retractable glass doors open onto the expansive yard for seamless indoor/outdoor living. Grab a bottle from the custom wine refrigerator in the massive walk-in pantry and take a seat at the bar, or chill on a floaty in the saltwater pool as the sounds of the waterfall soothe you into an afternoon nap. Or, with stereo surround sound inside and out, just think of the pool parties you will have.
The home has five bedrooms, most with en-suite baths, and the master comes with a pair of walk-in closets and a semi-circular turret-style balcony. In the master bath, book-matched Calacatta marble floors, a massive steam shower with dual heads, and a La Cava custom egg-shaped tub lend major luxury spa vibes—if that weren't enough, there's even a private hot tub.
Designed by landscape architect George Girvin, the grounds are perfect for lounging with a sweeping lawn, limestone patio, a 270-square-foot loggia with a wood burning fireplace, and an outdoor dining area.
▲
▲
▲
▲
▲
▲
▲
▲
▲
▲
▲
▲
▲
▲
▲
▲
▲
▲
▲
▲
▲
▲
▲
▲
▲
▲
Location: 66 Bridge Rd. (Ross)
Size: 3,603 sq. ft.
Bedrooms: 5
Bathrooms: 4
Asking price: $4,995,000
// For more information, visit tracymclaughlin.com.
Related Articles
