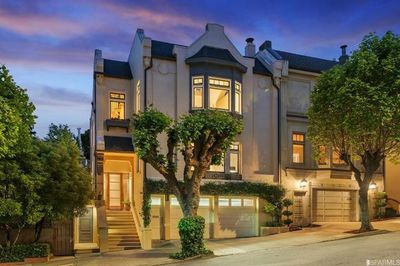There's a contemporary gem behind the facade of this Scott Street Victorian.
Renovated by interior designer Douglas Boggs, an open floor plan with sleek interiors emerges from what appears to be a quintessential Pac Heights home. While classic architectural details permeate the space, the house is teeming with fresh updates including wood accent walls, marble and granite counters, moody palettes, skylights, a soaking tub, and a wine room.
Designed for entertaining, a grand living room with fireplace and formal dining room, all immersed in natural light create dedicated spaces for guests. The chef's kitchen with island and breakfast bar blends a range of organic hues in upper alabaster cabinets, stone counters, and silver accents, all grounded by wood in lower cabinets and flooring. A media room swathed in a rich taupe hue offers a room to chill, or bring guests to after dinner to enjoy the custom wet bar. There's even a bedroom on the main level should one of your guests decide to stay. All lower areas also have access to the patio and garden to enjoy a bit of the outdoors.
Upstairs three spacious bedrooms await as well as the master suite with high, vaulted ceilings, and multiple skylights and windows. The master bath reflects the kitchen downstairs with a stone, wood, and tile palette covering a dual-sink vanity and large soaking tub. Head up another flight of stairs to enjoy the view from the rooftop deck in one of the city's priciest neighborhoods.
▲
▲
▲
▲
▲
▲
▲
▲
▲
▲
▲
▲
▲
▲
▲
▲
▲
▲
▲
▲
▲
▲
▲
▲
▲
Location: 2440 Scott St. (Pacific Heights)
Size: 4,392 sq. ft.
Bedrooms: 4
Bathrooms: 3.5
Asking price: $5,995,000
// For more information, visit compass.com.
From Your Site Articles
- $6.7 million Sonoma estate is made for art lovers and bibliophiles ... ›
- An epic rooftop crowns this $5 million Sea Cliff home - 7x7 Bay Area ›
Related Articles Around the Web
Related Articles
