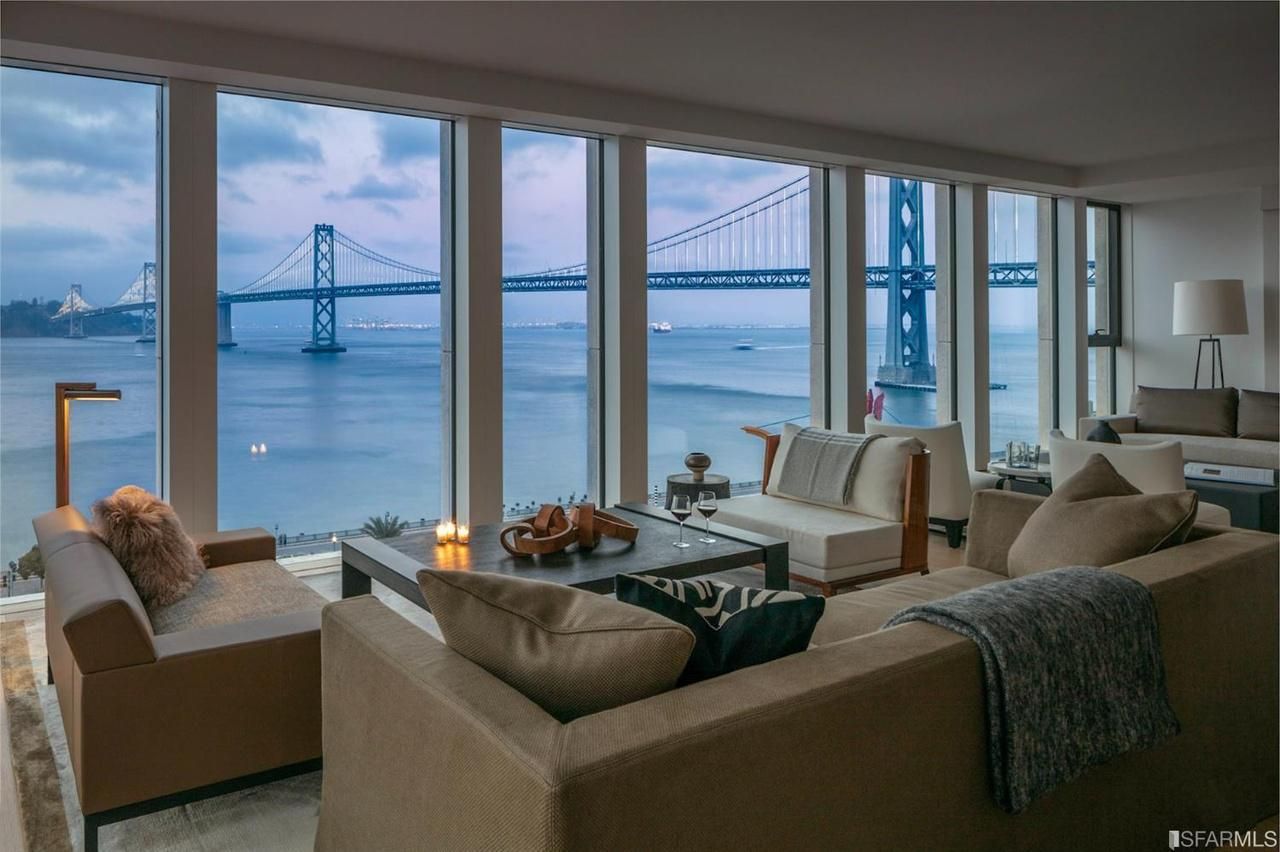Seaside living doesn't have to mean being away from it all in a sleepy district.
If you called this glittering Steuart Lane condo home, you could easily take advantage of everything San Francisco has to offer—plus the epic coastal views.
▲
▲
▲
▲
▲
▲
▲
▲
▲
▲
▲
▲
Locals and foodies already know the Embarcadero as a destination for the Ferry Plaza and its incredible farmers markets, the neighborhood's many standout restaurants, events at the Exploratorium and, of course, the nearby sports stadiums. Designed by Skidmore, Owings & Merrill and Rottet Studio, One Steuart Lane—a 120-condo building—is an ideal launch pad for all of it, and its interiors aren't shabby either with floor-to-ceiling windows, a private terrace, and views of the Bay Bridge.
Designed to embrace indoor/outdoor living, sliding glass panels open up the living room almost entirely to the salty breeze—a facet unique to this San Francisco residential tower. The palette, too, evokes nature through organic hues and materials. Find white oak flooring throughout and living wall dividers by Habitat Horticulture in the living spaces. The kitchen is a sleek with white marble on the countertops, backsplash and island; Dada cabinetry by Molteni Group; Dornbracht fixtures in platinum matte; and Gaggenau and Miele appliances.
The private quarters are a reflection of the stone facade where matching fixtures and materials from the kitchen adorn the master bath along with SOM-designed Valli & Valli door handles and Dada millwork. Highlights include the standalone soaking tub immersed in marble and the coastal panorama you'll be able to enjoy from bed.
Bedrooms: 3
Bathrooms: 3
Size: 2,559 square feet
Asking price: $7,195,000
// 1 Steuart Ln #1006 (Embarcadero); for more information, visit redfin.com; polarispacific.com.
From Your Site Articles
Related Articles Around the Web
Related Articles
