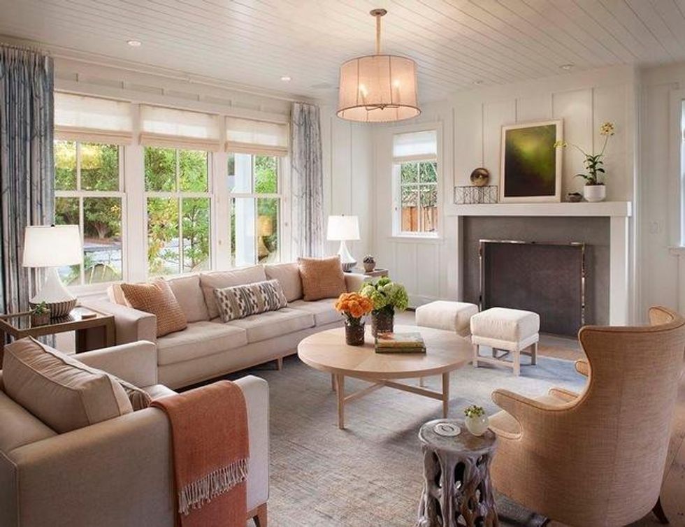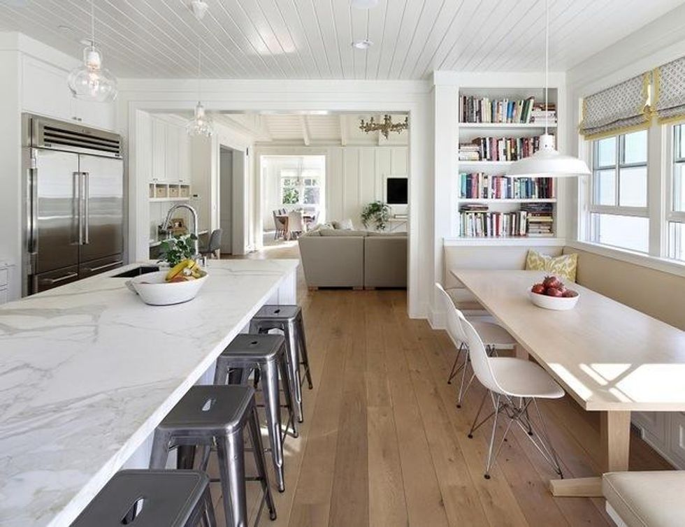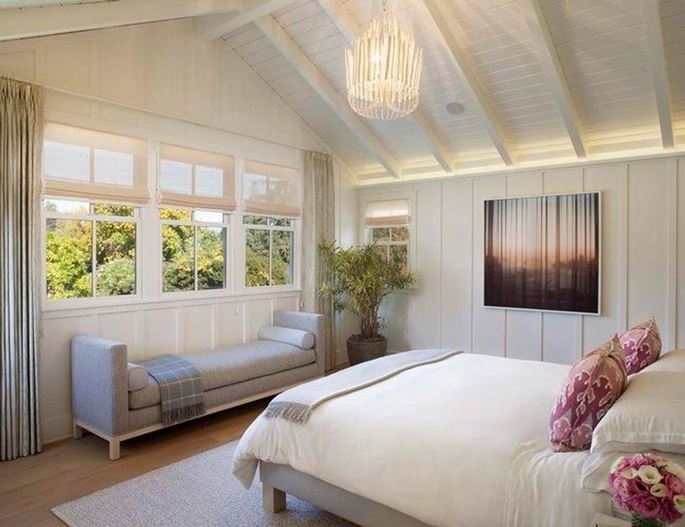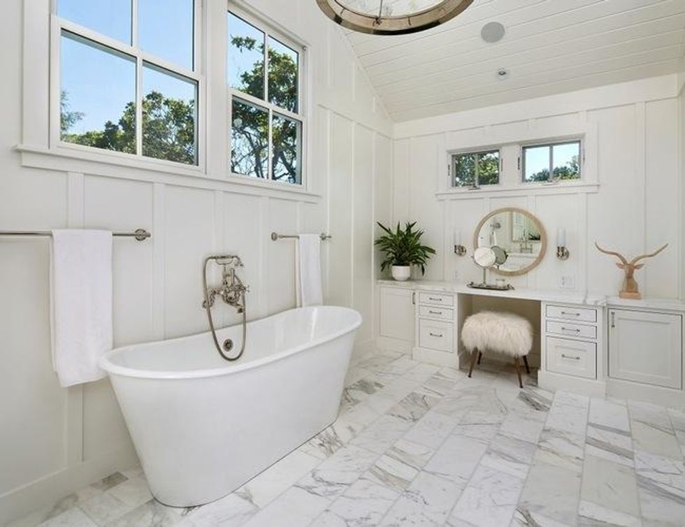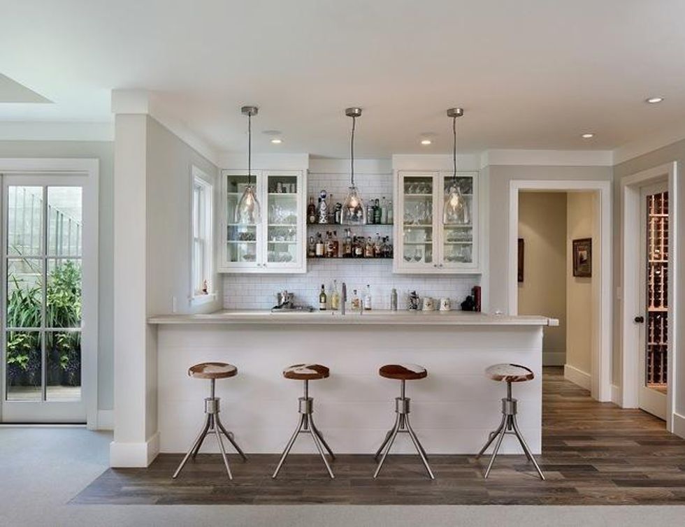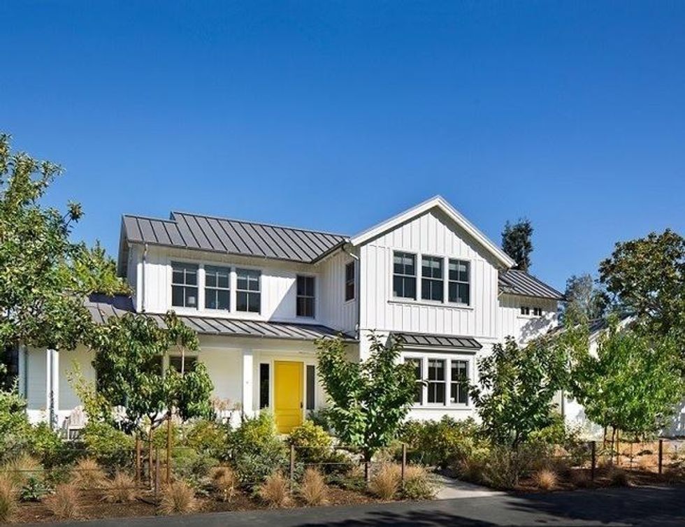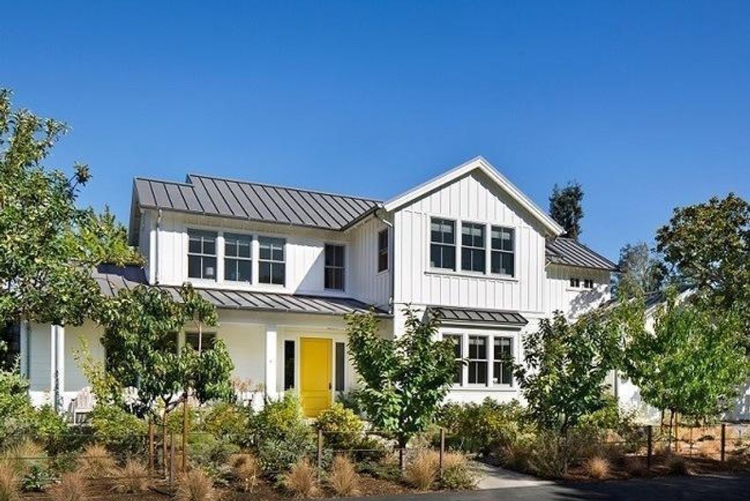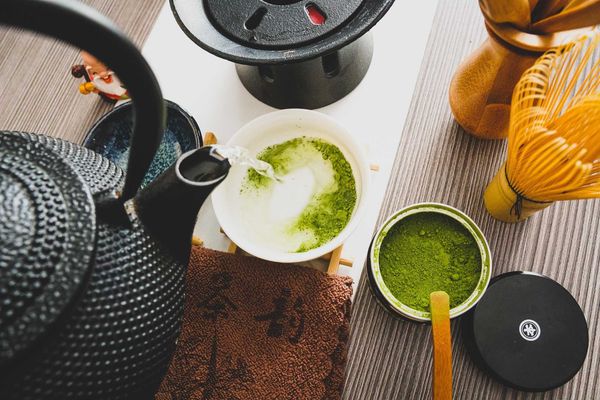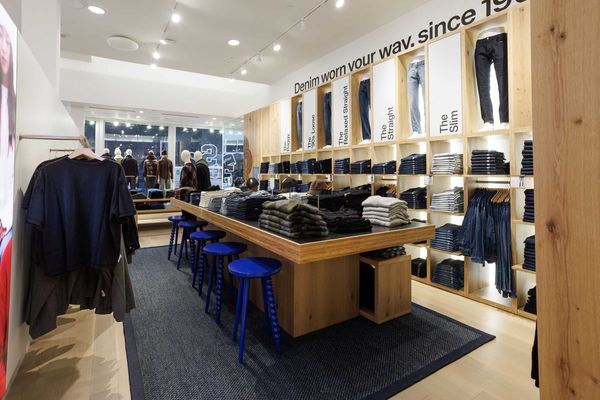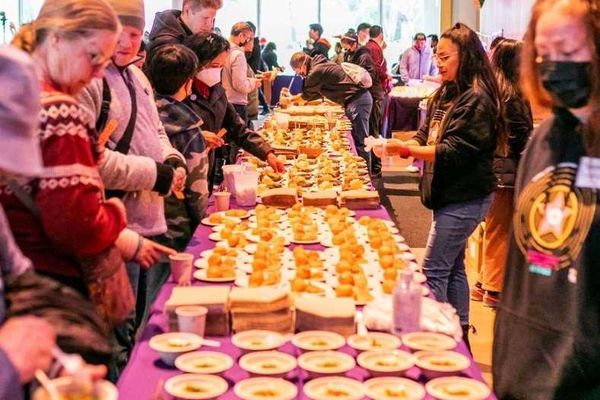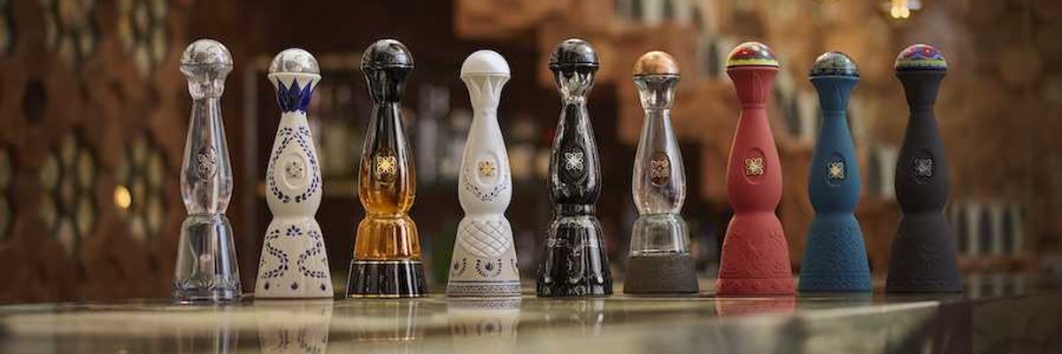These days they raise more cash than crops in Silicon Valley, but that didn't stop a Menlo Park family from wanting their new home to feel like a farmhouse.
"It's in the suburbs, but they wanted to incorporate some aspects of country life," says interior designer Suzanne Glynne of Modern Organic Interiors in Oakland. Her clients—a couple with two school-age children—are nature lovers who enjoy growing their own food, so the agrarian association wasn't much of a stretch. But they were emphatic that they didn't want to build an imitation of an 1890s homestead.
"From the start the concept was modern farmhouse," says Glynne, who collaborated on the project with architect Steve Simpson of SDG Architects and Milne Design and Build, both in Redwood City. "They wanted it to feel modern but like something you would find in the country."
Glynne kept most of the furnishings neutral, which helped the styles work together, but she didn't eschew color altogether. "All the rooms have some color," she says, pointing out the pale blue Afghani rug and Lee Jofa curtains in the living room.
Organic touches—like the gnarled root table and the pendant stem wrapped in sisal — add a toothy naturalness that's echoed in the white oak floors, which were finished with a lightly pigmented oil instead of polyurethane, for a matte surface.
"We're not using any glossy finishes, except the polished-nickel fireplace screen, so the natural organic finishes make it feel less formal," the designer says.
The owners grow their own vegetables and like to entertain, so cooking is pretty central to their lives. Honed Calacatta Oro marble graces the perimeter counters and the island in the kitchen. The Tolix stools there have slots in their seats for easy moving. The kitchen's flow-through floor plan minimizes congestion and makes it easier for others to help with the meals or simply watch. Cookbooks fill the shelves next to the breakfast bay, while a built-in desk (visible behind the island faucet) accommodates homework and household chores. The owners asked for a breakfast table large enough to fit friends as well as the immediate family.
The master bedroom has a vaulted ceiling and treetop views. A shimmering chandelier from Arteriors adds a playful touch of glamour that tweaks the farmhouse aesthetic. All white but definitely not clinical, the master bath boasts classic fixtures and finishes with some fun modern accents thrown in, like the fluffy Mongolian lamb's wool stool and the carved trophy head. The basement rec room/media area includes a full bar and a wine cellar. —Fred Albert
Houzz at a Glance
Who lives here: A family of 4
Location: Menlo Park, California
Size: 6,052 square feet (562 square meters), including a full finished basement; 4 bedrooms, 6½ baths
You might also like:
How to Plan the Perfect Living Room Layout
Soak Up These Stunning Home Bar Ideas
In the living room: a custom coffee table, an A. Rudin sofa, and a wing chair from Ironies. (SDG Architecture, Inc., original photo on Houzz)
