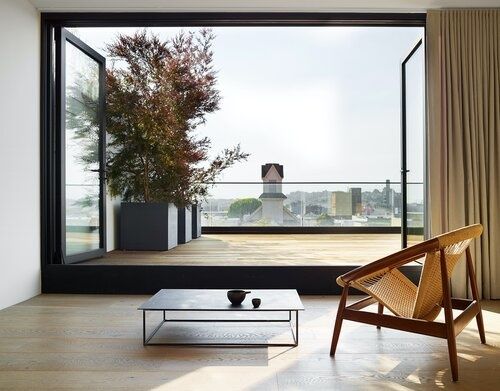When Glen Park couple Julie and Kevin Seidel came across this former tire warehouse on Natoma Street back in 2012, they saw a challenge—and a vision. They would leave behind their home in a quiet residential neighborhood and, for Julie, a career in business development, to build out a creative live/work space in the heart of SoMa dedicated to art, music, and conversation.
When it came to renovation, the name Michael Kao immediately came to mind: The founder of San Francisco–based Mak Studio was not only a longtime friend and collaborator, his ideological approach to architecture and interior design was just what the couple needed to meld their desire for artistic form with the need for a functional home that would serve their family in the day to day.
Extensive demolition was done and additions made to achieve the jaw-dropping one-of-a-kind interior that would go on to win awards—from both AIA SF and Interior Design magazine—and be featured in the pages of Dwell.
The two-level building eventually became four, with an industrial black steel staircase, perforated to bring in light, connecting all levels together.
The entry level opens up to a spacious, angular gallery where the couple has displayed a rotating collection of local design and art; a soundproof music studio (which yes, you could convert to a bedroom if you aren't musically gifted); one bedroom and bathroom; and access to the atrium, which feels more like an outdoor art space thanks to a Cor-Ten steel sculpture by Berkeley-based metal fabricator Melissa MacDonald.
Black-mirrored walls accent the upward transition to the main level where the living room flows freely into the dining room and black-clad open kitchen, with exposed joists and I-beams throughout. Floor-to-ceiling windows shed light upon this space, which also houses a breakfast room and a second bedroom and bath.
On the third floor, you'll find the master suite with a sweeping walk-in closet and two terraces, as well as a bedroom for guests. Take yet another flight of stairs and arrive at a lounge, large deck, and rooftop garden with SoMa views. With so much heavy black and industrial vibes, the home still captures a sense of balance with thoughtfully placed windows, soothing garden environments, and both communal living spaces and private nooks to encourage creativity.
Location: 955 Natoma St. (SoMa)
Size: 4,509 sq. ft.
Bedrooms: 4
Bathrooms: 4
Asking price: $6,995,000
// For more information, visit 955natoma.com.
