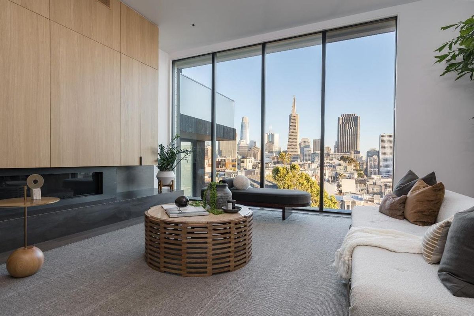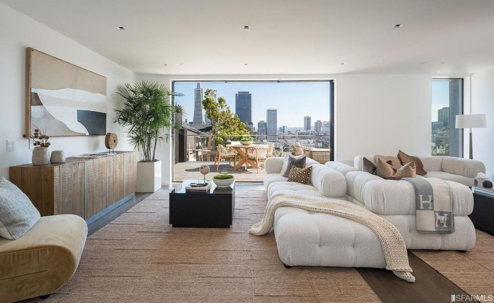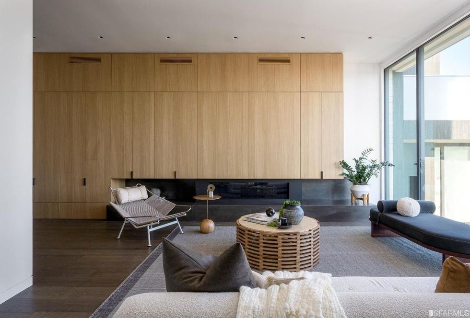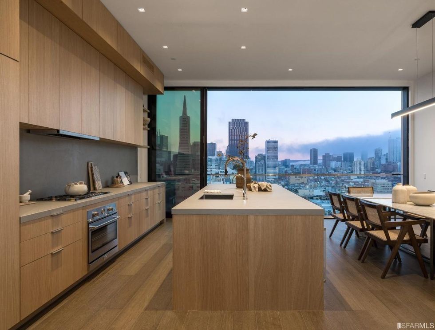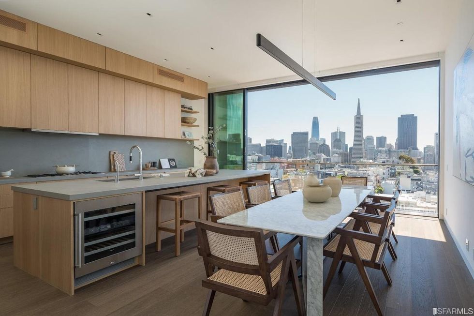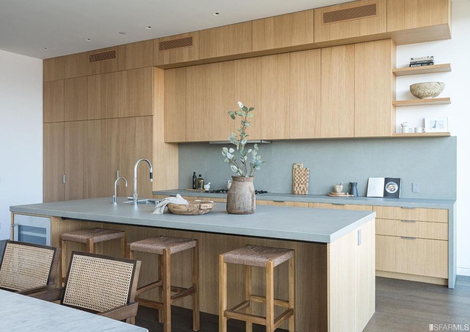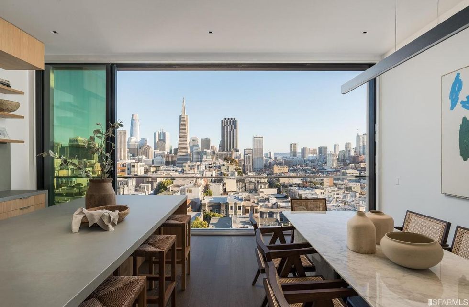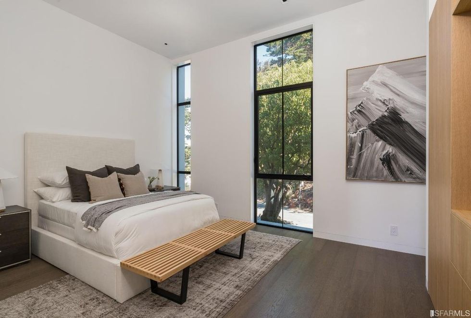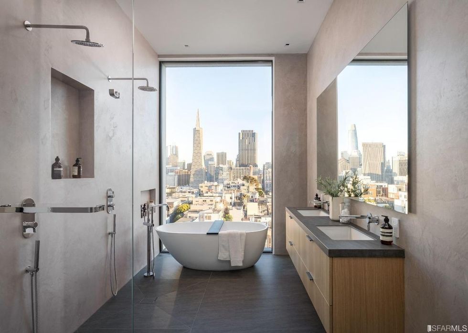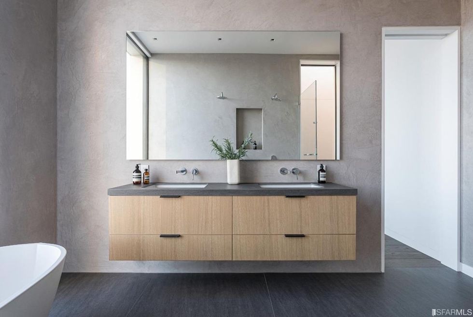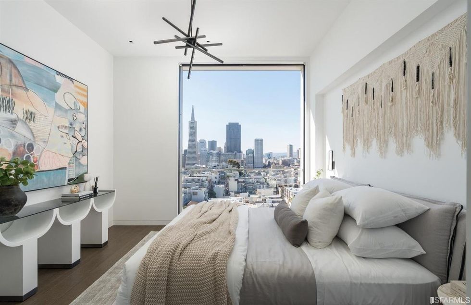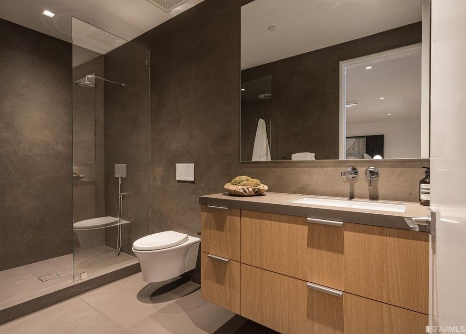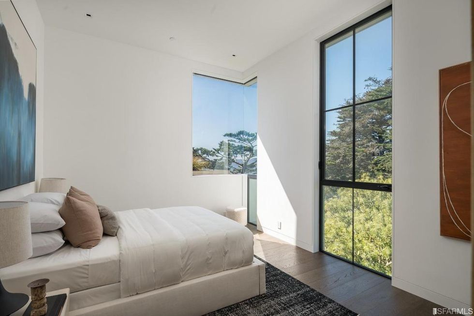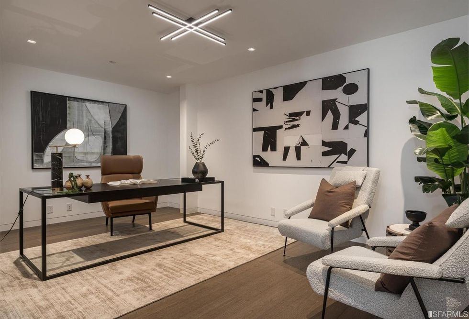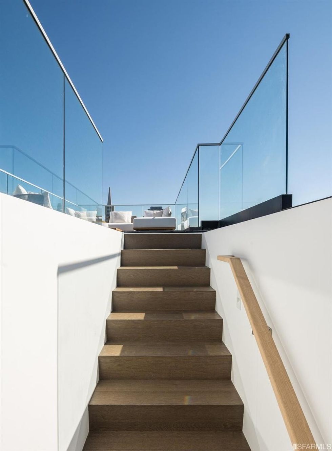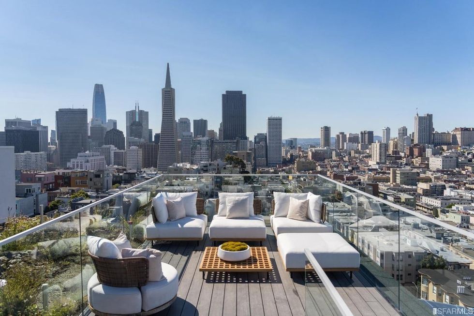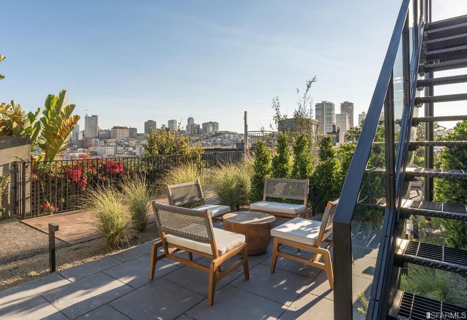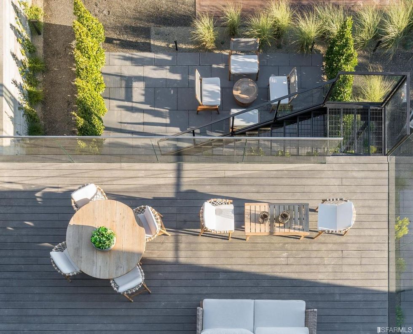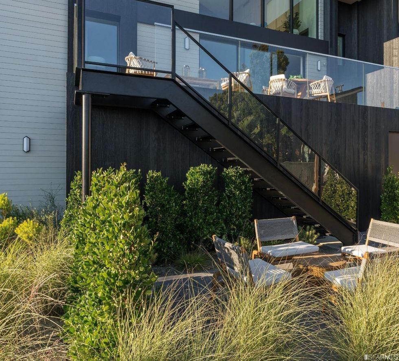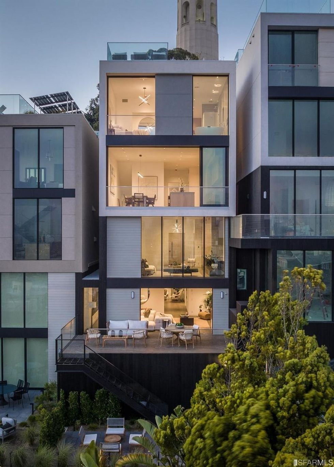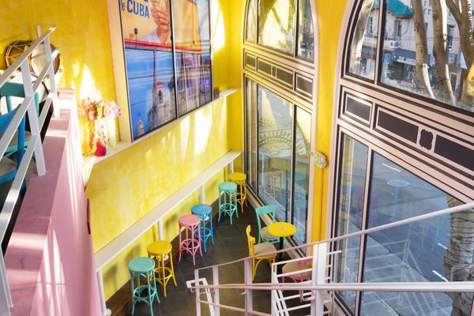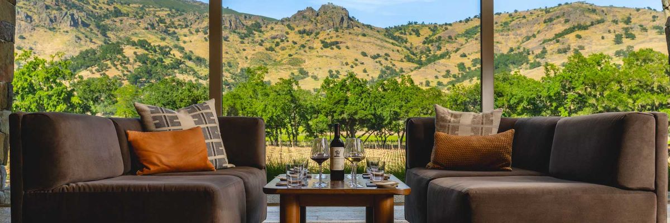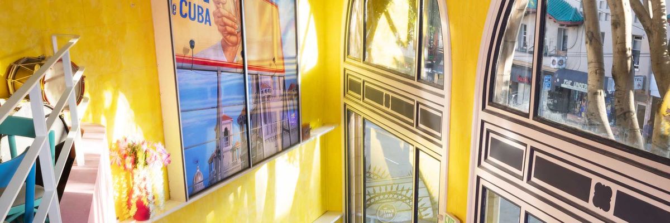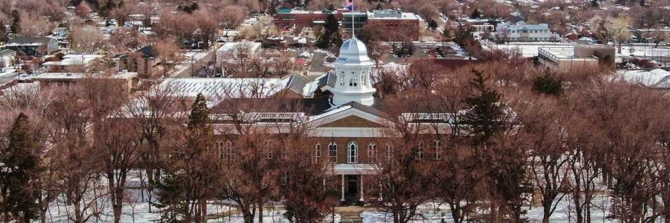Thanks to copious non-disclosure agreements, we can't know the names of the many high-profile tech tycoons said to be clients of the late Lewis Butler, a prominent modernist architect and principal of Butler Armsden, but they certainly know him: Their incredible custom homes can be seen in full glory on the architect's online portfolio.
But we can see inside—and you could even own, if you're so inclined and have the means—this Butler-designed four-story home on Telegraph Hill, which has panoramic city and bay views from its many oversized windows and rooftop deck.
The entry level opens up to shared spaces including a bright living room with a sleek wall of wood built-in cabinets over a gas fireplace.
The spacious kitchen has matching storage in a series of open shelving and upper and lower cabinets. A long island offers an abundance of space for meal prep and is equipped with a sink and wine cooler. The kitchen is fully open to the dining area for easy entertaining.
The main floor also has one bedroom, a bathroom, and a powder room.
An additional bedroom and the primary suite sit on the top floor. the master basks in glorious SF vistas from both its bed and bathroom, which has two showers, a dual sink vanity, and a standalone soaking tub. Enjoy the city skyline as you sit back and soak.
On the ground floor is a great room that opens up to a sweeping deck and landscaped terrace. On the very top is the roof deck with an uninterrupted panorama from behind glass railings. The home is also well endowed with amenities including an elevator, solar panels, Lutron lighting, radiant heat, and air conditioning.
Bedrooms: 3
Bathrooms: 5
Asking price: $12,650,000
// 117 Telegraph Hill Blvd (Telegraph Hill), for more information, visit sothebysrealty.com.



