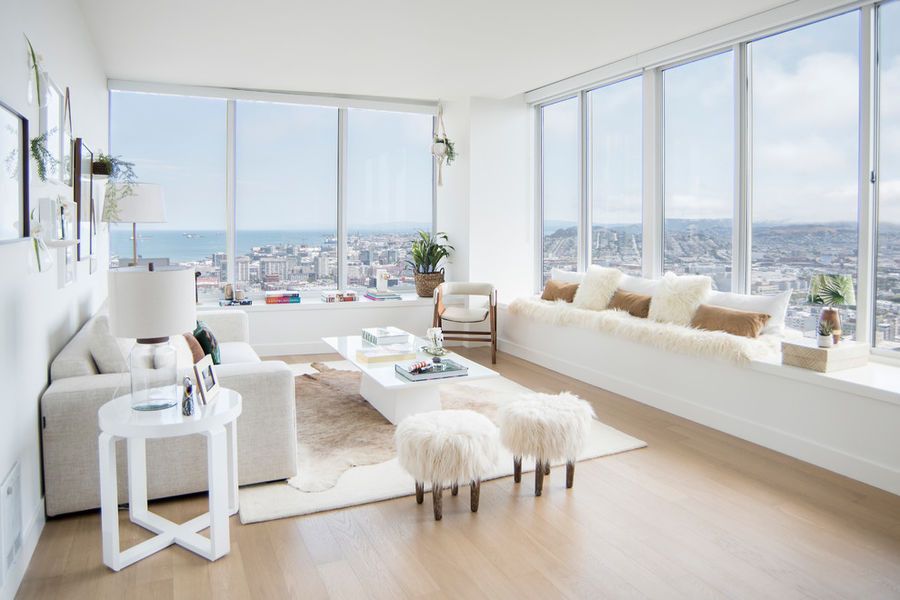
This light-filled space is transformed in a matter of days.
While the homeowner, a young Brazilian artist, was traveling abroad, designers Rafaela Simoes and Laila Colvin had just four weeks to design, purchase furniture for, and set up her new apartment in San Francisco.
They met all together just once, in Miami (where the designers are based and where the homeowner was initially living), before Simoes and Colvin were turned loose on the project. After coordinating the details, they flew to San Francisco for five hectic days of shopping, receiving, unpacking and arranging (made more hectic by the fact the moving company was three days late). The end result made it entirely worthwhile.
A bright, open space with bountiful natural light and a view made the main living area an ideal entertaining space. Simoes and Colvin surprised their client by printing and framing some of her personal drawings and displaying them throughout the house. Light, neutral tones and white walls allow the art (and the views) to take center stage.
Opposite the living area is a tidy dining area and an efficient kitchen. Simoes and Colvin were lucky the standard finishes, selected and installed by the building, were consistent with the client's vision for a space that felt fresh, with natural organic elements. To add life to the space, the designers arranged tiny plants in the kitchen, created a green wall in the dining area and accented the dining table with a driftwood centerpiece.

Julia Sperling, original photo on Houzz
Rug: J.D. Staron; coffee table: Addison House; sofa: Renovation Room; stools: World Market; side table: Roberta Schilling; accent pillows: CB2 and World Market
▲

Julia Sperling,original photo on Houzz
Art frames: West Elm; table lamp and hanging plant: CB2; side chair and wood-top stool with white base: Roberta Schilling
▲
Julia Sperling, original photo on Houzz
Coffee table books: Taschen; Driftwood centerpiece: Urban Hardwoods; green wall: 2id
Opposite the living area is a tidy dining area and an efficient kitchen. Simoes and Colvin were lucky the standard finishes, selected and installed by the building, were consistent with the client's vision for a space that felt fresh, with natural organic elements.
▲Julia Sperling, original photo on Houzz
Colvin custom-made the green wall for this space.
To add life to the space, the designers arranged tiny plants in the kitchen, created a green wall in the dining area and accented the dining table with a driftwood centerpiece.
▲Julia Sperling, original photo on Houzz
Bedding: World Market; gold and marble lamp with exposed bulb: CB2; accent pillows: CB2; client's own artwork, with frame by West Elm
Each of the two bedrooms features a full wall of windows that floods the space with light.
▲Julia Sperling, original photo on Houzz
Bedding: World Market; desk chair: designed by 2id; art: client's own artwork in frames by West Elm
▲
House at a Glance
Who lives here: A young, single artist
Location: San Francisco
Size: 1,500 square feet (139 square meters); two bedrooms, two bathrooms
Designers:Rafaela Simoes and Laila Colvin of 2id Interiors
This article was written by Kelly LaPlante for Houzz.
You might also like:
Show Off Your Artsy Side With These Gorgeous Paintings
Related Articles


