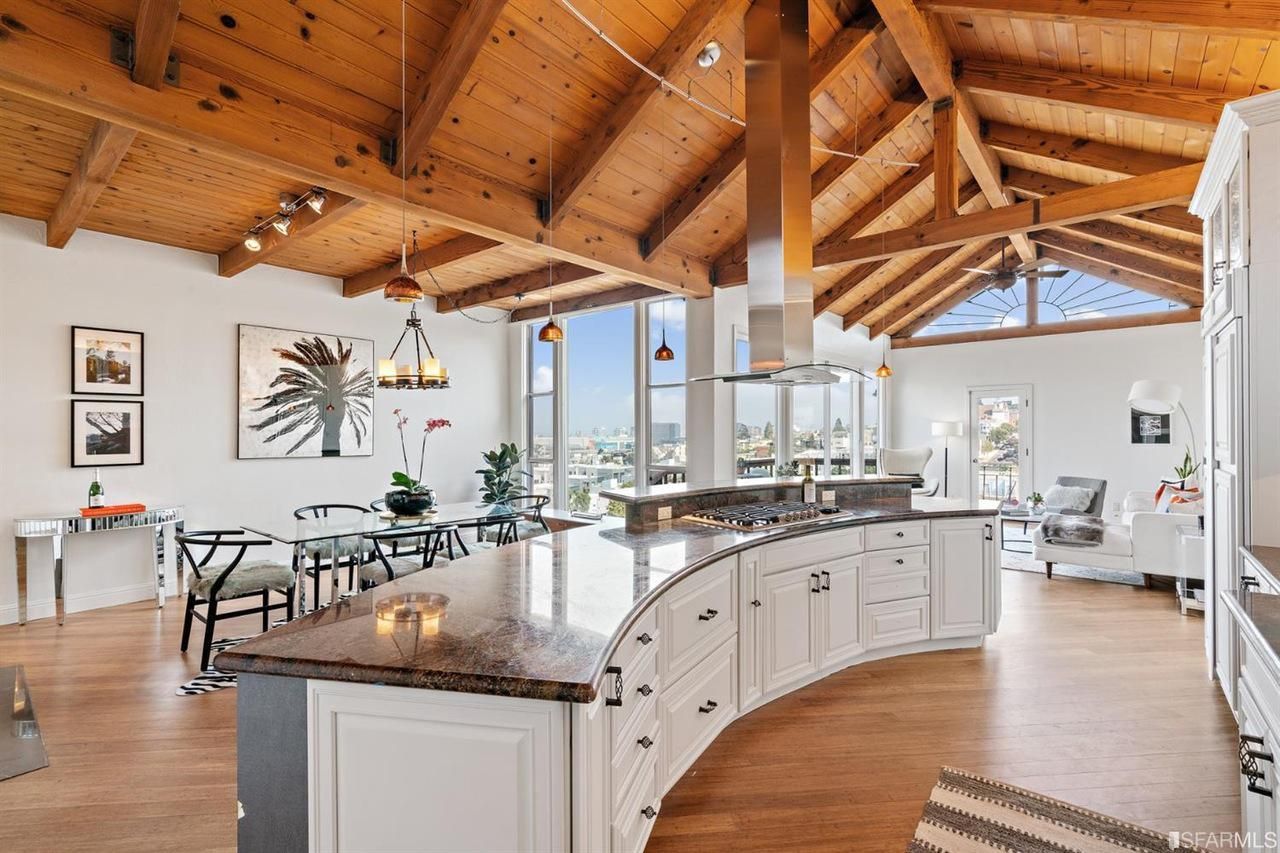We love sunny Potrero Hill for its walkability, sweet neighborhood eateries, and expansive views.
And no, life inside this 3,600-square foot duplex on the north slope definitely would not suck thanks to floor-to-ceiling windows, outdoor spaces, and proximity to Chez Maman and Plow.
The dual residence is an entertainer's dream. The open floor plan with high beamed ceilings in the primary suite centers on a dramatic chef's kitchen anchored by a curved island with a gas cooktop, ample prep space, built-in storage, and seating. Guests could mingle in the adjacent dining and living rooms without missing the action in the kitchen; windows and doors here open onto a large deck with views of downtown San Francisco.
The private quarters include a master suite with a stylish marble fireplace, built-in nightstands, and hidden lighting. There is, of course, a large walk-in closet and luxurious marble-clad bathroom with a soaking tub and steam shower. A second bedroom could easily function as a home office space slash guest bedroom with a built-in Murphy bed and storage.
Spanning two floors, the lower unit has two to three bedrooms, a bright living room, and a sizable kitchen and patio of its own. A two-car side-by-side garage completes this double home.
▲
▲
▲
▲
▲
▲
▲
▲
▲
▲
▲
▲
▲
▲
▲
▲
▲
▲
▲
▲
Location: 715-717 De Haro St. (Potrero Hill)
Size: 3,584 sf
Bedrooms: 5
Bathrooms: 4
Asking price: $2,995,000
// For more information, visit vanguardproperties.com.
Related Articles
