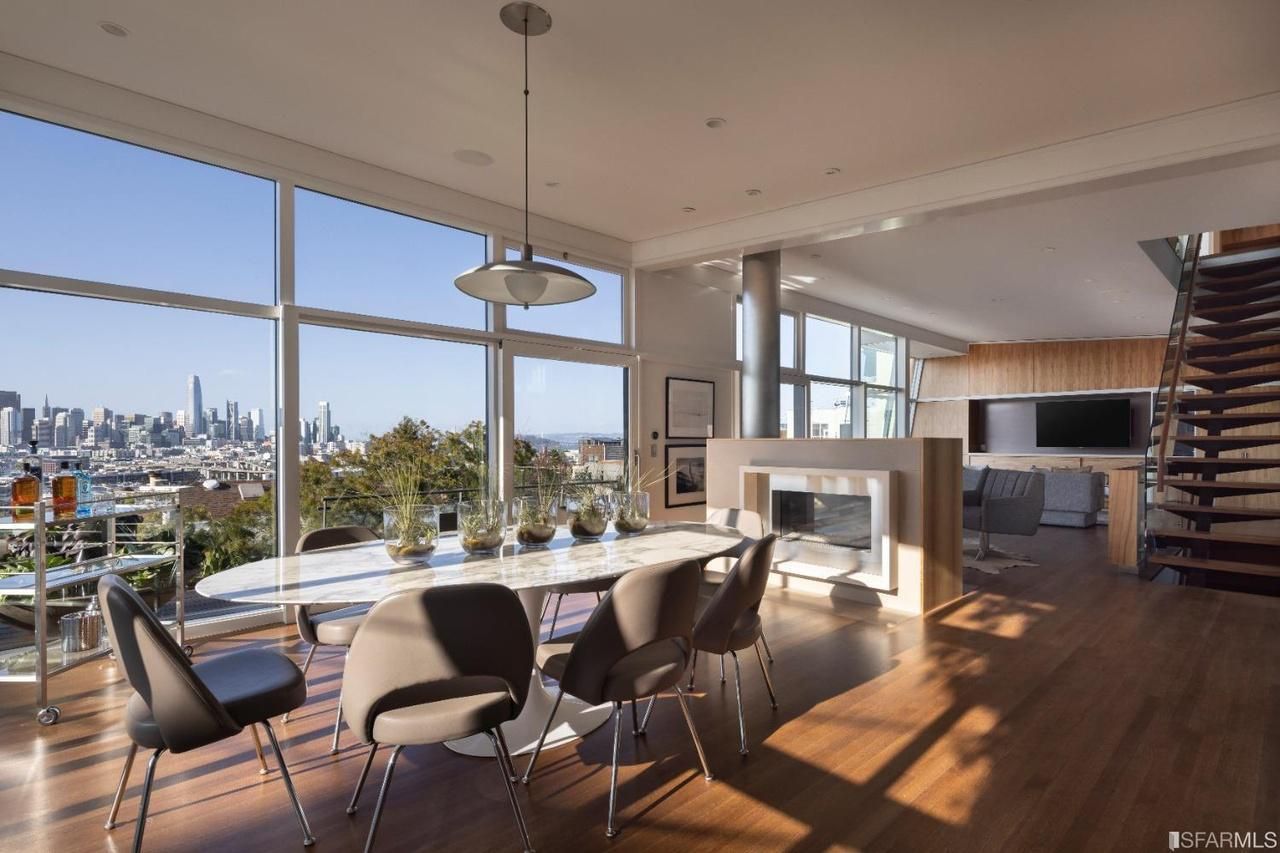Fusing authentic midcentury modern design with indoor-outdoor living, the Kellogg House is a fusion of old and new, restored and expanded, and truly Californian design.
Built in 1948 by architect F.J. McCarthy, the Kellogg House is named after its original owner, and in its first in incarnation, stood two stories with two bedrooms and two-and-a-half bathrooms, according to VULCCA. The house remained largely intact for the next 45 years until 2015 when Sacramento-based Serrao Design and Architecture gave it more modernist appeal with the addition of a full-floor penthouse level primary suite with a covered terrace, one more bedroom, a wellness center with an outdoor shower, multiple decks, and louvers aplenty.
Spanning a double lot near Potrero Hill's North Slope, the residence offers panoramas of the city from Twin Peaks to the Bay Bridge. Find rotating vertical shutters that open to floor-to-ceiling glass walls for taking in the landscaped terraces and succulent gardens that surround the home.
On the main level, the heart of the home consists of a large kitchen with a center island, dining area, lounge, fireplace and media areas. Take in glorious views of the city from a north-side wall of glass. Up a floating staircase is the primary suite level with its own covered patio with a gas fireplace, walk-in closet, and dressing room.
Find two more bedrooms, a full bathroom, and laundry room on the lower level, which also has access to the two-car garage as well as the front and rear gardens. Outside is a soothing sanctuary with a hot tub, infrared sauna, and the outdoor shower. Enjoy a sweat and a soak amid a grove of acacia and eucalyptus trees.
▲
▲
▲
▲
▲
▲
▲
▲
▲
▲
▲
▲
▲
▲
▲
▲
▲
▲
▲
Bedrooms: 3
Bathrooms: 2.5
Asking price: $9,995,000
// 1740 20th St. (Potrero Hill); for more information, visit potrerohillmodern.com.
Related Articles
