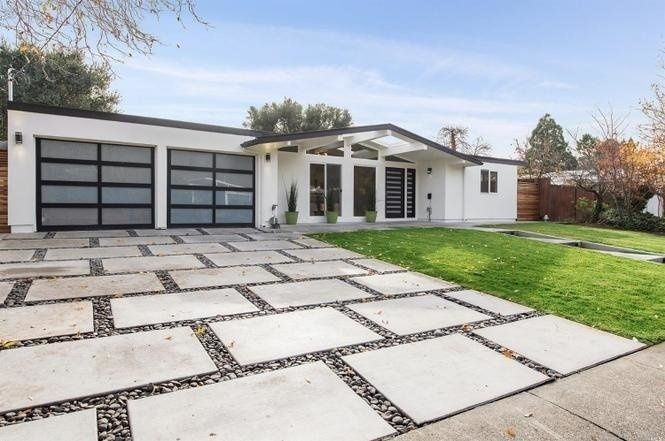If the subtle A-frame of the entry atrium and the midcentury modern single-level plan didn't give it away: This is an Eichler house to the bones, just with a bit of a refresh.
Thoroughly updated for modern living, the classic house melds that old charm with contemporary design and has walls of glass in the front and back to bathe the open plan in natural light.
▲
▲
▲
▲
▲
▲
▲
▲
▲
▲
▲
▲
▲
▲
▲
▲
▲
▲
▲
The foyer leads to an airy living room with hardwood floors and an arched, paneled ceiling. The chef's kitchen, at the center of the house, serves as the nexus for entertaining between the sitting area and formal spaces; and thanks to a neutral palette, it all blends together seamlessly. Stone counters double as an island and breakfast bar, and the joined living and dining areas share a wood-burning fireplace and sliding glass doors that open onto a manicured backyard.
An Eichler signature, the A-frame atrium at the front door carries over to the back of the house where a covered patio offers space to lounge on warm days. Adding to the indoor/outdoor vibe is the master suite—with two mirrored closets, a stylish bath with double vanities, and a rainfall shower—which also has access to the gardens.
Three more bedrooms, each with a view to the outdoors, complete the home.
Location: 595 Blackberry Lane (San Rafael)
Size: 1,805 sq. ft.
Bedrooms: 4
Bathrooms: 2
Asking price: $1,525,000
// For more information, visit redfin.com.
Related Articles
