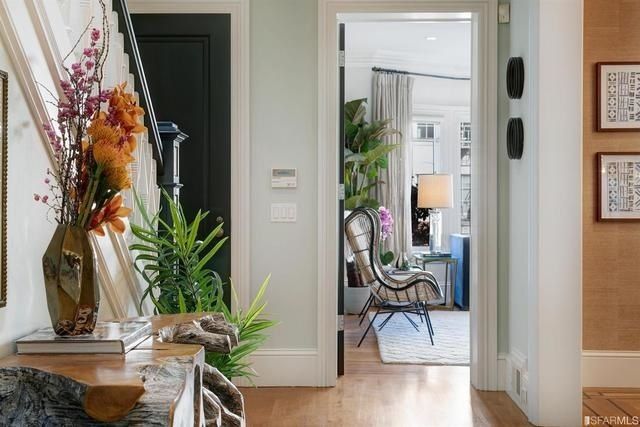With a central location and comfort in spades, this Octavia Street house pretty much promises Marina living at its finest.
From the curb, it could be any other Marina dwelling—its main appeal, at least on first glance, being its walkability to the neighborhood's cafes and shopping. But inside, the 4,000-square-foot, four-bedroom home, built in 1924, has been renovated with a flowing floor plan and a classic homey vibe.
The small foyer opens onto options: Take your choice of the well-lit living room with a fireplace and ample built-ins, or the formal dining room, dressed in metallic tones with a modern chrome chandelier, through an arched doorway. There's also a traditional front staircase here that will take you up to bed, but first, let's find the food.
Classic details permeate the kitchen on this main level. With modernize farmhouse feels, the kitchen is done in white with marble and nickel accents. Behind it, a family room is a cozy space to chill, complete with a wine cooler and adjoining sunroom.
Upstairs among the sleeping quarters, the master suite is spacious to say the least—it has its own sitting area with a fireplace and roomy walk-in closet. The master bathroom has a large shower, dual sink vanity, and soaking tub.
Additional bedrooms all come with their own set of amenities, including a shared sunroom and bathroom with double sinks.
For those looking to rent out a space, the lower level holds a separate dwelling with its own full bathroom, kitchenette, and sunroom looking out to the backyard. Best of all, it has its own entrance. There's also a large laundry room on this floor, and don't forget the wine cellar!
▲
▲
▲
▲
▲
▲
▲
▲
▲
▲
▲
▲
▲
▲
▲
▲
▲
▲
▲
▲
▲
▲
▲
▲
Location: 3321 Octavia St. (Marina)
Size: 3,985 sq. ft.
Bedrooms: 4
Bathrooms: 3.5
Asking price: $4,995,000
// For more information, visit compass.com.
From Your Site Articles
Related Articles Around the Web
Related Articles
