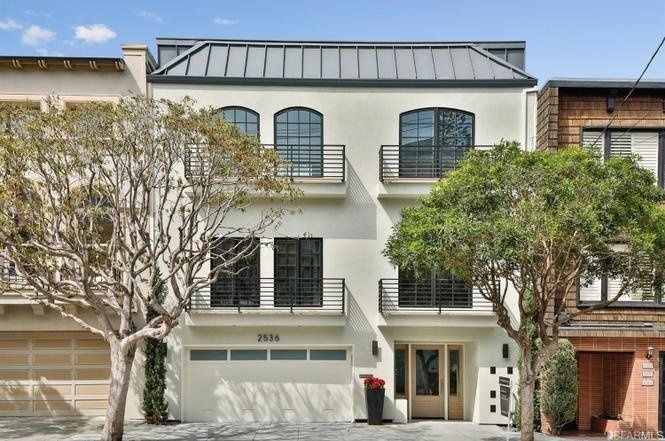If you dream of pristine Marina living, there's a four-story house on Greenwich Street waiting for you to call it home.
Sure, you'll be all the way across town from the Mission's best restaurants, but you'll have soothing views of the waterfront from your roof deck, as well as an elevator, a garage, a home gym, and laundry room.
Clean and modern are the keywords in this abode, where tons of white marble, pale wood, and organic elements lend a spa-like vibe, and the space practically glows thanks to large arched windows, skylights, and a back-lit geometric staircase.
The main floor gives way to private quarters including a guest suite, two bathrooms, the laundry room, and interior access to the garage. One level up is a study, as well as three more bedrooms including the master suite. Here, you can find a private deck and an entire wall of windows looking out onto the backyard; a walk-in closet; and a big bathroom with a deep soaking tub, glass-enclosed shower, stone flooring, and an extra-long double sink vanity with back lighting—a common thread in most of the bathrooms in the house.
Another level up takes us to the entertaining areas with a dining room that opens out to a deck with barbecue. A great room lies on the other end, and in between, perhaps the most stunning setting in the entire home, is the open chef's kitchen swathed in pearly shades. A marble slab island floats in the center serving as a breakfast nook and storage. Matching countertops sit on sleek, modern cabinets, while a skylight overhead washes the space in light. Over the range is a window looking out to lush, green foliage.
Head to the roof deck to take in even more panoramas of the city, or take the elevator down to the bottom level to chill in the family room with a wet bar or soak up some sun in the backyard.
▲
▲
▲
▲
▲
▲
▲
▲
▲
▲
▲
▲
▲
▲
▲
▲
▲
▲
▲
▲
▲
▲
▲
▲
▲
▲
▲
▲
▲
▲
▲
▲
▲
▲
▲
▲
▲
▲
▲
▲
▲
▲
▲
▲
▲
▲
▲
▲
Location: 2536 Greenwich St. (Cow Hollow)
Size: 6,016 sq. ft.
Bedrooms: 4
Bathrooms: 6.5
Asking price: $8,900,000
// For more information, visit compass.com.
Related Articles
