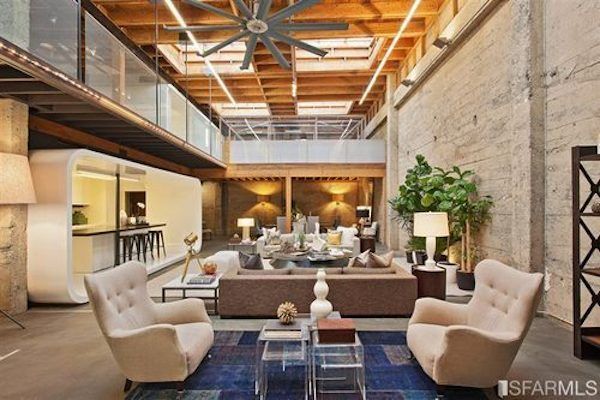Asking Price: $3,000,000
Year Built: 1923
Number of Bedrooms: 3
Number of Bathrooms: 2.5
Square Footage: 5,279
Months on the Market: 1
Located on a quiet street in SoMa, you would never guess what was lurking behind 421 Tehama's unassuming facade. The once plain warehouse was transformed many years ago into a three-story private loft complete with a fabulous open floor plan, a library, a high-tech laundry room, and a coveted parking space.
The incredible home combines natural woodwork with futuristic design. In fact, it's pretty easy to imagine you're living and cooking inside a spaceship: the kitchen and two bedrooms are all nestled into pod-like white spaces. Luckily, there's also giant skylights everywhere and a rooftop lounge (with views of the Bay Lights) to remind you that you're on Earth.
If that isn't enough to convince you that this is the house of your dreams (assuming you have $3 million to spare), you'll also want to check out the reading nook (because the library just wasn't enough), the casual and formal dining areas, and the huge master bathroom. Oh, and did I mention that you're in the perfect location to walk to Whole Foods every day?
All info and images from Curbed SF and 421 Tehama dedicated site.
Related Articles
