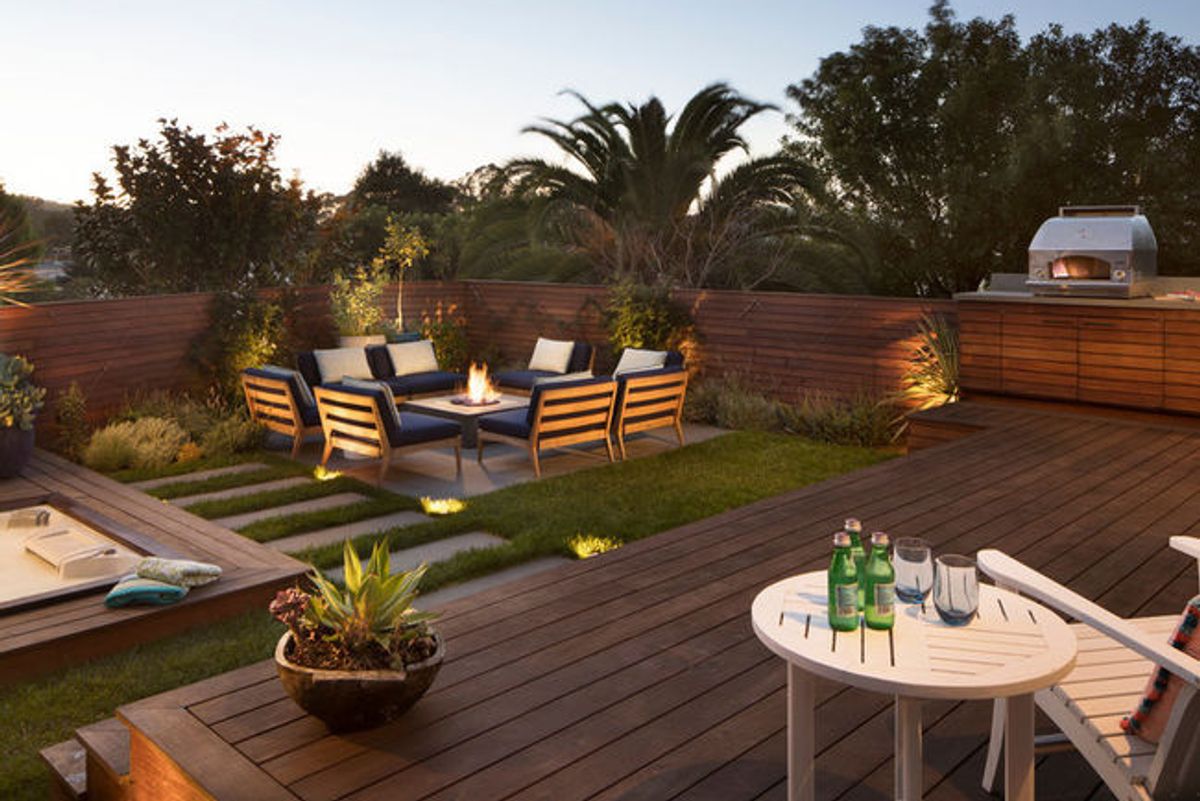What started off as a blank slate of a backyard with nary an amenity or even a blade of grass has been transformed into a backyard oasis.
Jeff King & Company worked with architect David Kotzebue to section the 1,000-square-foot yard in San Francisco's Cow Hollow into functional, amenity-filled zones that now include an outdoor kitchen, a dining platform, a fire pit and a hot tub.
Backyard at a Glance
Who plays here: A couple with two school-age children
Size: 1,000 square (92.9 square meters)
Location: Cow Hollow, SF
General contractor:Jeff King & Co.
(Paul Dyer, original photo on Houzz)
The small, roughly trapezoidal lot made creating separate zones a challenge. To create a functional layout, Jeff King & Company used the homeowners' wish list as a guide. At the top of that list was an outdoor prep area with a large stainless steel grill and pizza oven.


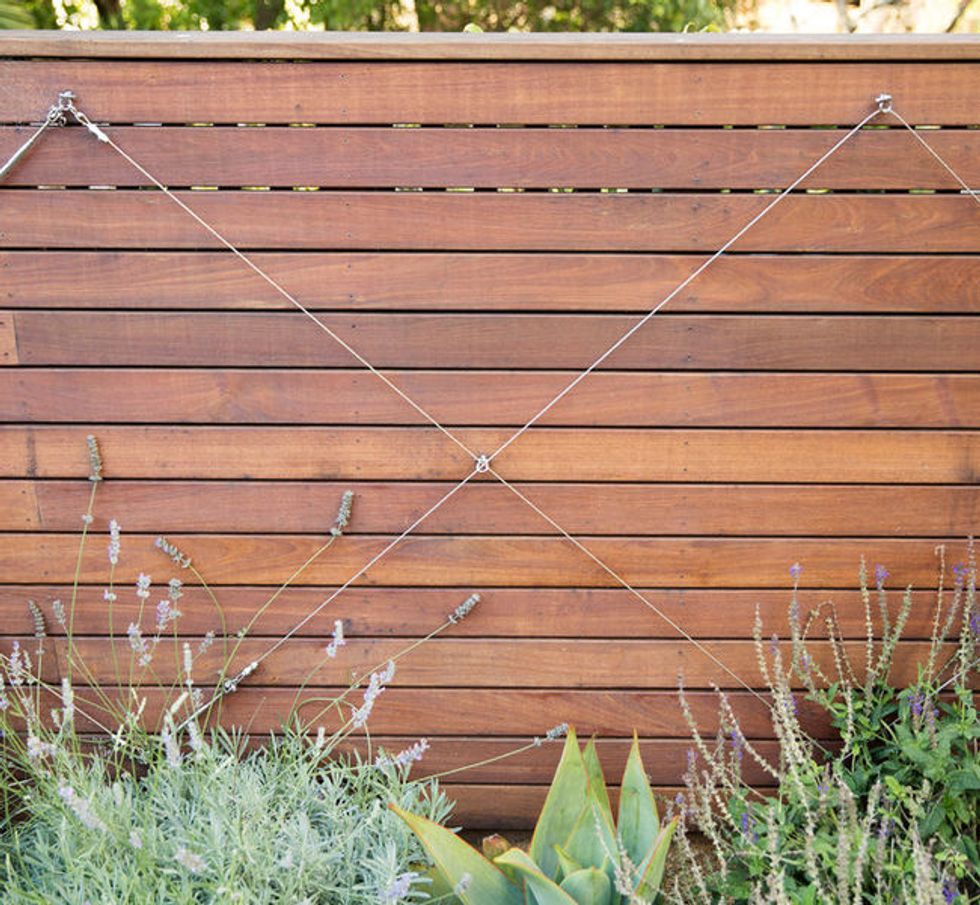
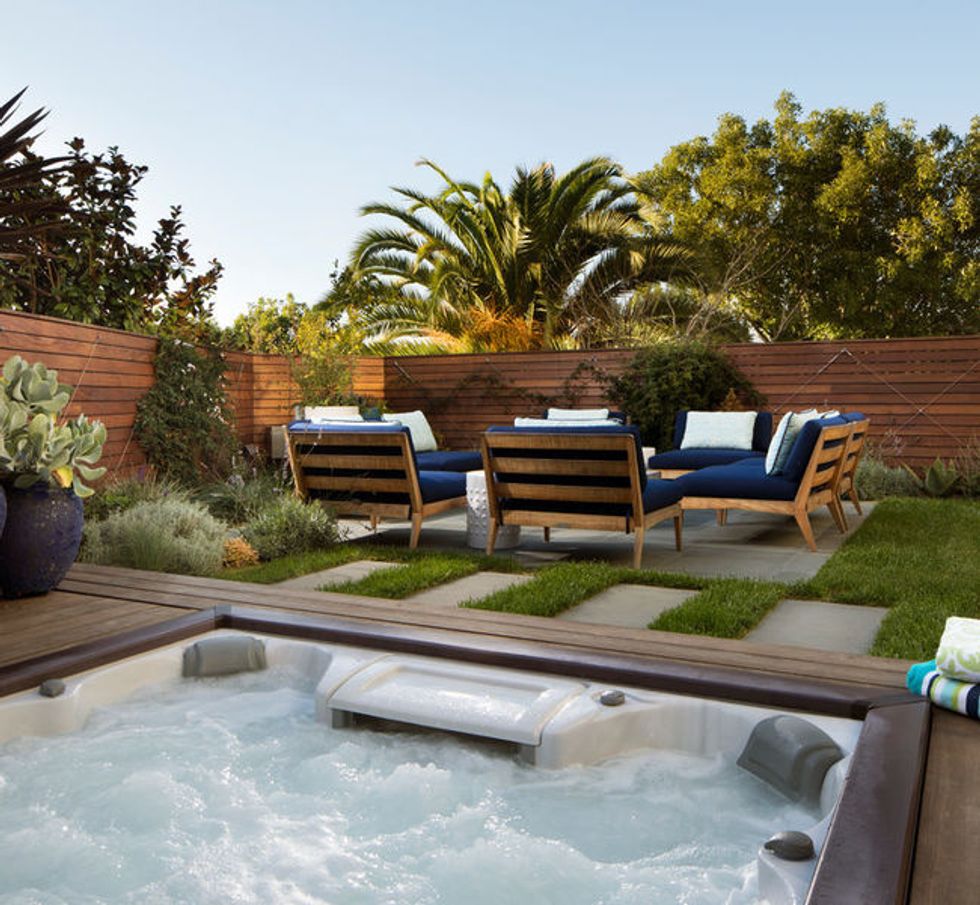
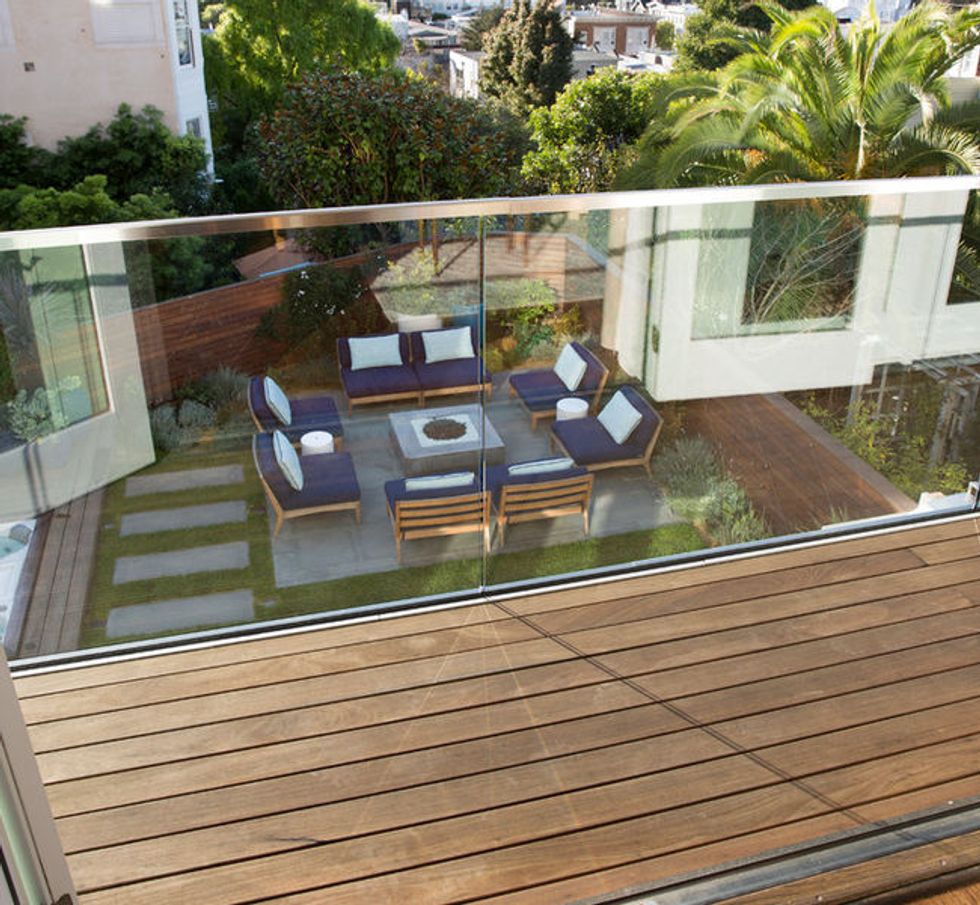
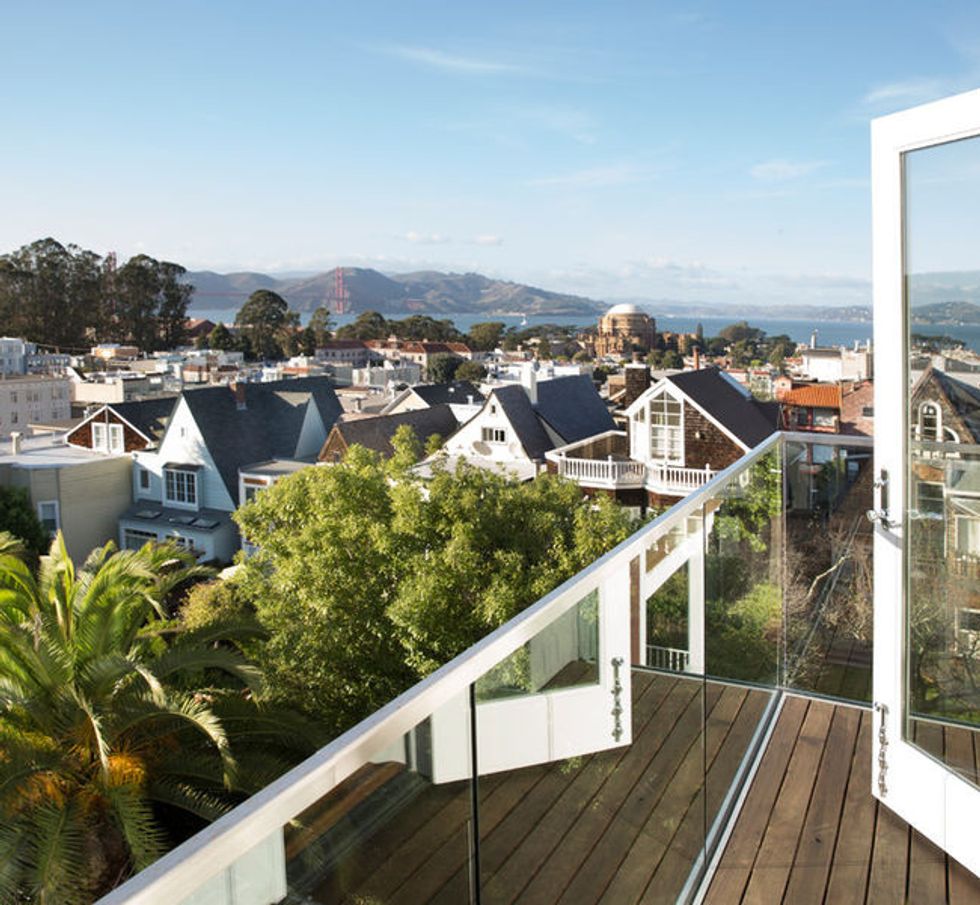
This article was written by Jess McBride, and originally appeared on Houzz.
You might also like:
How to Calculate Square Footage of Your Backyard



