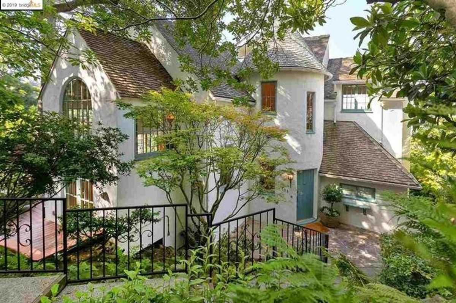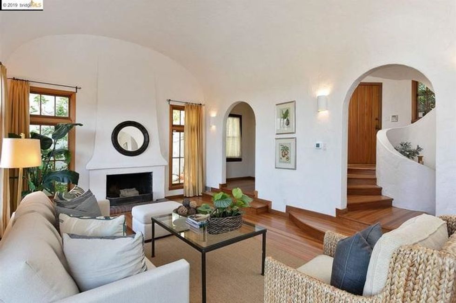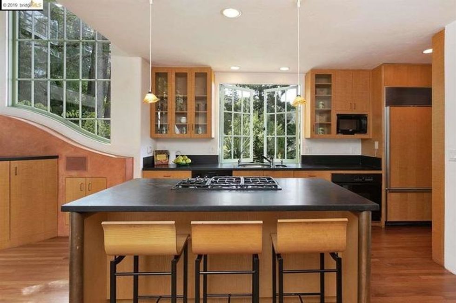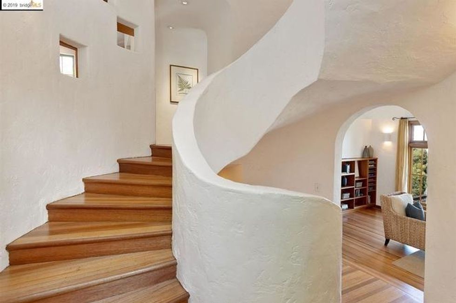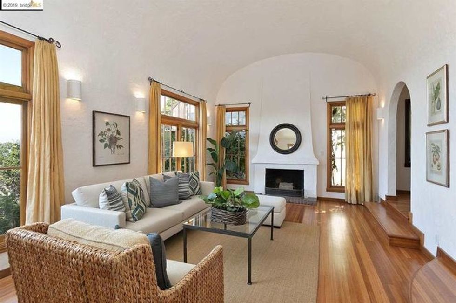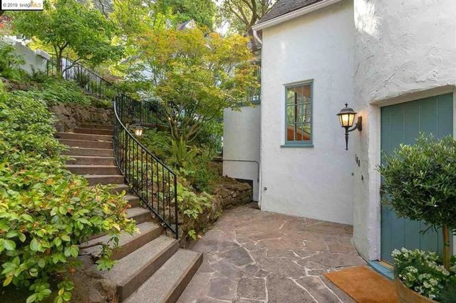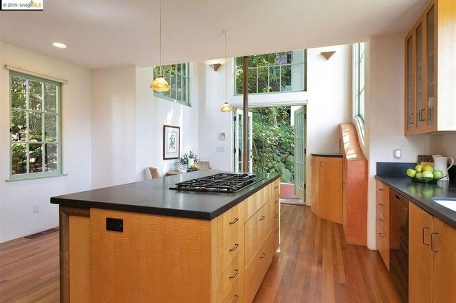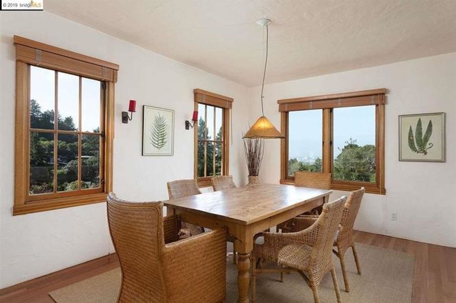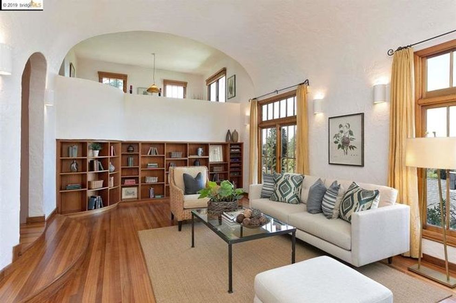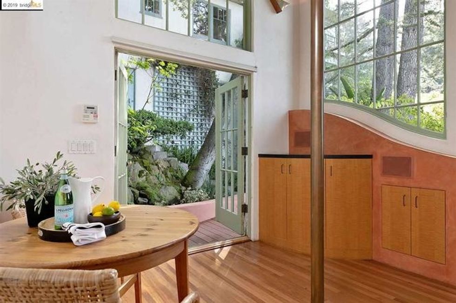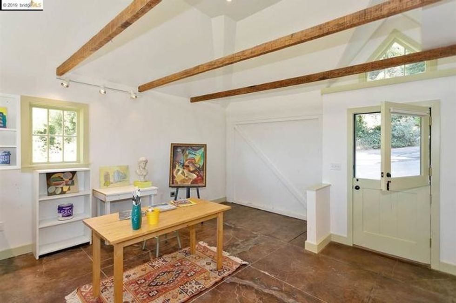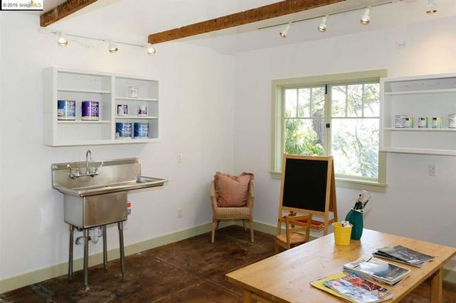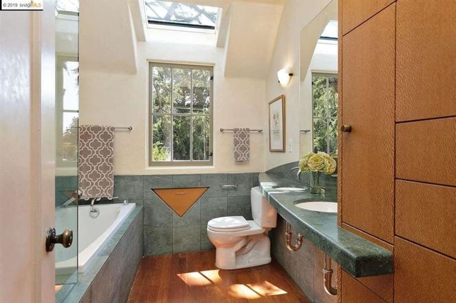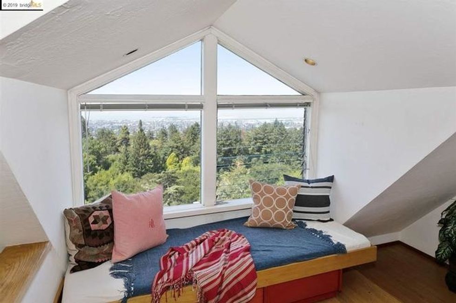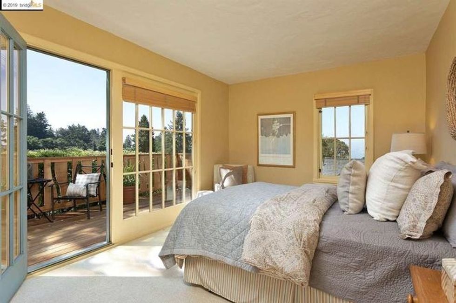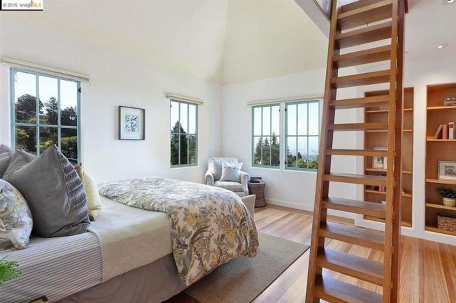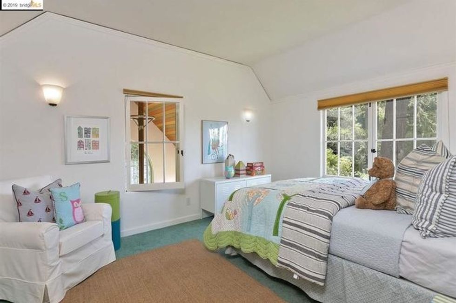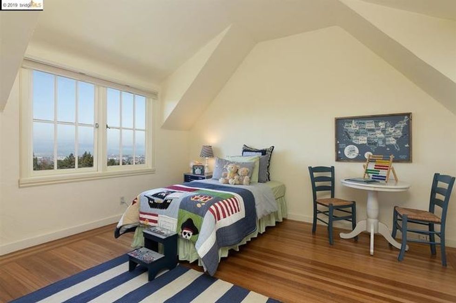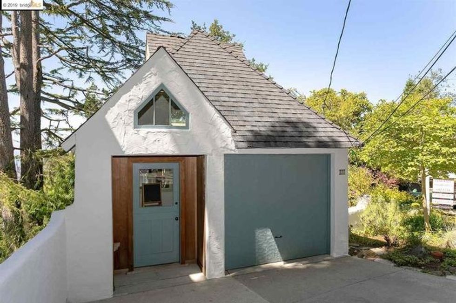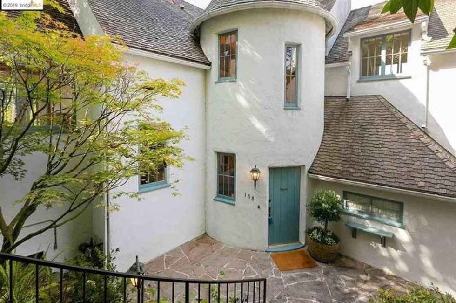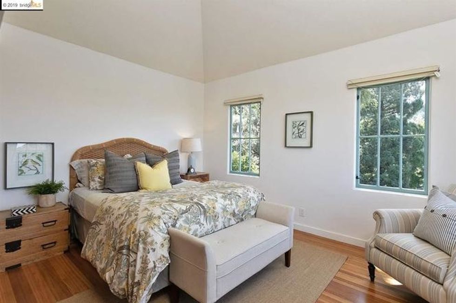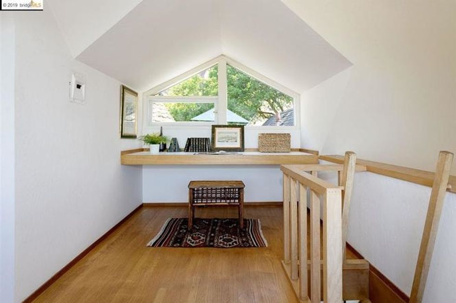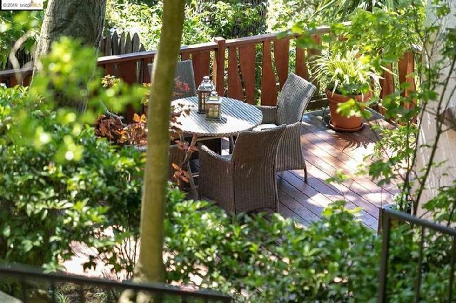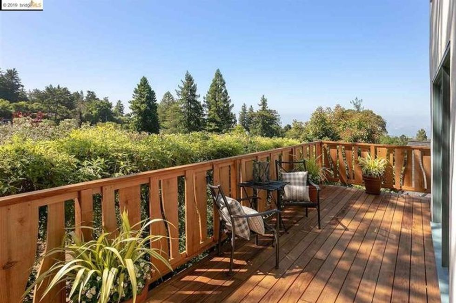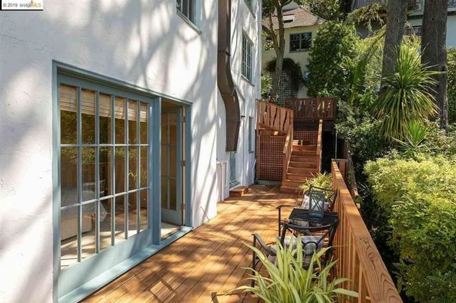This home has all the right curves.
No cookie cutter abode, the 2,118-square-foot home was built in 1925 and exudes all the charm of a fairytale cottage—but with more space and modern amenities—thanks to a gabled roof, a romantic turret, and the wooded grounds.
Upon entering the house, a large living room sits to the right with a vaulted ceiling, built-in fireplace. Rectangular picture windows flood the home with natural light, while arched doorways and ceilings add a touch of whimsy. Alabaster and wood permeate the space, instilling a zen-like ambiance within the luxe cottage. A kitchen and family room designed by architect David Stark Wilson open to the deck and garden with French doors and double height ceilings with windows. A similar sense of playfulness takes form here with a curving window and cabinet in the same form underneath. A central curving staircase ascends up the tower, beautiful in form, and more sculpture than mode of traversing levels.
Perfect for creative types, the master bedroom with sweeping views has a loft study. The lower level bedroom and bathroom has its own separate entry—perfect for overnight guests or even an Airbnb. While the garage can absolutely be used to park your car, it has been used as an art studio, with the room beneath it for meditation. This is the ultimate artist sanctuary.
Location: 188 Tamalpais Rd. (Berkeley)
Size: 2,118 sq. ft.
Bedrooms: 4
Bathrooms: 2
Asking price: $1,795,000
// For more information, visit redfin.com.



