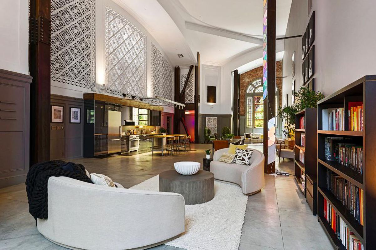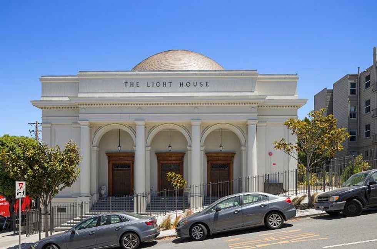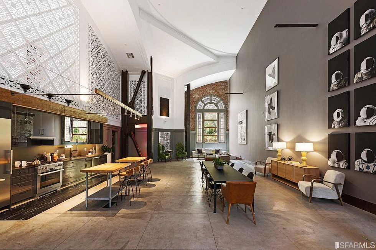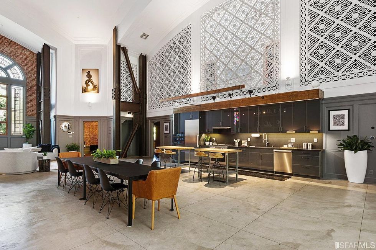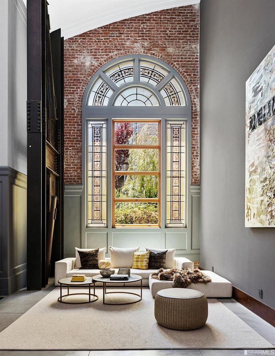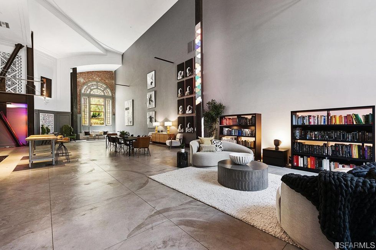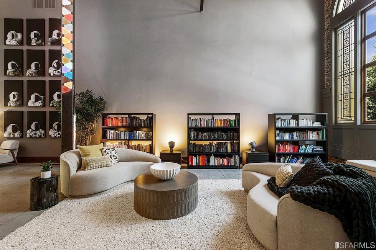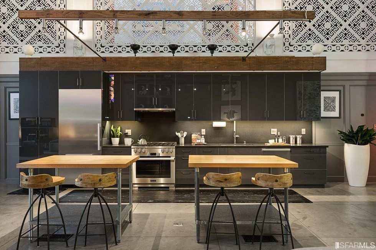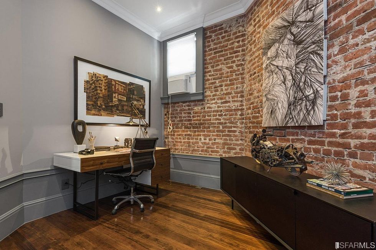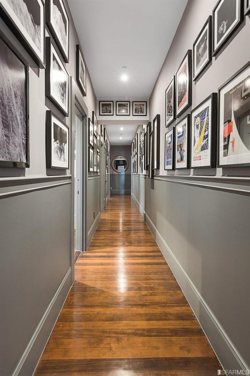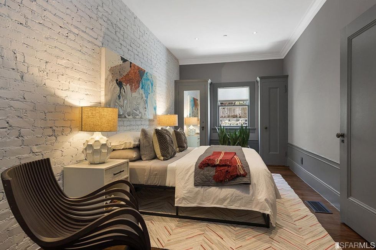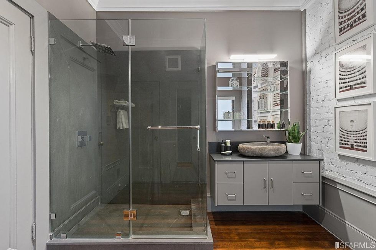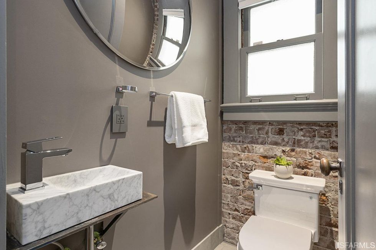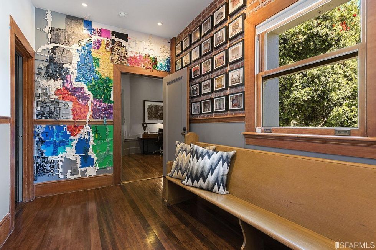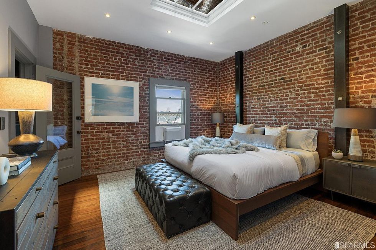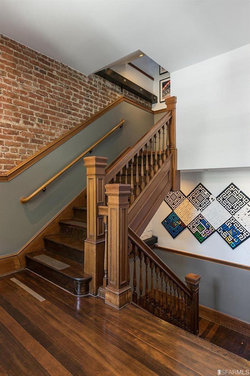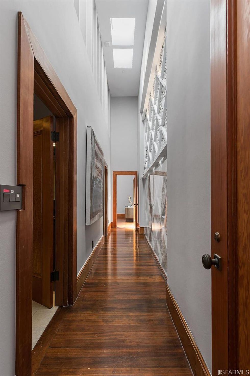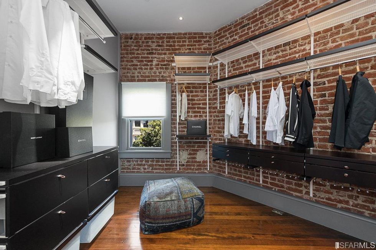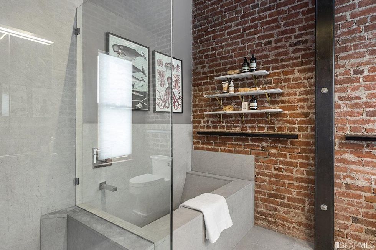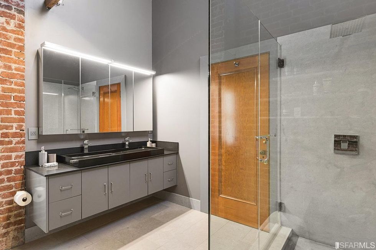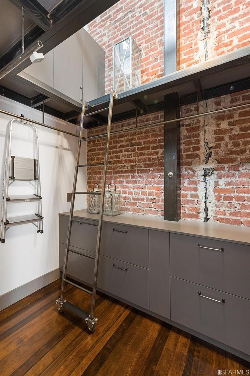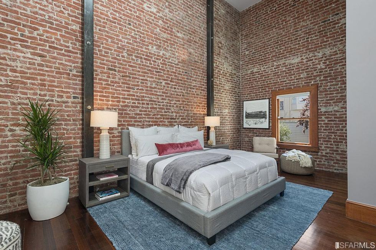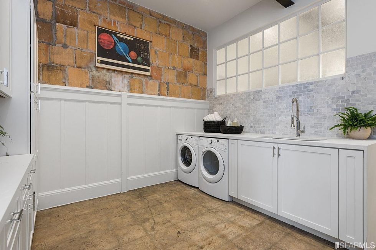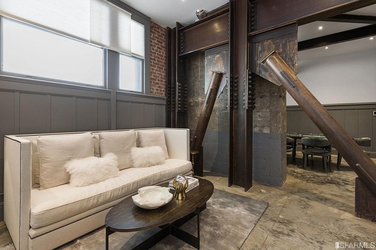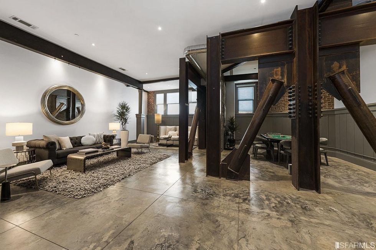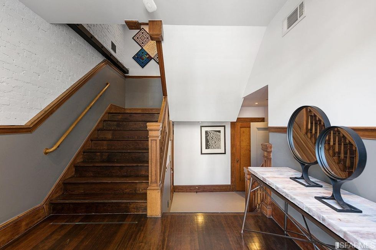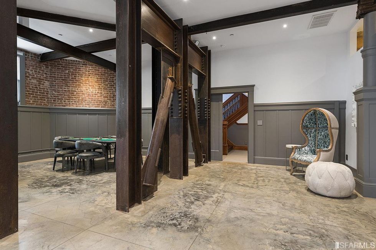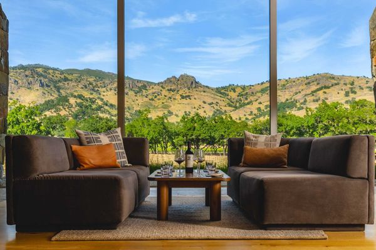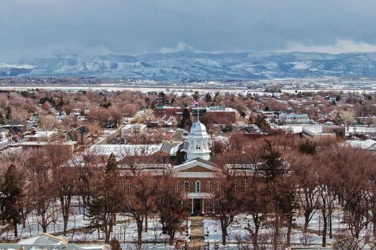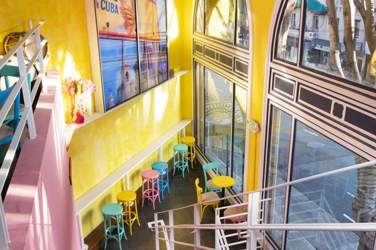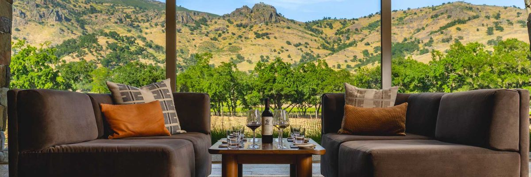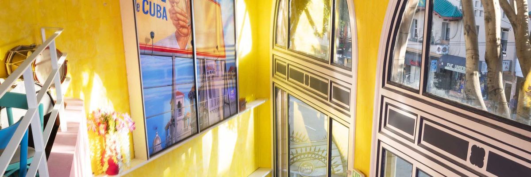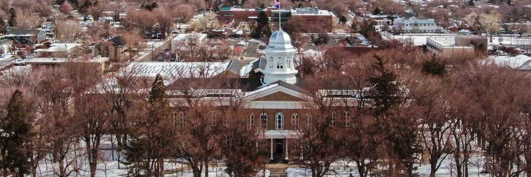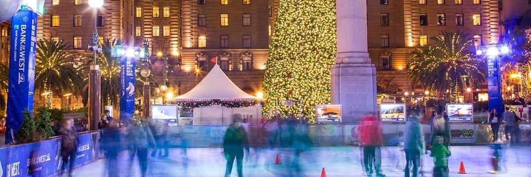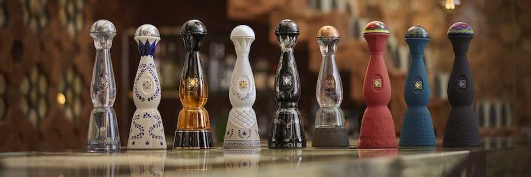You know the building—the 100-year-old neoclassical former church, with its formal dome and trio of carved wood double doors, that sits on a prime strip of Dolores, between 19th and 20th streets directly across from the park.
If you follow real estate news, you also know the tale of the structure's conversion to fancy AF condos back in 2016, and perhaps even about the tech CEO who bought one of the four units for $6.5 million, tried to flip it for $6.8 mil six months later and, after it sat on the market for an eternity, was forced to return the property to the developer after he ran out of cash to cover the $15,000 monthly mortgage.
As of this week, the 5,332-square-foot, four-bedroom home (which has been leased out since 2019) is back on the market and asking just under $6 million—a discount, you know, for that very special buyer.
As Business Insider pointed out back when it published about the drama, "The space is stunning, with its historic brickwork, intact glass window panes, and modern finishes." And that's to say nothing of the soaring cathedral ceilings and elaborate interior lattice work.
In fact, the residence is so unique, vast, and intricate, it's surprising some Zuckerberg or Musk hasn't scooped it up. (According to BI, many have shown interest in using it as a live/work space or even as a nightclub, but the zoning does not permit commercial use.)
The main level is mostly comprised of a great room that takes its role seriously—the living area spans the the building's entire width (75 feet) and its ceilings rise 30 feet up. Steel beams, polished cement flooring, and a combination of original and repurposed woodwork bring a bit of modern, industrial attitude to the ornate place.
Practical contemporary design reigns in the kitchen where dark cabinetry is made of a special European scratch-resistant material containing recycled glass and the appliances are Miele. A totally open floor plan means there is ample space for endless configurations of seating.
The first floor also houses a bedroom with three closets including one walk-in, one full bathroom and one half-bath, a flex room ideal for an office, and even more closets for storage.
Upstairs, two more bedrooms each have oak and fir hardwood floors, skylights, and perks of their own. The front bedroom has a walk-in closet; the back room overlooks the garden. The skylights shed loads of natural light, creating a gallery-like atmosphere in the mezzanine for viewing the great room below.
The lower floor is home to a second great room—with steel columns and exposed brick and beams—which the current tenants are using as a combined family and media room. A full bathroom here is swathed in marble and quartz. This level has private entry access from the garage. An expansive laundry room and a prep kitchen with quartz countertops completes this floor.
Anyone who's ever tried to park their car at Dolores Park knows that designated garage parking is a big plus of ownership here. Hmm...maybe you could rent it out on weekends? Just a thought.
Bedrooms: 4
Bathrooms: 3.5
Size: 5,332 sf
Asking price: $5,995,000
// 93 Cumberland St. (Mission); for more information, visit 93cumberland.com.



