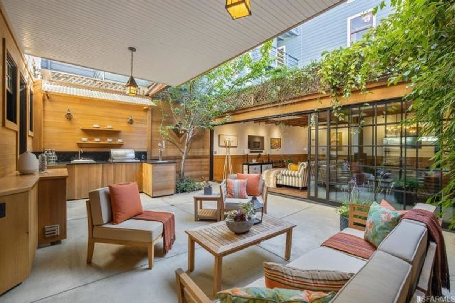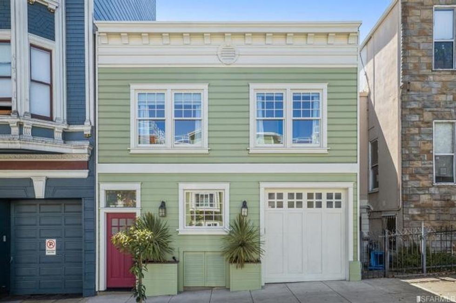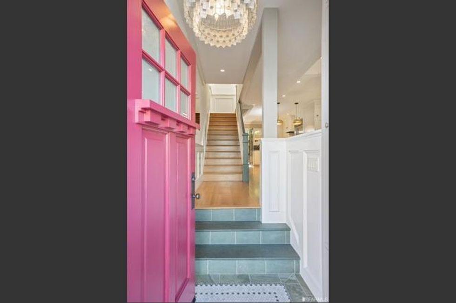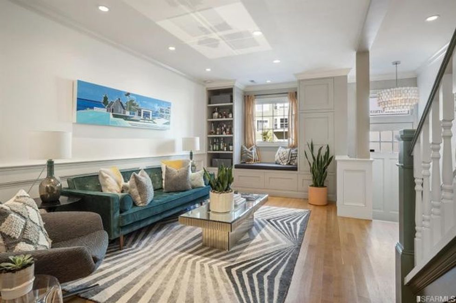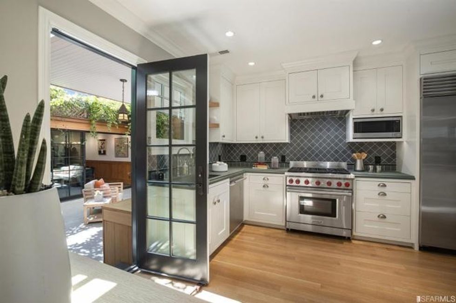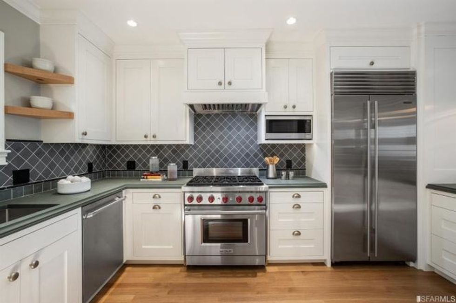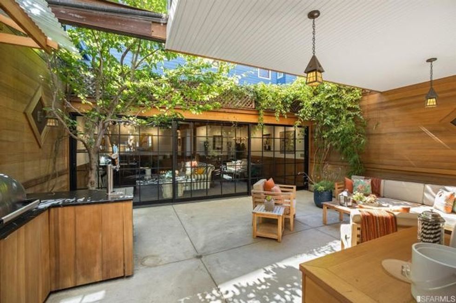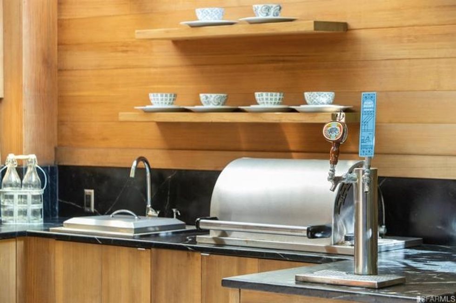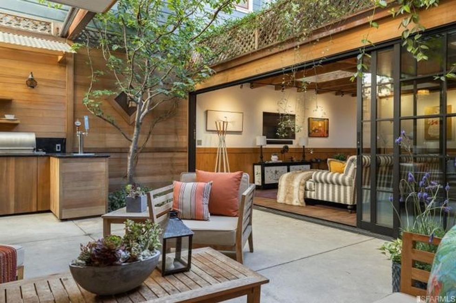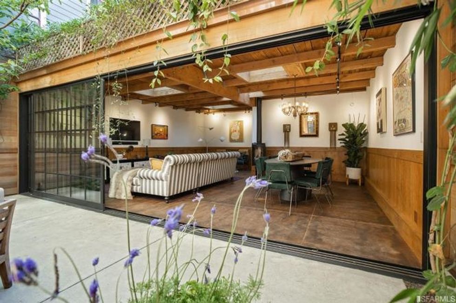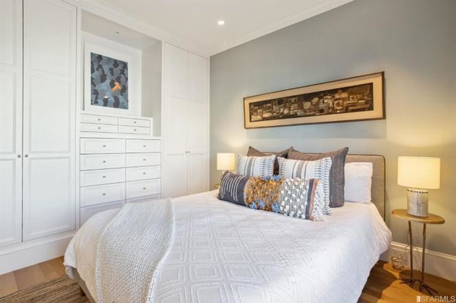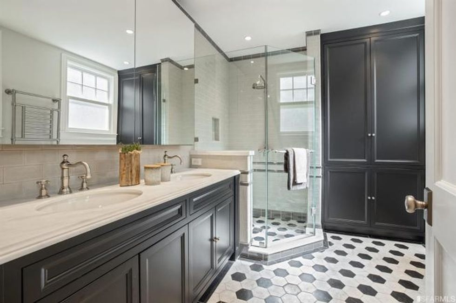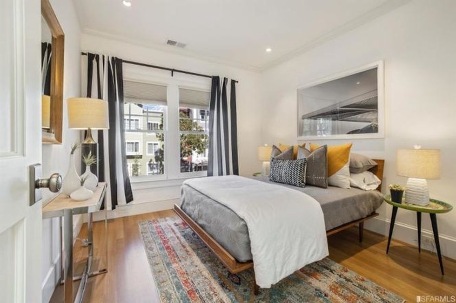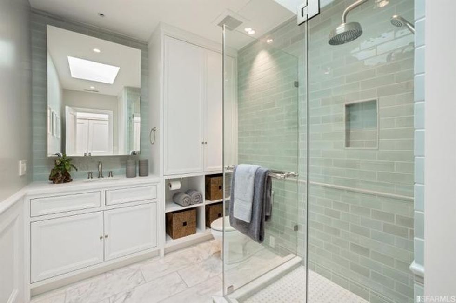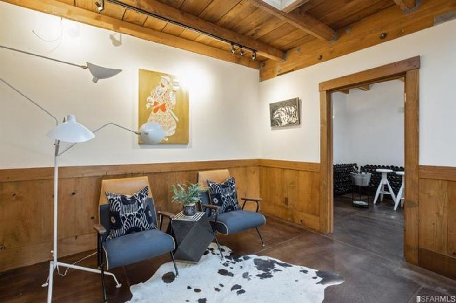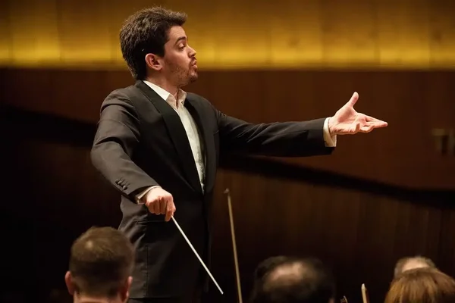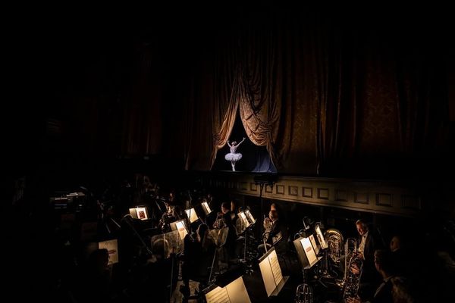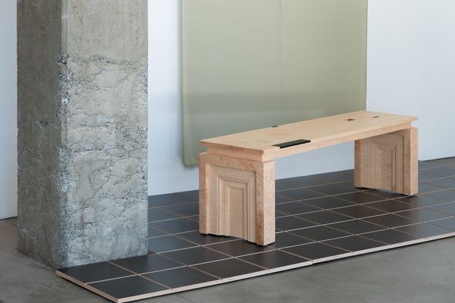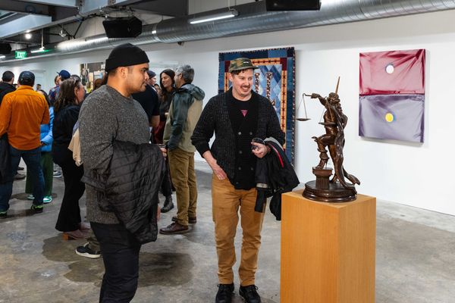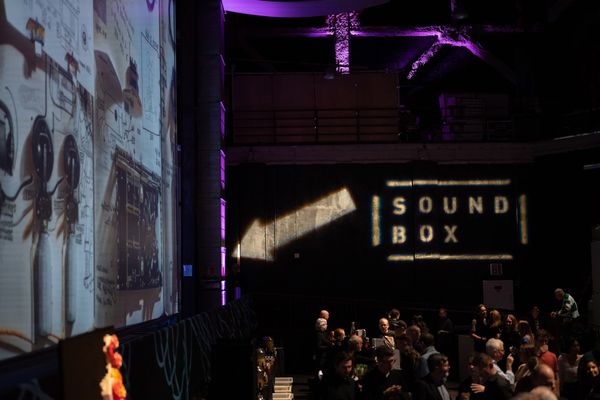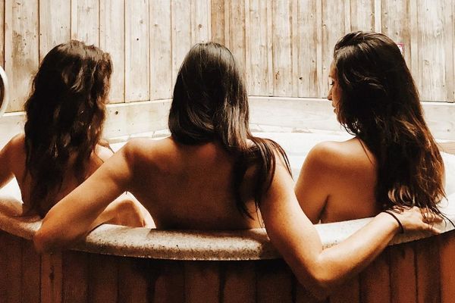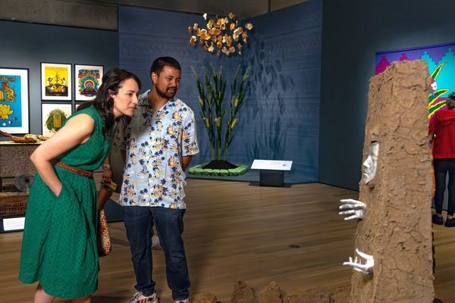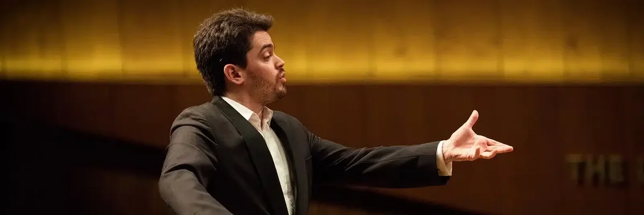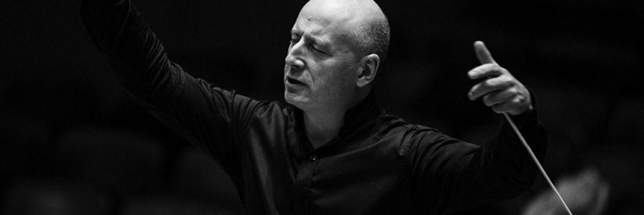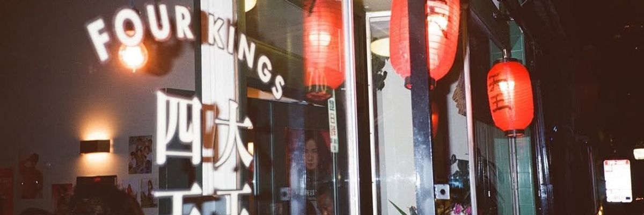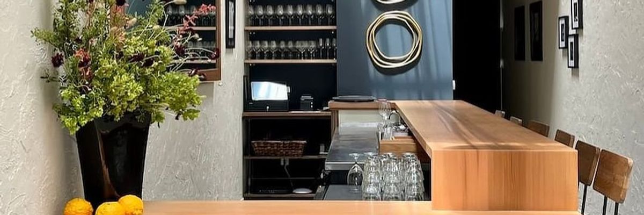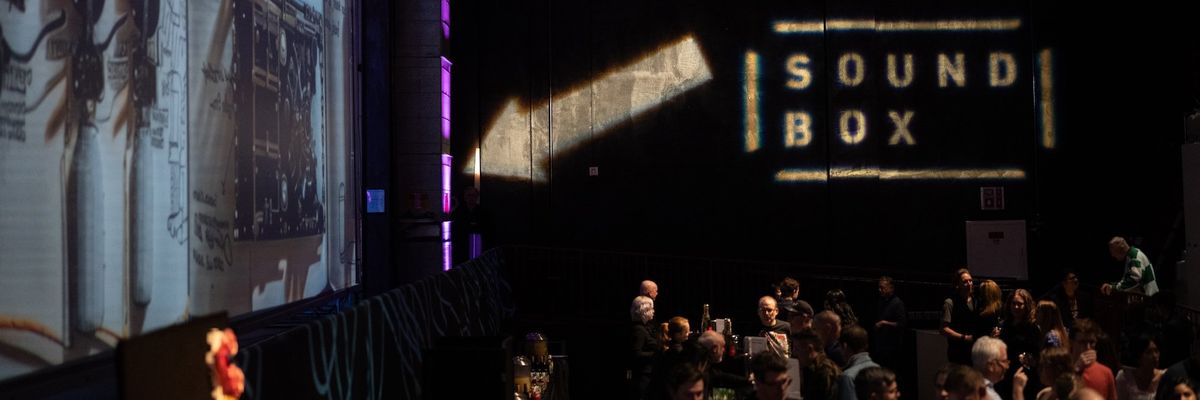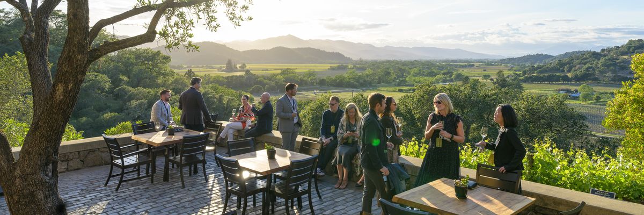When perusing San Francisco real estate, one rule is key: Never judge a book by its cover. This squat green house at 32 Church Street, just two blocks from Duboce Park, is case in point.
Sure, it looks happy enough—what with its white-painted trim and sassy hot pink door—but the exterior belies real wow factor inside, where what's actually a double property has been cleverly designed for true indoor/outdoor living. Trust us, this is exactly where we've all been wishing we lived during shelter in place.
Built in 1925, the single-family home is comprised of a main residence and a second, fully-permitted living quarter that combine for nearly 2,400 square feet of light-filled rooms and sunny decks that feel more like a suite at Calistoga Ranch than a small house in the City.
The ground floor is the social heart of this ready-to-party pad. In addition to the casual living room near the entry, the home's piece de resistance is the kitchen with a built-in breakfast nook, all of which opens onto a serene outdoor oasis. The courtyard, which connects the main house to the second piece of property, is a breezy space to hang out, rain or shine, with an outdoor wet bar, attached dining room, and additional family room. An entire sliding wall of glass and skylights flood the space with light, while exposed beams, polished concrete floors, and a standing gas fireplace anchor the cozy space.
Back in the main house, which recently received an extensive remodel—think custom millwork, natural materials, bespoke lighting, and central AC—there are three bedrooms upstairs, including the master suite which has its own private deck.
Location: 32 Church St. (Duboce Triangle)
Size: 2,345 sq. ft.
Bedrooms: 3
Bathrooms: 2.5
Asking price: $2,995,000
// For more information, visit compass.com.



