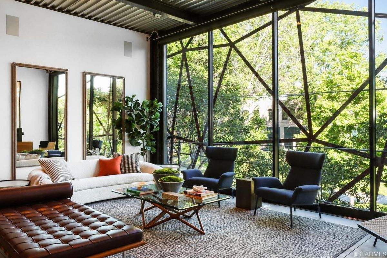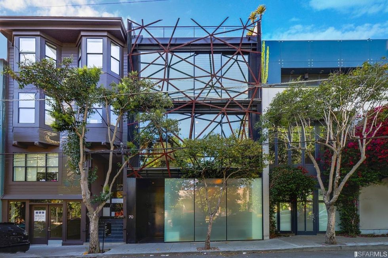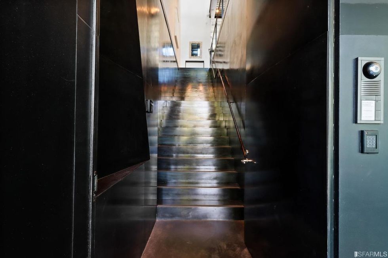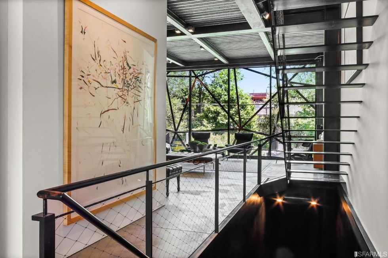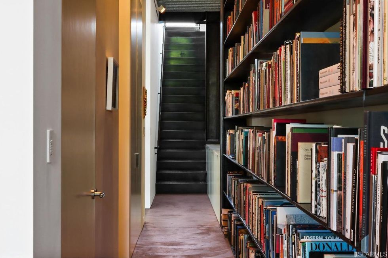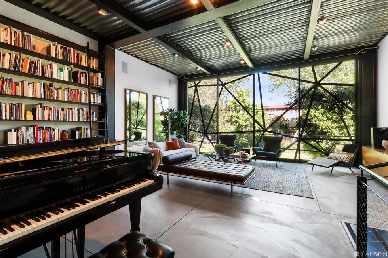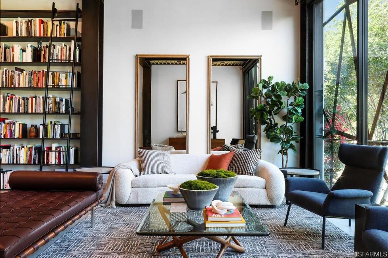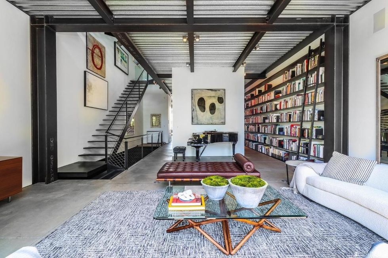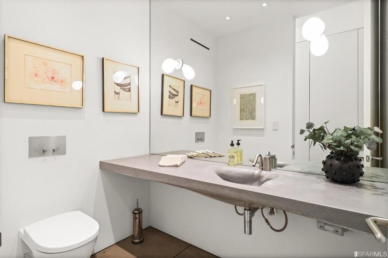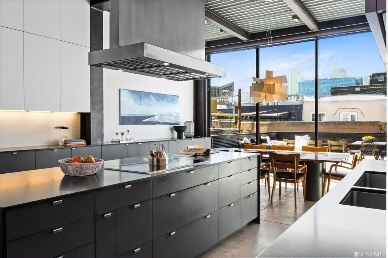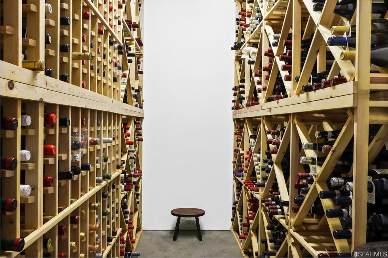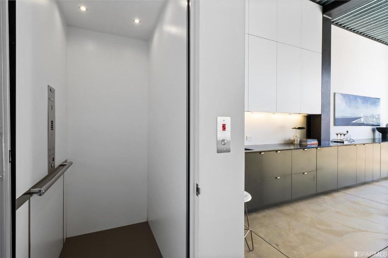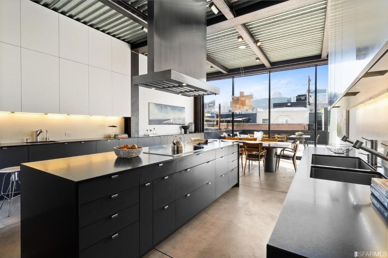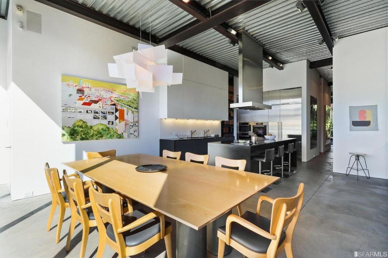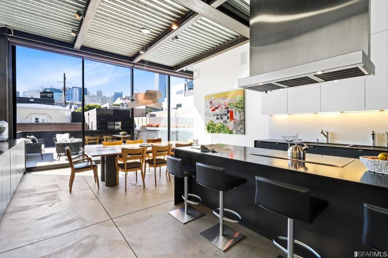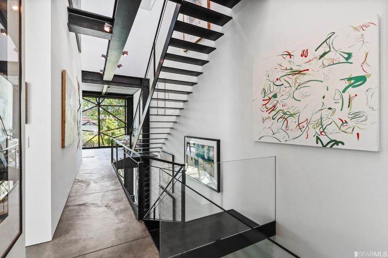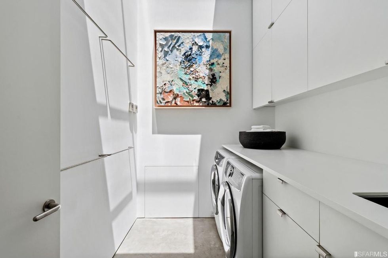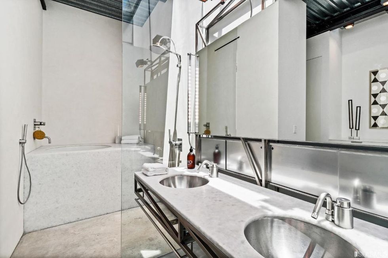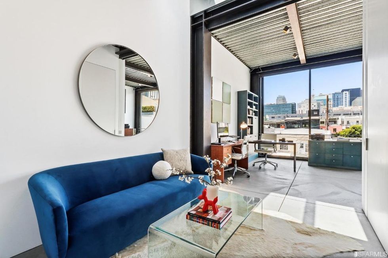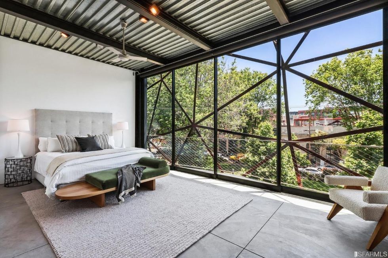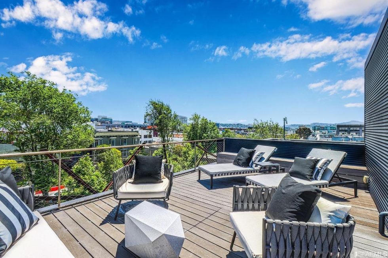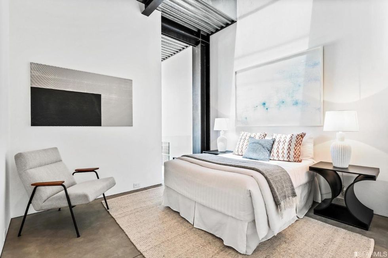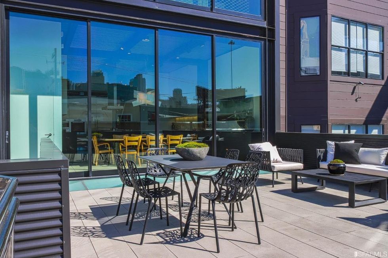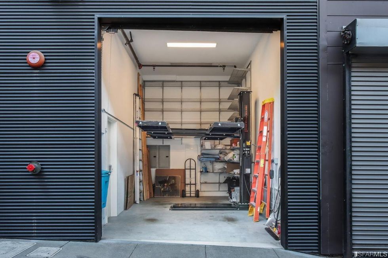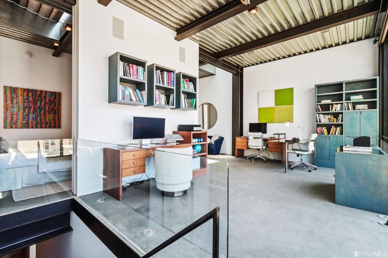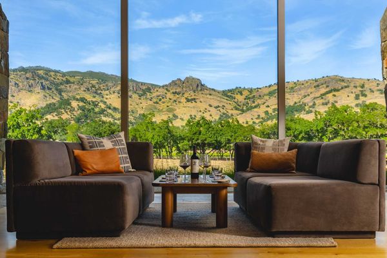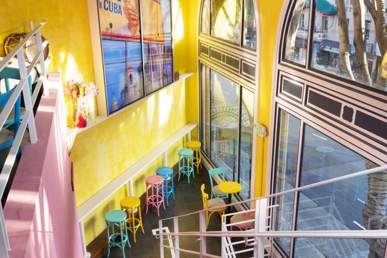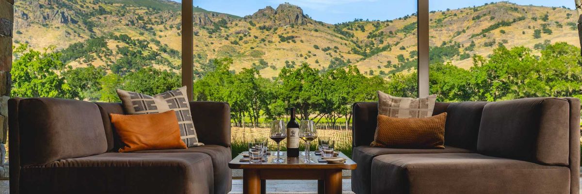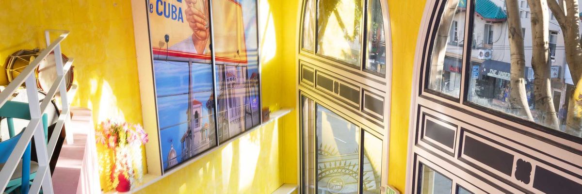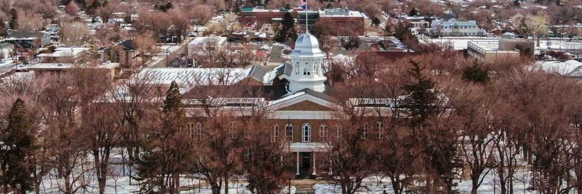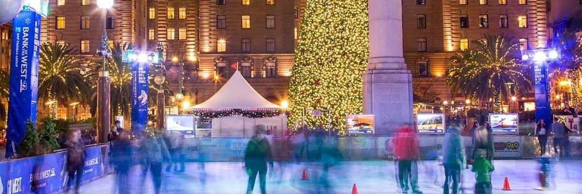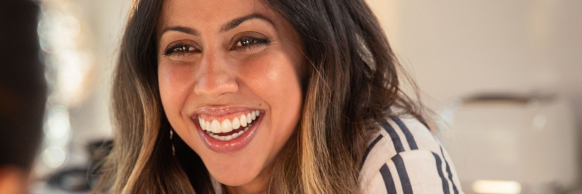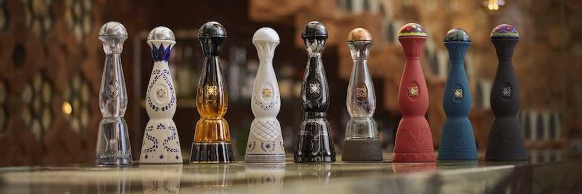San Francisco's multi-award-winning architecture firm Ogrydziak Prillinger is known for designs that tell stories and structures that feel as much like sculptures as they do buildings.
Anyone who's taken a walk around South Park has no doubt noticed, and perhaps even stopped to consider, the firm's well-known "Gallery House," which was designed expressly to house a couple's expansive collection of pieces by female artists and has become a work of art in itself.
The home's most notable exterior feature is its contemporary latticed facade, which was actually derived to resolve a "tension between the urban code and freedom of expression"— a strategic mathematical reading of city planning codes to do with bay windows, which are designed to encourage Victorian-style bay window design, resulted in a triangular woven effect that not only marks the exterior, but also provides a unique viewing experience through the walls of glass inside. The house has won a series of impressive awards.
The owners, a virologist and a mathematician, wanted each zone of the home to offer a different experience of artwork. Their private collection, as well as pieces from fellow collectors, took up the street-level gallery which also provides space for hosting talks and community gatherings. The ground floor now also includes a fully leased, commercial office space.
The home's interior is washed in natural light from skylights and floor-to-ceiling windows with views of the park.
Towering ceilings, poured concrete floors, a steel staircase lend a modern industrial vibe, but elements such as a wine cellar and a thoughtfully equipped chef's kitchen keep the space welcoming for entertaining. Cooks will appreciate the abundance of kitchen storage, two sinks, stainless steel appliances, and a sprawling center island.
The third level houses three bedrooms and two bathrooms each with bright light and stylish touches. Take in expansive views of the skyline and South Park from this level.
A sculpture garden and green roof planted with drought-resistant plants crowns the house.
Light was a major facet of the design with a sawtooth roof over the stairs, and a northern skylight and diffused glass in the south storefront. Take the elevator to experience the light play through all four floors.
Bedrooms: 3
Bathrooms: 2 full, 2 half
Size: 5,418 sq. ft.
Asking price: $12,000,000
// 70 South Park St. (South Beach); for more information, visit 70southpark.com.



