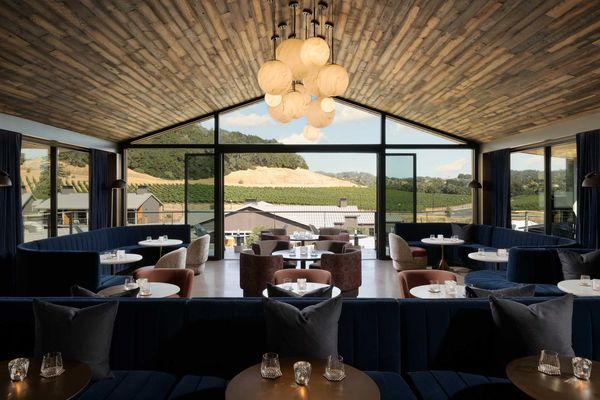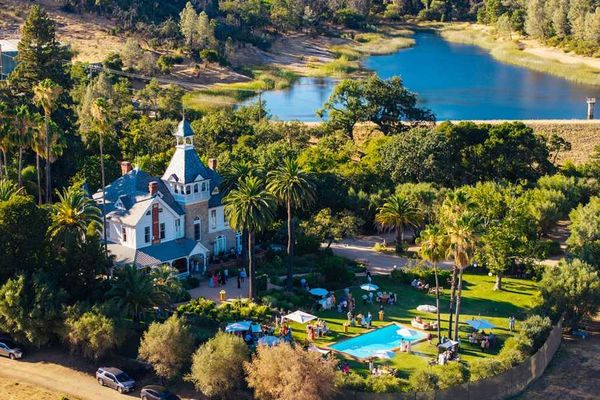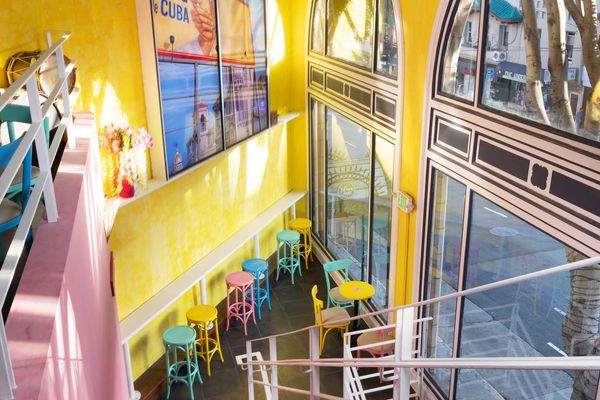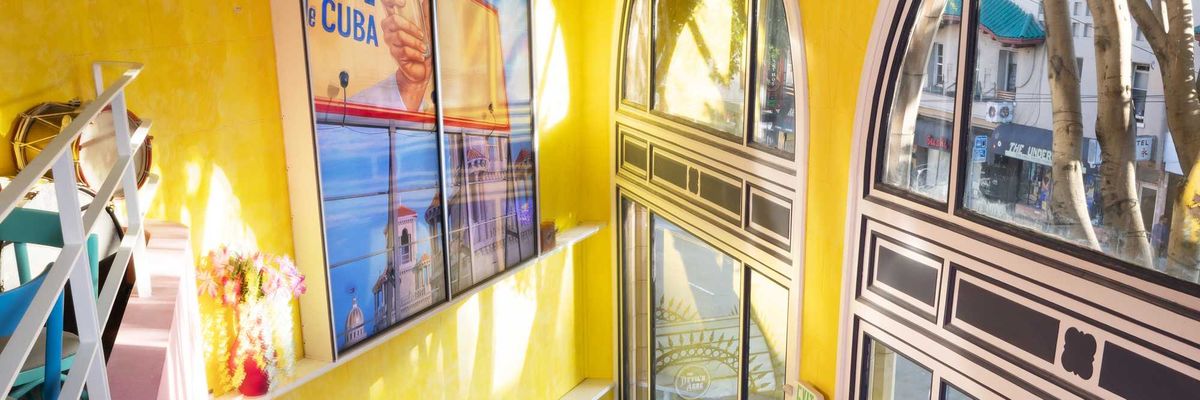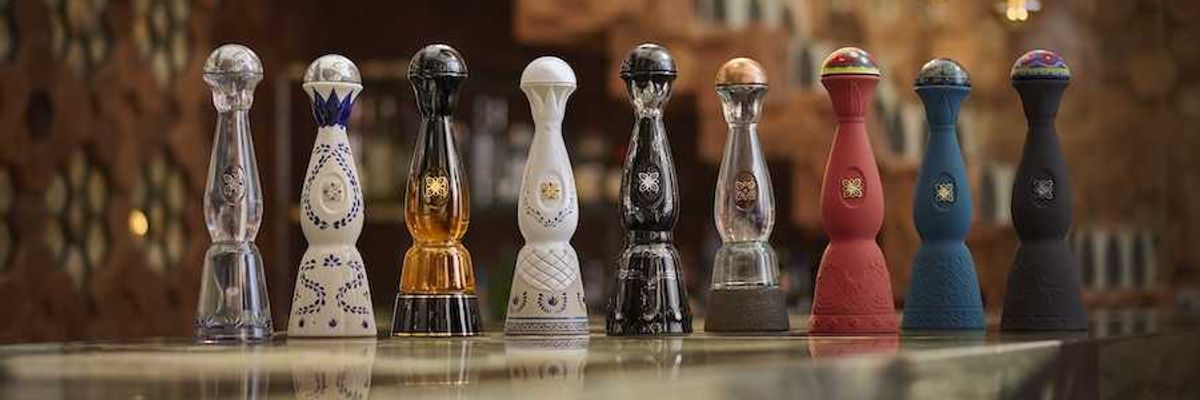
- Wine Country
- Holiday Gift Guide
- Holiday Recipes
- Events + Openings
- Workouts + Wellness
- Culinary Road Trip
- Community + Activism
- Cooking Videos
- COVID-19
- LGBTQ Pride
- Art + Design
- popular
- Test
- San Francisco
- East Bay
- Oakland
- Marin
- Silicon Valley
- Tahoe
- Secret Recipe
- Foodie Agenda
- Drink Here Now
- The Big Eat
- Play
- Tech
- Weddings
- Top Stories
- From Our Partners
- Property Porn
- Apartment Porn
- Brunch Topics
- Cannabis Insider
- Weekend Guide
- Monthly Agenda
- The Sunday Read
- Neighborhood Guide
- Best of San Francisco
- Most Popular
- Travel
- Dining + Restaurants
- Style Council 2016
- Cannabis
- 7x7 Hot 20
- 7x7 Cannabis Guide
- Bay Area Wellness Guide
- Shop Talk
- Music + Concerts
- Bay Area News
- News + Politics
- Restaurant Review
- Made in the Bay Area
- Style Council 2017
- Humor
- Manually populated
- Right Rail Most Read
- Sports



