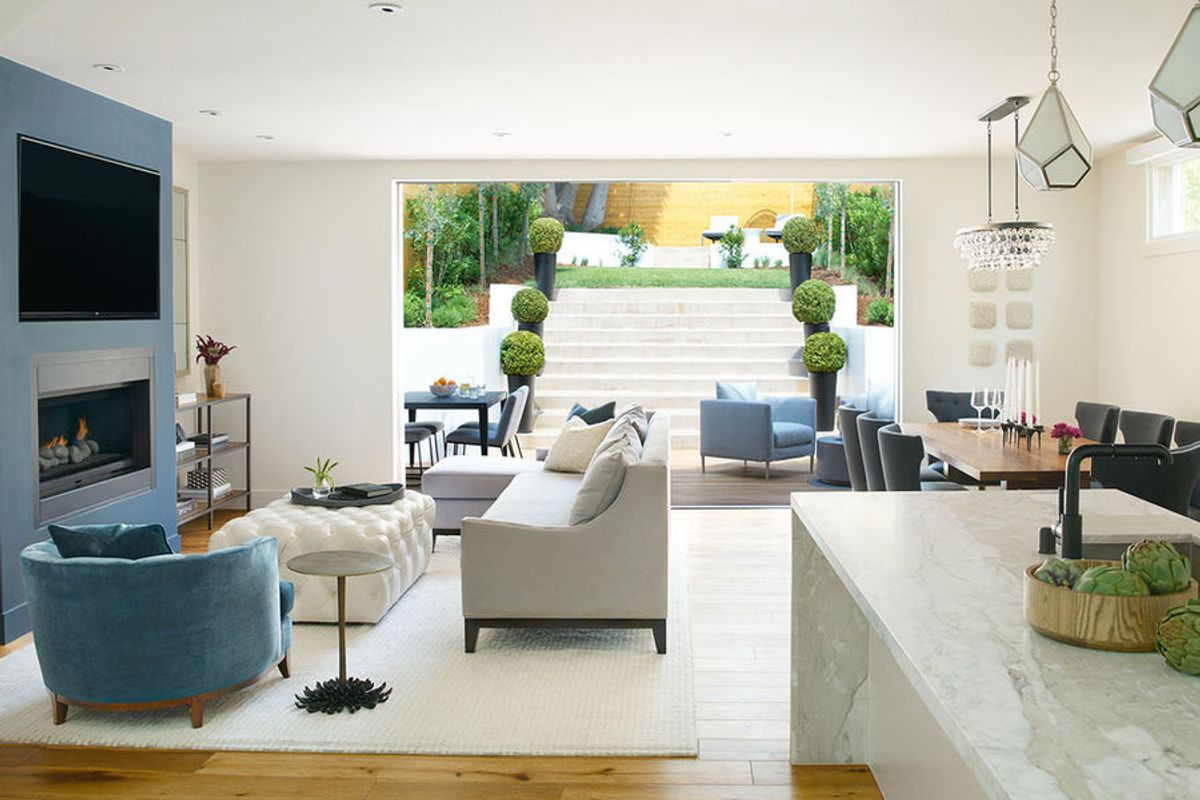This Victorian home in Noe Valley had already been completely remodeled when the new homeowners purchased it, giving them a clean, modern interior and blank slate with which to work.
A lot of the details were in place, including in the kitchen and the wall paint colors. They enlisted designer Jennifer Jones of Niche Interiors to help elevate the living space with more glamour for entertaining and hosting.
House at a Glance
Who lives here: A couple who loves to entertain.
Location: Noe Valley, SF
Size: 2,600 square feet; four bedrooms, three bathrooms
Designer: Jennifer Jones of Niche Interiors

Photos by Thomas Kuoh
A hexagon runner gives a graphic punch to the entry stairs, playing off a black metal railing that was already in place. Drawers were added to the right of the stairs to store shoes and handbags. A custom floating console provides a place to hold keys and sunglasses while maintaining an open feel.
Runner: Stark Carpet

Photos by Thomas Kuoh
"They wanted to create a welcoming space for a revolving door of friends and out-of-town guests," Jones says. In the living room, she set the tone with a tufted leather ottoman, a blue armchair to play off the fireplace (which had previously been painted), and a bespoke, metal-studded bar cabinet nearby for handy cocktail mixing. Doors that slide into the wall — virtually disappearing — connect the indoors to the outside.
Bronson tufted ottoman: Plantation; armchair: Barbara Barry; side table: Arteriors

Photos by Thomas Kuoh
The dining area off the kitchen gets a few hints of formal traditional details from upholstered nailhead chairs, while a contemporary table with clean lines spins the look modern. To top it off, the Robert Abbey "Bling" chandelier gives the room some glam.
Table: Vioski; chairs: Plantation; chandelier: Robert Abbey
The indoor/outdoor great room gives the homeowners two dining areas. Outside in the modern, manicured garden, Jones went with simple black furniture.

Photos by Thomas Kuoh
A playful game room on the second floor gives guests a spot to have some fun. The custom banquette and chairs give plenty of seating, while nearby built-ins house an extensive board game collection. To give the room some whimsy, Jones used Trove Indi wallpaper that is graphic and has movement.
Banquette: custom; table: Mod Shop; chairs: Bernhardt, wallpaper: Trove

Photos by Thomas Kuoh
The top floor consists of two rooms: the master bedroom and a library, shown here, where moody blues wash over the cozy space. The room works triple duty as a home office and guest room. A wall panel folds down to reveal a custom single bed.
Paint: Black Pepper, Benjamin Moore

Photos by Thomas Kuoh
"We wanted the master to have an enveloping, moody feel," Jones says. "The [existing] blue gray paint was the starting point. We layered in a silver silk rug, mixed metals and subtle patterns and textural fabrics to create a luxurious retreat."
Pendant: Rich Brilliant Willing; bedding: West Elm; pillows: custom
This article was written by Jennifer Blaise Kramer for Houzz.
You might also like:
Colorful Stair Tread Rugs and Runners for the Entryway





















