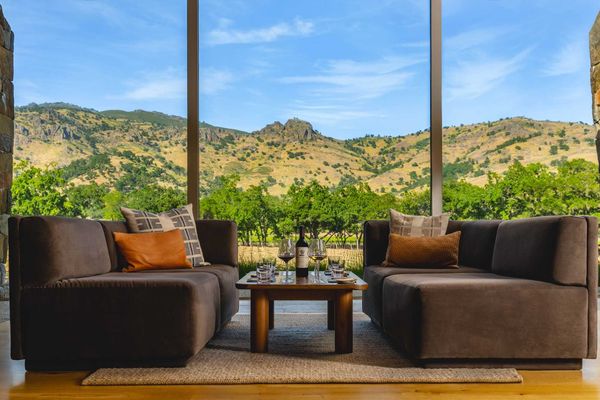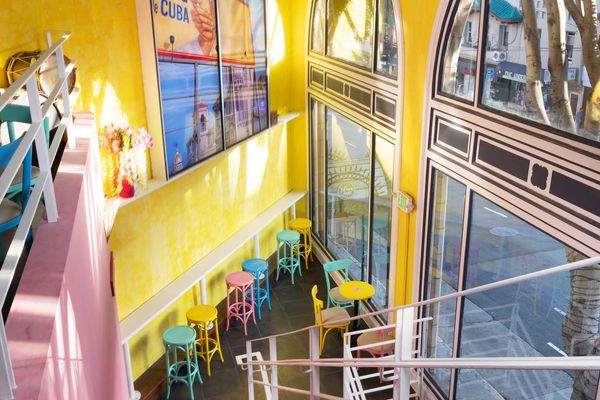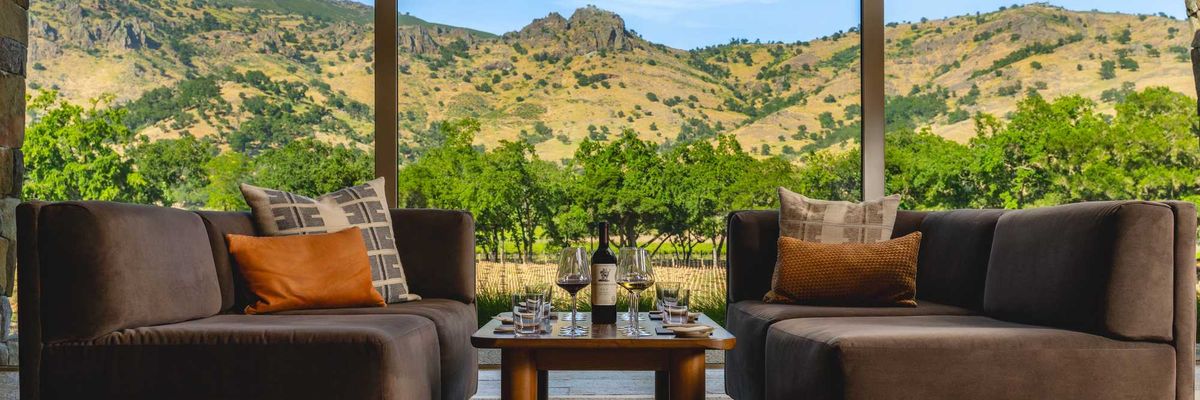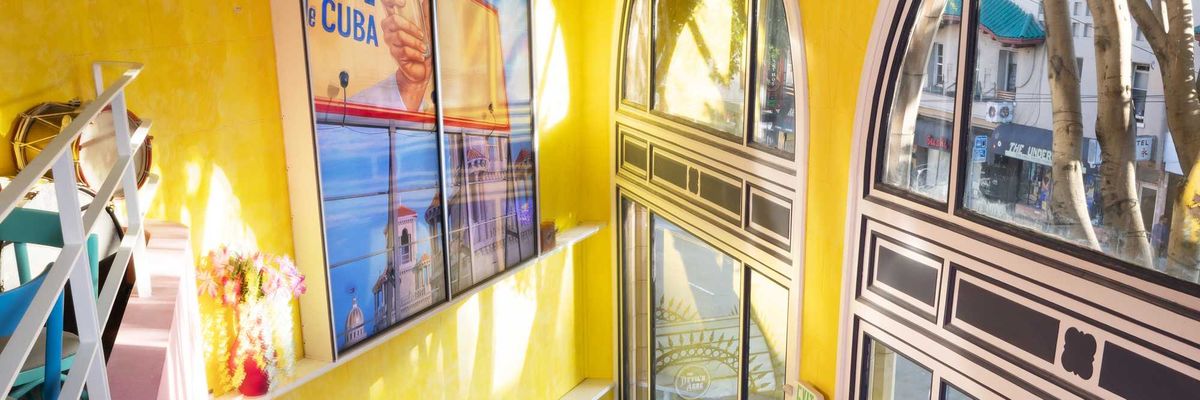The owners of this house, weekday city dwellers in San Francisco's Noe Valley, wanted a weekend retreat and a gateway to the great outdoors. They also needed it to help soothe sore muscles, and it had to handle mud.
Amid the steep slopes and lolling rivers of Sonoma County, the family found a two-acre lot and a home with views to spare. They bought it, then called Boor Bridges Architecture, a firm they'd worked with on their city home. Before their getaway could be ready for rugged use, it needed some work.
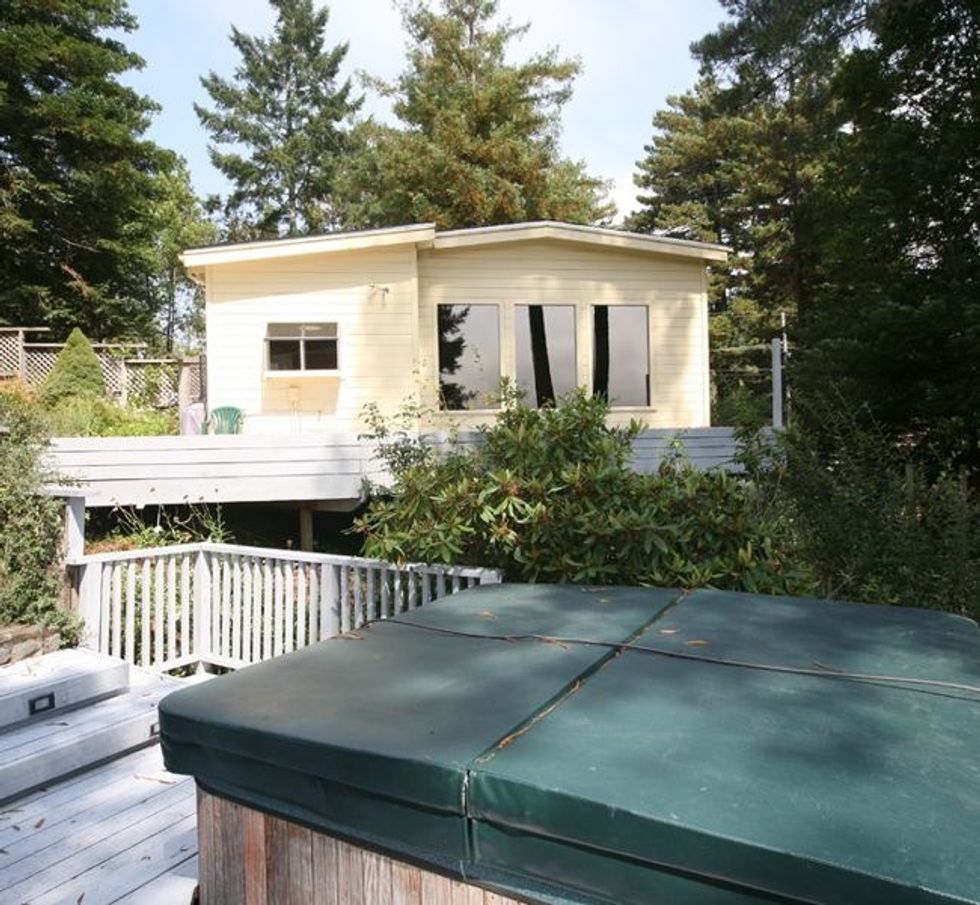
Houzz at a Glance
Location: Cazadero, California
Size: 1,100 square feet (102 square meters); 2 bedrooms, 2 bathrooms
Year built: 1964; remodeled in 2013
What looked like an intact home turned out to be missing key structural elements. There was a floating, unsupported beam in the living room, and the whole house rested on a wooden DIY post-block foundation (not the best idea for a home on a downslope in the second-rainiest town in California).
Considering the cost of a structural rebuild, talk shifted briefly to building a second unit on the property. But since the lot is in a wildland-urban interface zone and at risk of wildfires, regulations on any new construction are tight. So architect Bonnie Bridges looked back at the existing house and worked with what was in front of her.
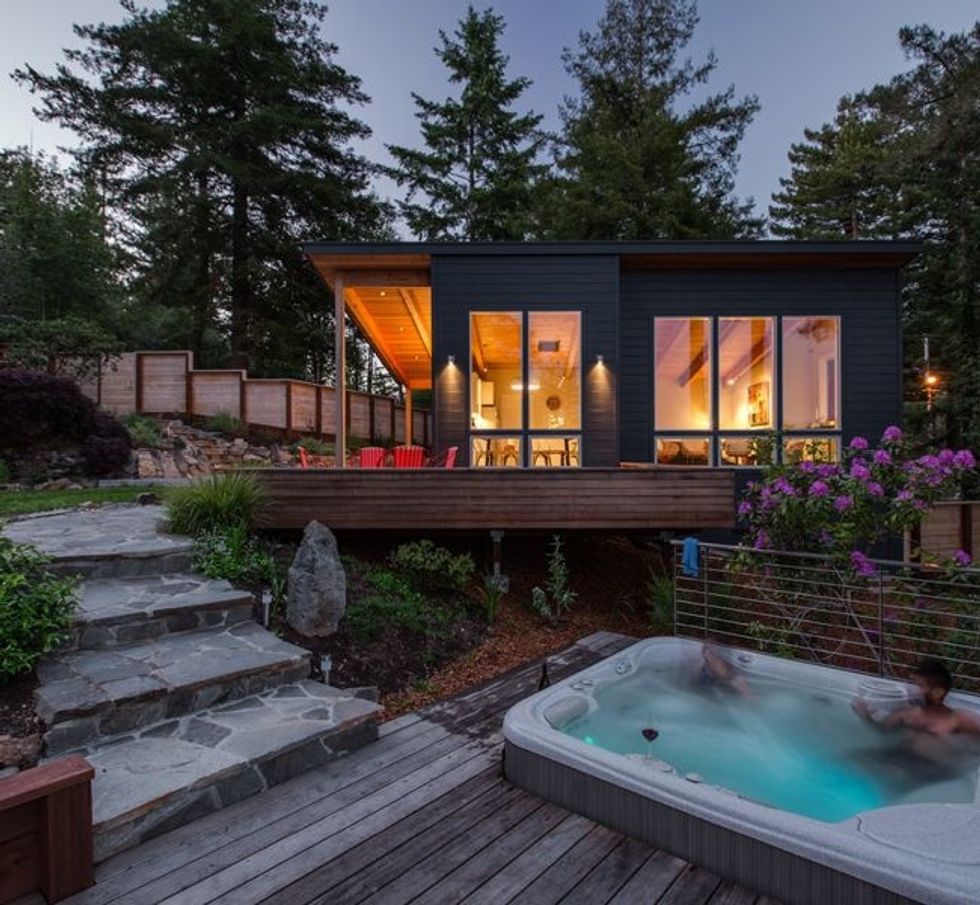
Without reshaping the home's footprint, Bridges restructured the home's layout and design. The only remains of the old home are the guest bedroom and bath. She also upgraded the outdoor areas by recessing the hot tub, improving the yard's pathways and adding new decking.
One key component in the remodel was finding contractor and neighbor (he lives just down the street) Larry Horne Builder. On a suggestion from a friend, the owners and Bridges talked with Horne, who became a major contributor to the project in both designing and building the new property. His proximity and expertise expedited and improved the remodel process.
Before the remodel began, the clients hired a local arborist to assess the state of the surrounding trees. He identified 15 trees to cut down, a mix of nonnative species and problematic natives. Bridges saved the stumps and used them to create retaining walls on site. But the best part of the tree trimming was opening up the view to the Russian River and the hills beyond.
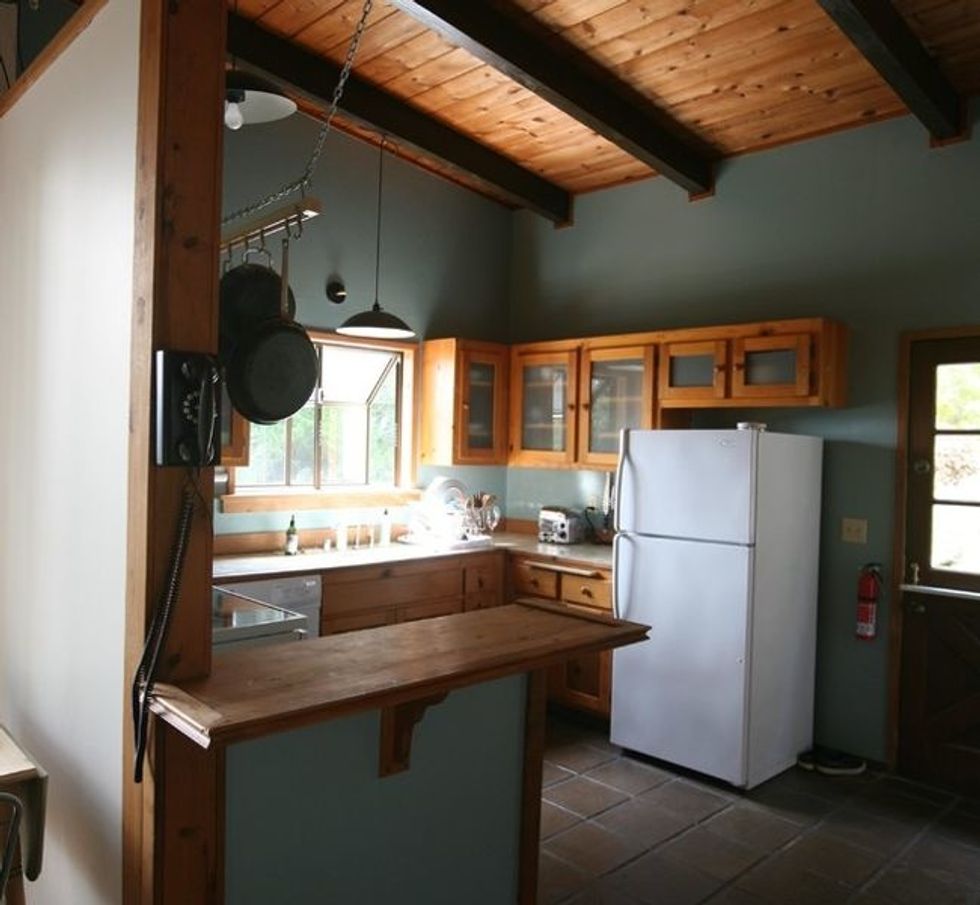
A wall once separated the kitchen from the living room, and a small kitchen window diminished the view. Bridges took out the wall, integrating the kitchen with the dining and living rooms. The front entry now opens into a great room filled with natural light.
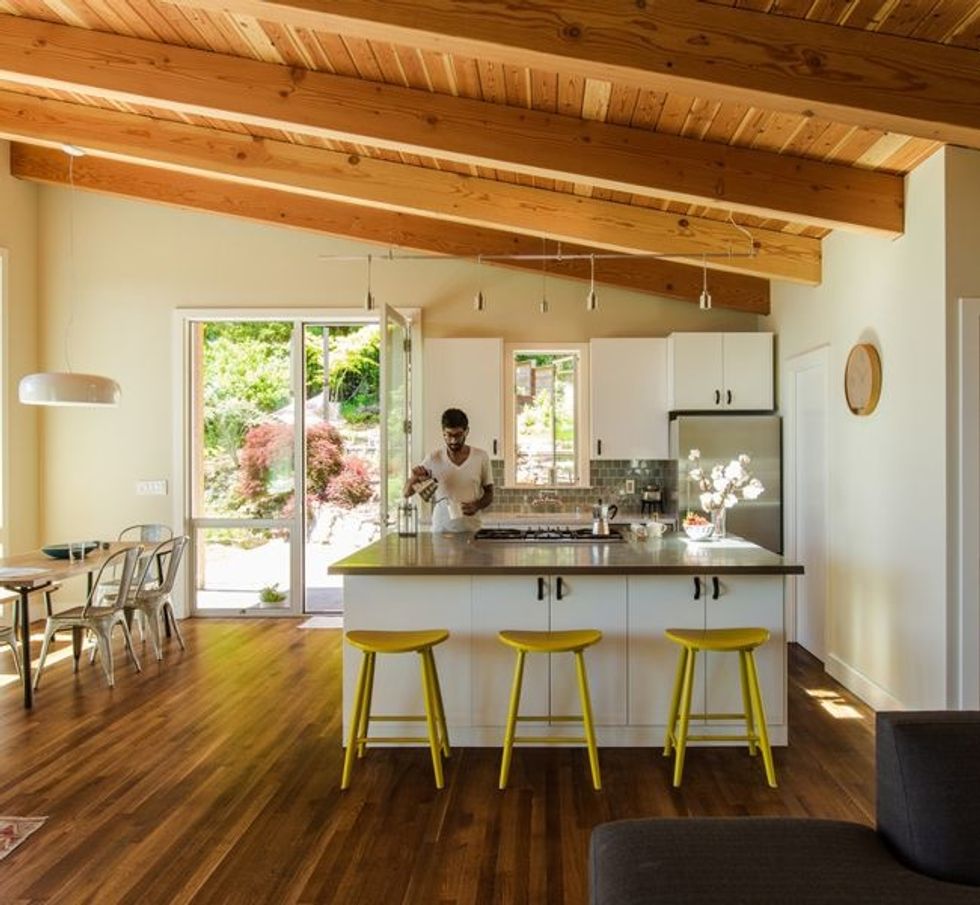
She also replaced a small kitchen window with two large windows that capitalize on the downslope view. The kitchen combines stock Ikea cabinets with refined touches like custom leather handles. The island countertop is zinc, which "felt in line with the camp nature of the site," Bridges says.
By the sink a Carrara marble countertop adds sophistication, matched by square Heath ceramic tiles for the backsplash.
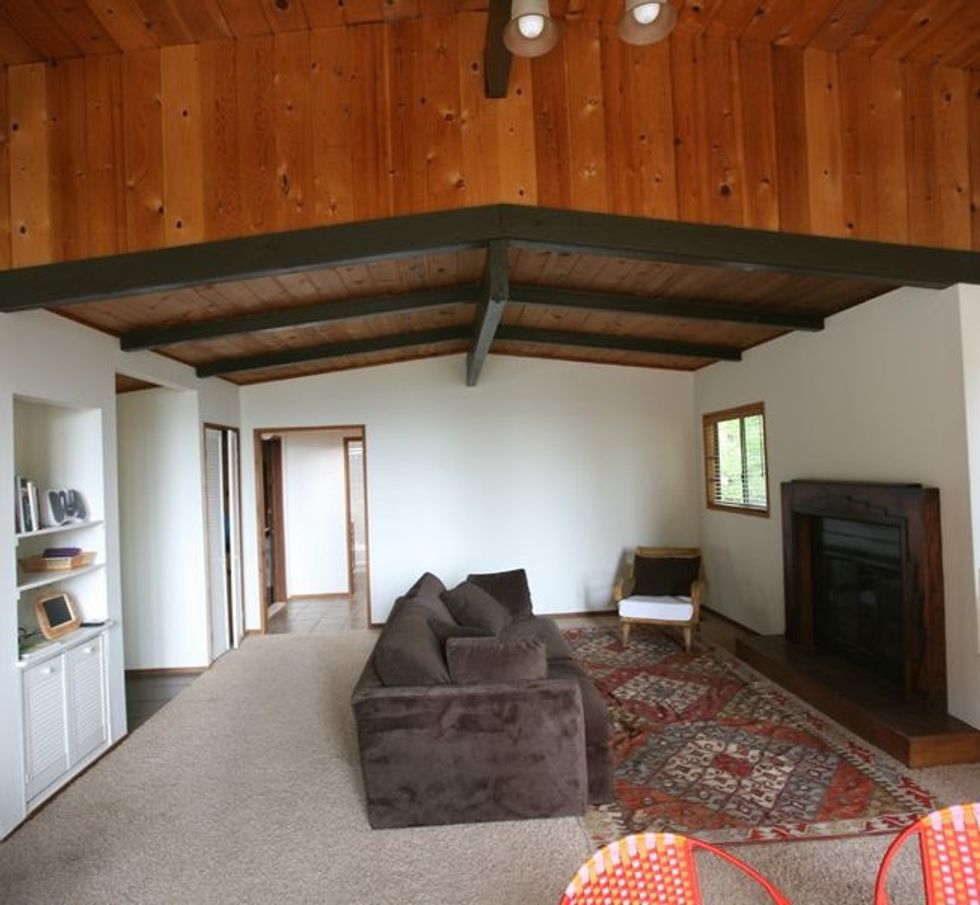
The floating support beam in the living room gave Bridges pause, as did the roof's lack of insulation. She replaced the roof with a new shed roof equipped with rigid insulation. It now provides sturdy support and keeps the home's temperatures stable. The entire house is now heated with one low-particle-emission wood-burning Morso fireplace.
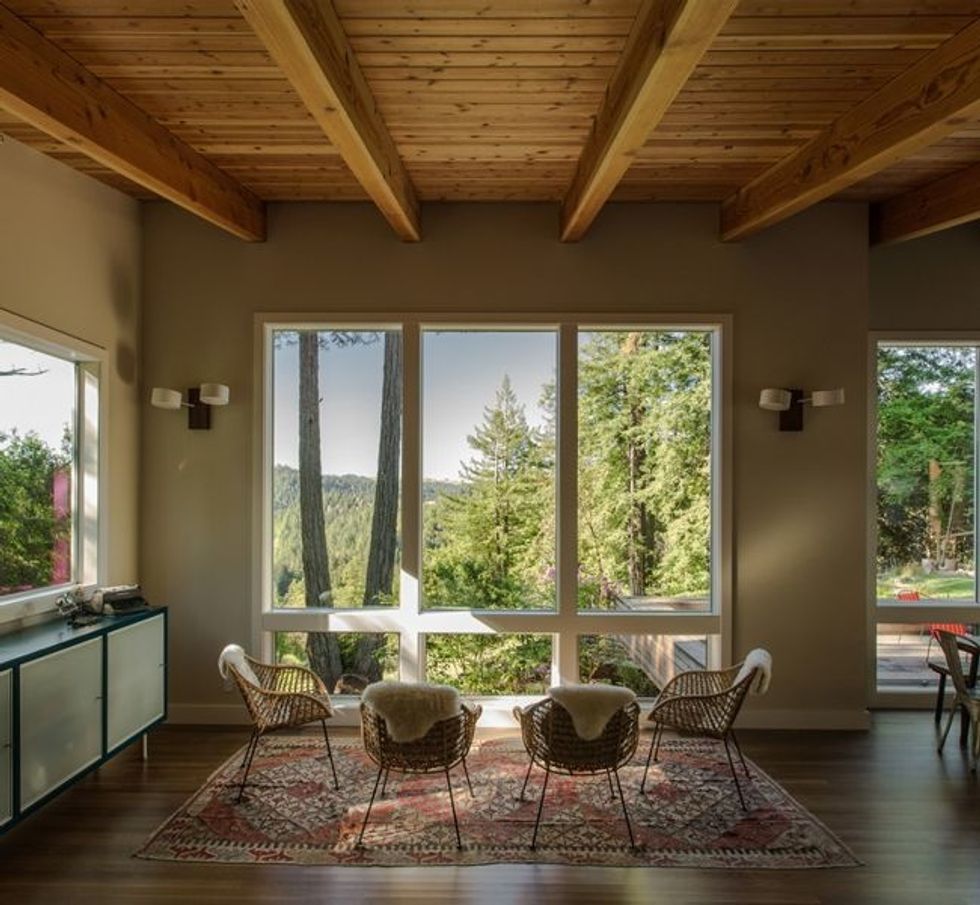
Bridges opened the main room with additional windows facing the view. The interior reinforces the woodland scene outside, with a knotty cedar tongue and groove ceiling and white oak floors.
The clients usually stay in the house with friends, so having their own master suite was a priority. The extension that created the master bathroom freed up the other bath for guests.
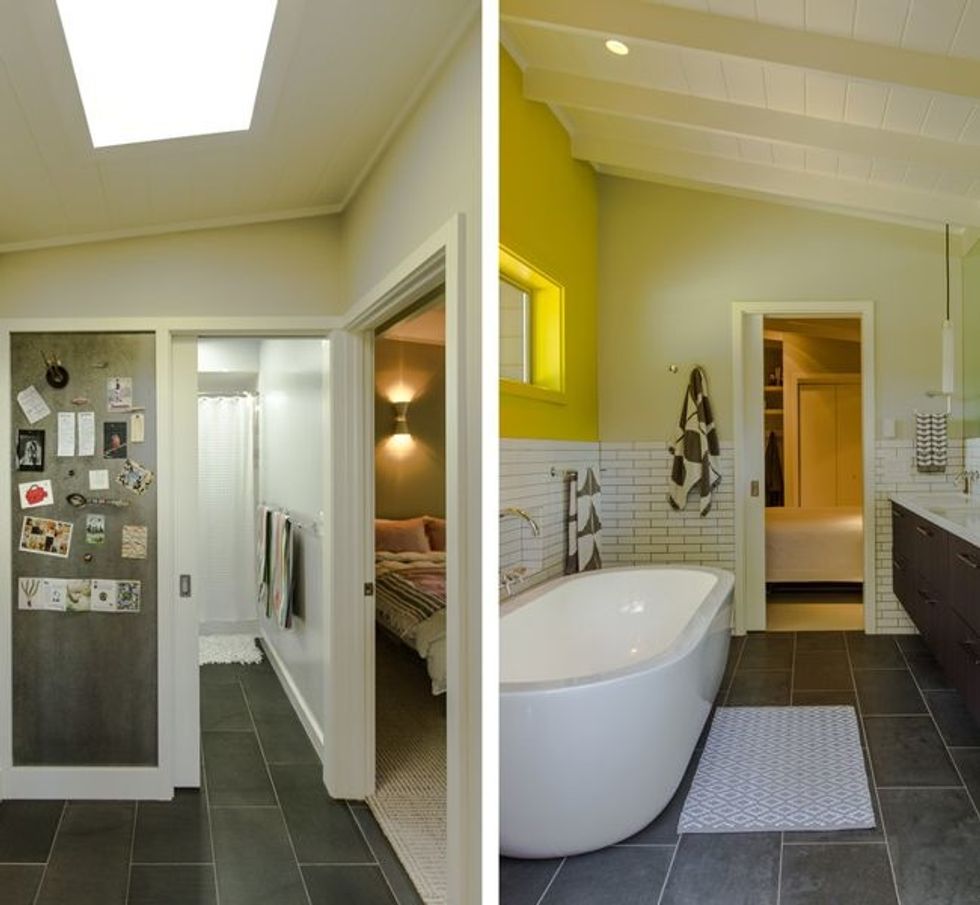
Left photo: A short hallway opens into the bedrooms and bath. On the wall outside the guest bathroom, Bridges designed a "wall of life," made with bonderized and galvanized sheet metal. It's a place to post photos and notes from family and friends. To the right is the guest bedroom, the only bedroom standing from the former home, and to the left is the master suite.
Right photo: The master bathroom addition is accessible from both the bedroom and a back porch. The freestanding tub has a handheld spout and can work as a shower too.
After cycling, paddleboarding or hiking, the homeowners can shower off outside. The covered area backs up to a parking spot, so in rainy weather the homeowners can quickly move from car to covering without getting too wet.
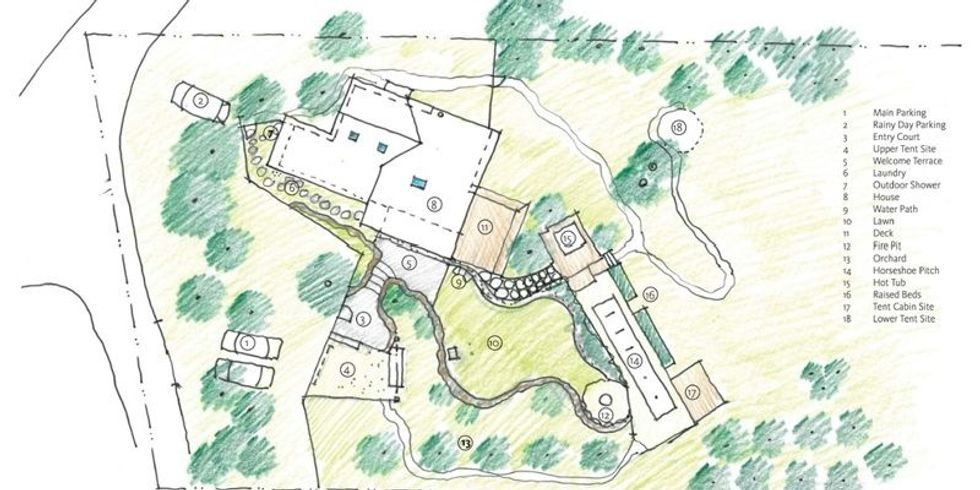
Bridges' comprehensive site plan incorporated irrigation, outdoor recreation spaces, a deck, parking and tent sites for camping out on the property.
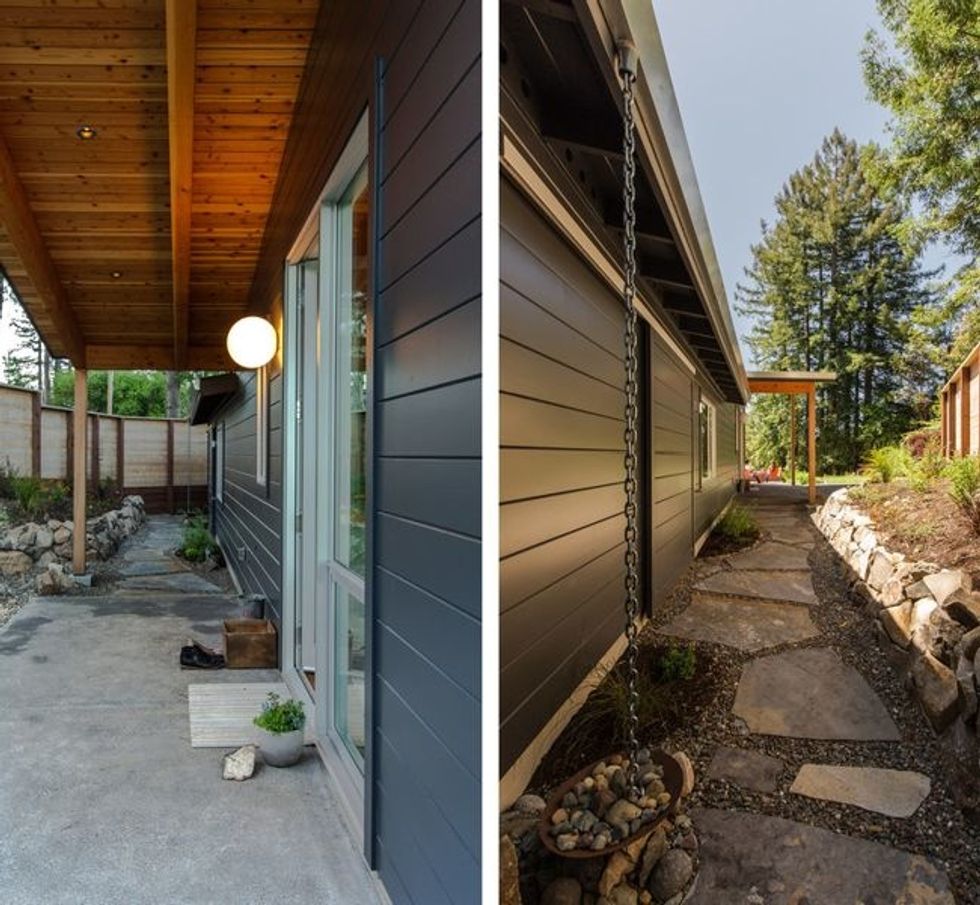
Considering the 85 inches of annual rainfall and the sloped site, Bridges kept runoff at the forefront of her design. A rain chain downspout receives water from the shed roof; the water then runs to the east yard. Rain from the front of the house and the deck enters a swale and contributes to irrigating the xeriscape garden.
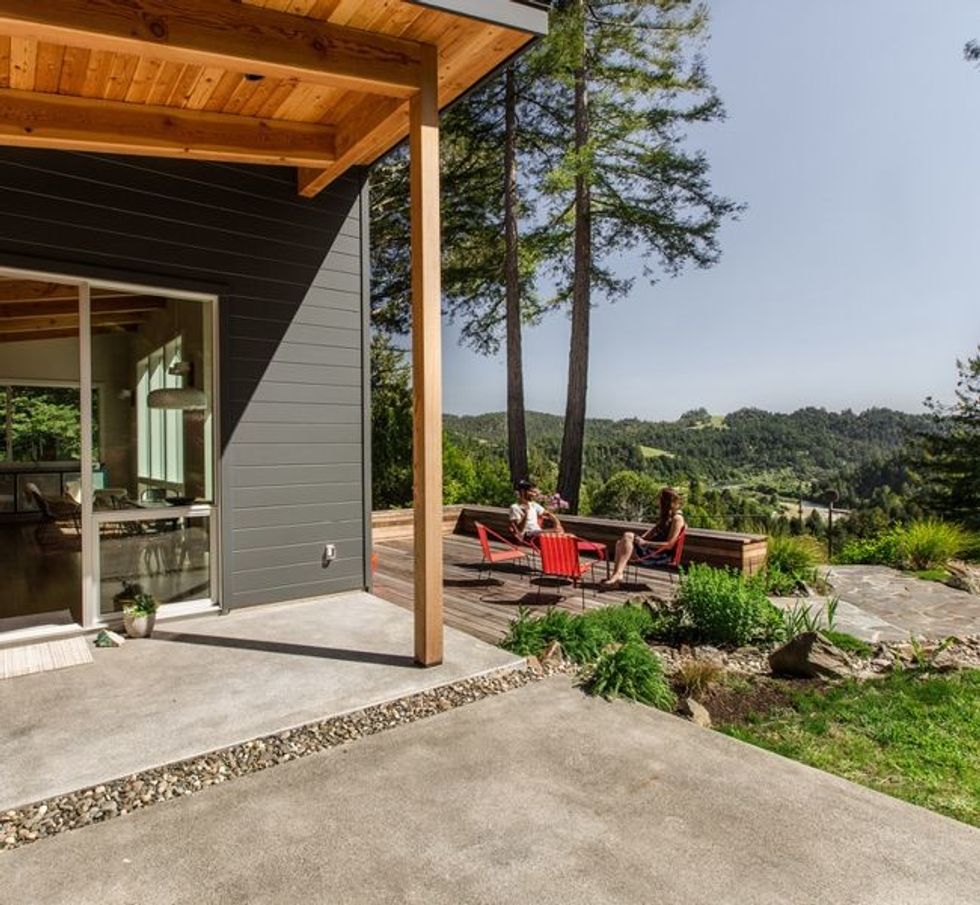
"We consider the outdoor porch the entry," Bridges says. The contractor hand picked its clear cedar posts and specially designed the floating bracket at the base. The pristine grain and invisible support give the outdoor area a refined touch. The washer and dryer squeeze into an outdoor utility space, sealed off by a sliding door that matches the home's siding.
Working with Ryan Douglas at Teva Designs, Bridges also refreshed the landscaping. She used a mix of hardscape, mulches and ground covers to create natural paths between spaces.
There are now four terraced levels in the yard—a raised-bed garden, gravel horseshoe pitch, hot tub and deck. Since the spaces descend down the lot, they're barely visible from the house.
A fire pit stokes up the camp vibe and fresh-air activities. Since the home has lots of outdoor space, Bridges looked ways to use the outside areas as rooms, encouraging outdoor activities both day and night.
You Might Also Like:
Keep a Shower Caddy Stocked With Supplies
Outdoor Fireplace Kits to Get the Party Started
How to Design Your Landscape to Capture Runoff




