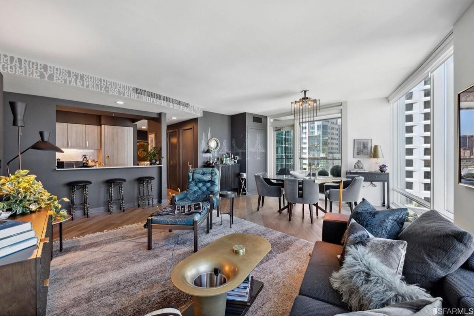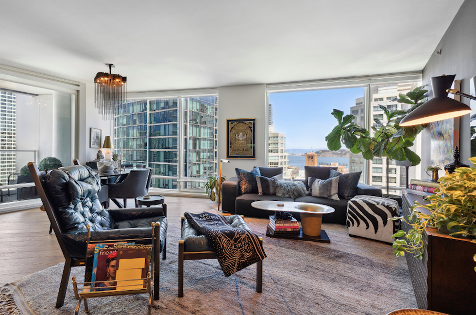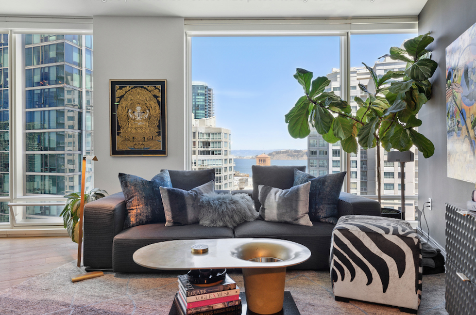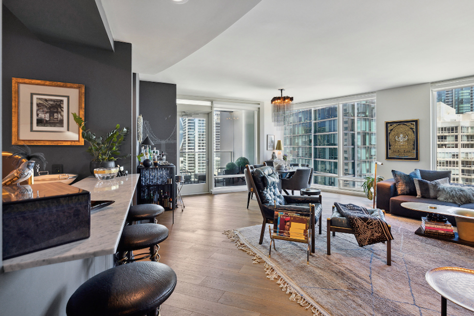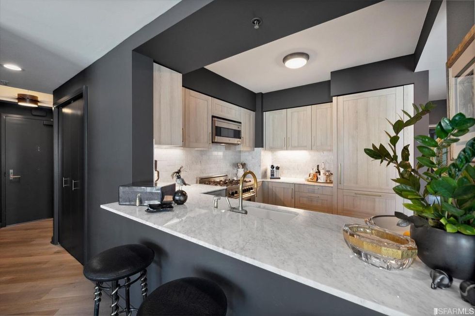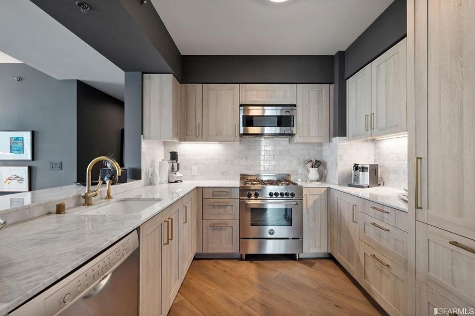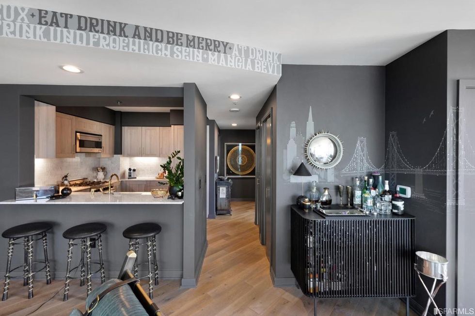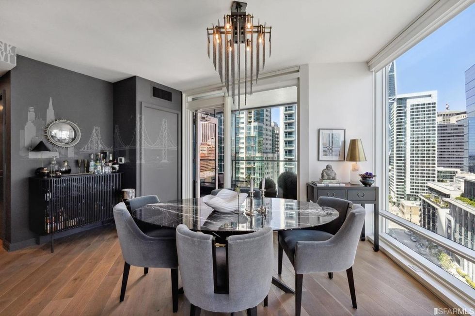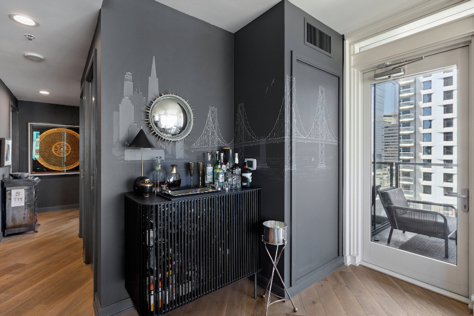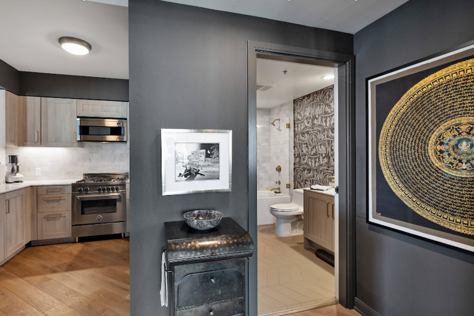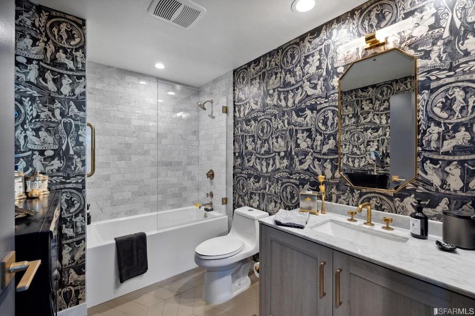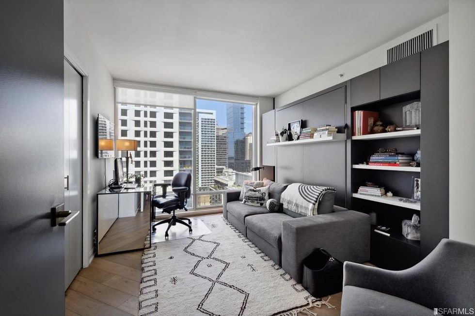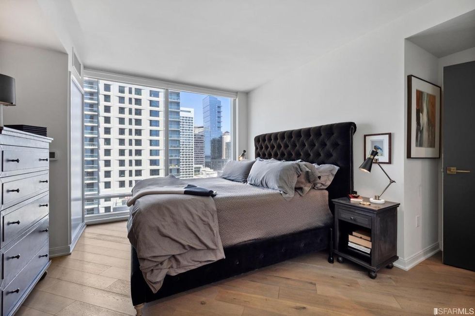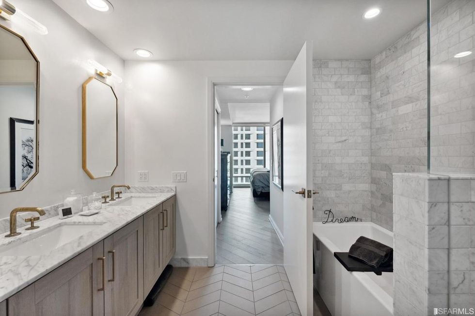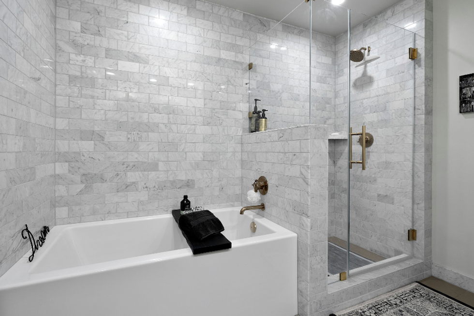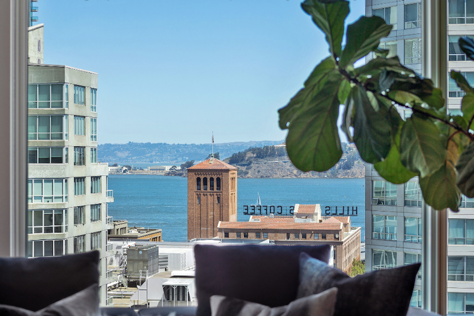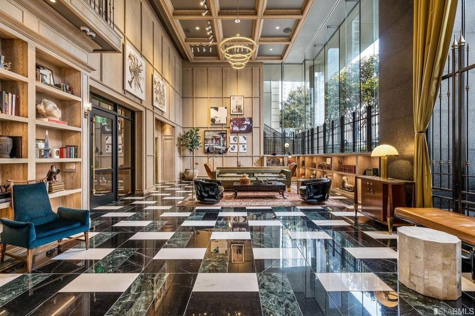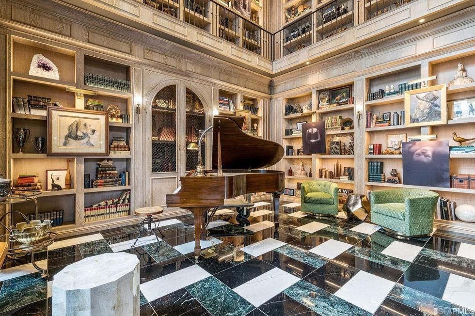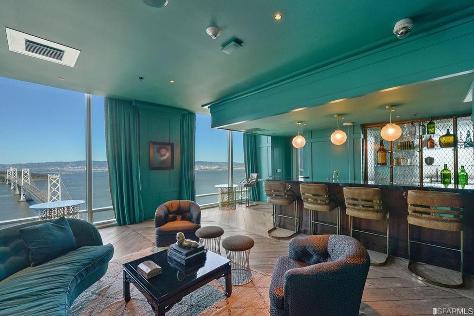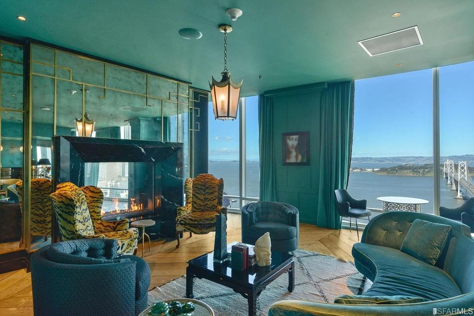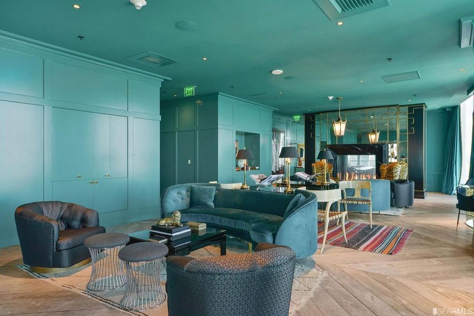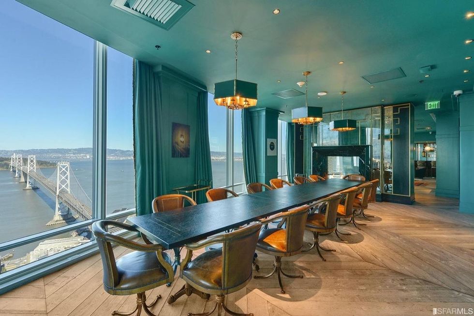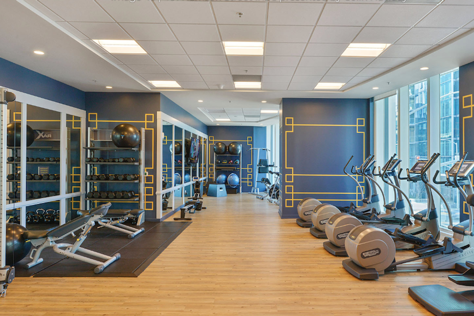Situated on Harrison Street just off the Embarcadero, the luxurious glass-encased condos of The Harrison have all the urban and San Francisco Bay views one could want from a high-rise residence in South Beach.
But with interior design by SF's own famed Ken Fulk, aesthetes may be more interested in looking inside.
Currently on the market, this 12th floor corner home is tiny—with just two bedrooms and two baths over less than 1,300 square feet—but it is finished out in dapper stylistic elements including wide-plank Siberian oak floors, Studio Becker Ash Molina cabinetry, and custom vanities with Carrara marble countertops.
A savvy use of color distinguishes spaces in the open floor plan. In the dining and living area, shades of blue and green—from neighboring glass high-rises, the bay, and sky—bring life through two walls of windows into an otherwise white room, which has access to a private balcony.
Deep charcoal gray walls, painted with a mural of the Bay Bridge and the city skyline at night, announce the transition to the kitchen which is separated only from the living area by an open counter with seating. In the kitchen, find Bertazzoni and Bosch appliances and a built-in Sub-Zero refrigerator.
The powder room (which is actually a full bath) is a special moment as befits the dandy designer's reputation for flair: Here a black-and-white, Grecian-style patterned wallpaper is whimsical backdrop for the pop of antique gold hardware.
The primary suite has a large walk-in closet and a spacious bathroom with a dual-sink marble vanity, a soaking tub, and large shower. There is built-in storage by California Closets throughout the home.
As always, membership in an exclusive community comes with privileges: Perks of The Harrison include an outdoor pool, a spa and gym, a speakeasy sky lounge, valet parking, concierge services, and a 24/7 doorman.
Bedrooms: 2
Bathrooms: 2
Size: 1,286 sq. ft.
Asking price: $1,699,000
// 401 Harrison St. Unit 12C; for more information, visit 401harrison12c.com.



