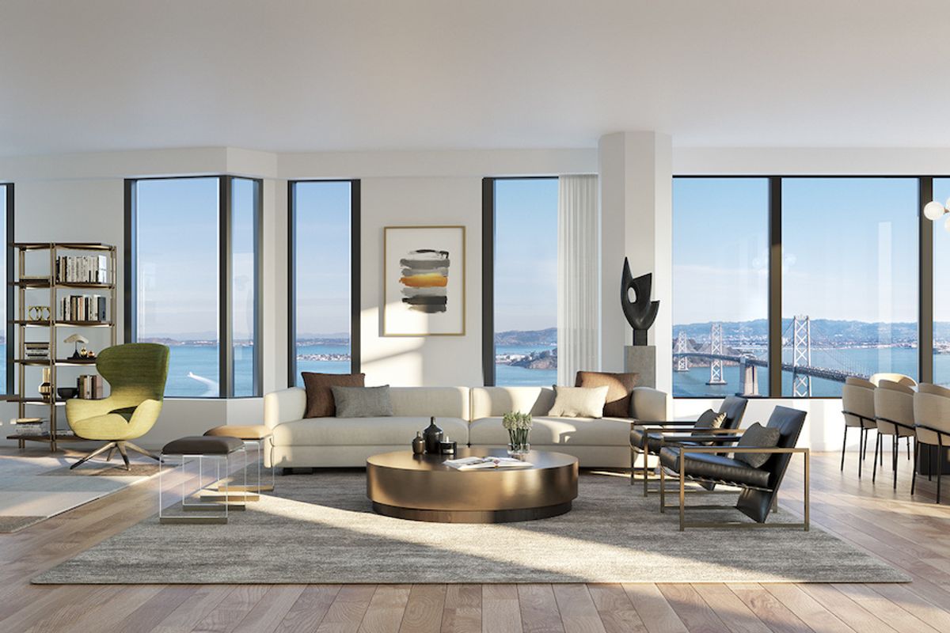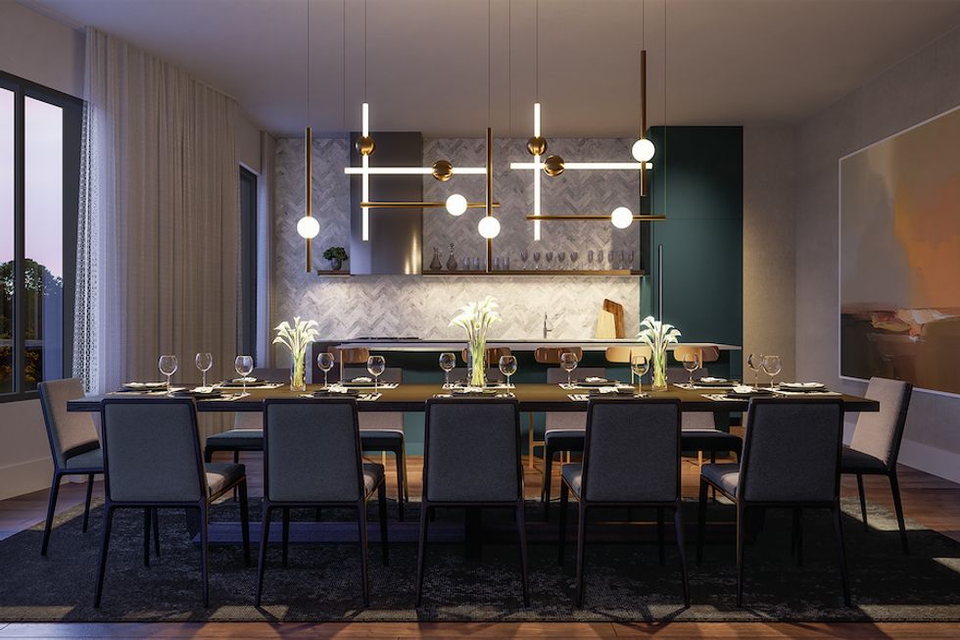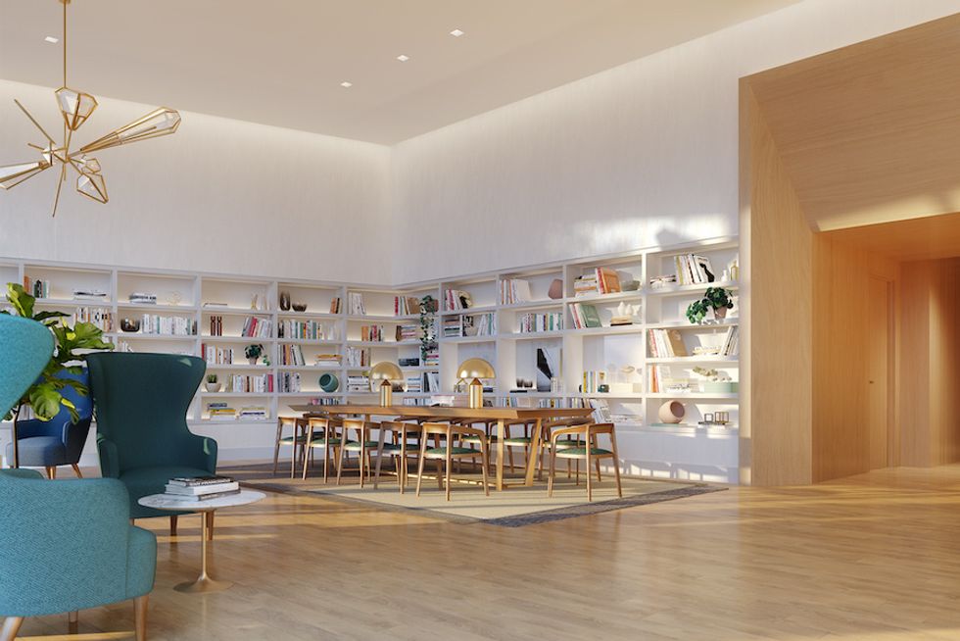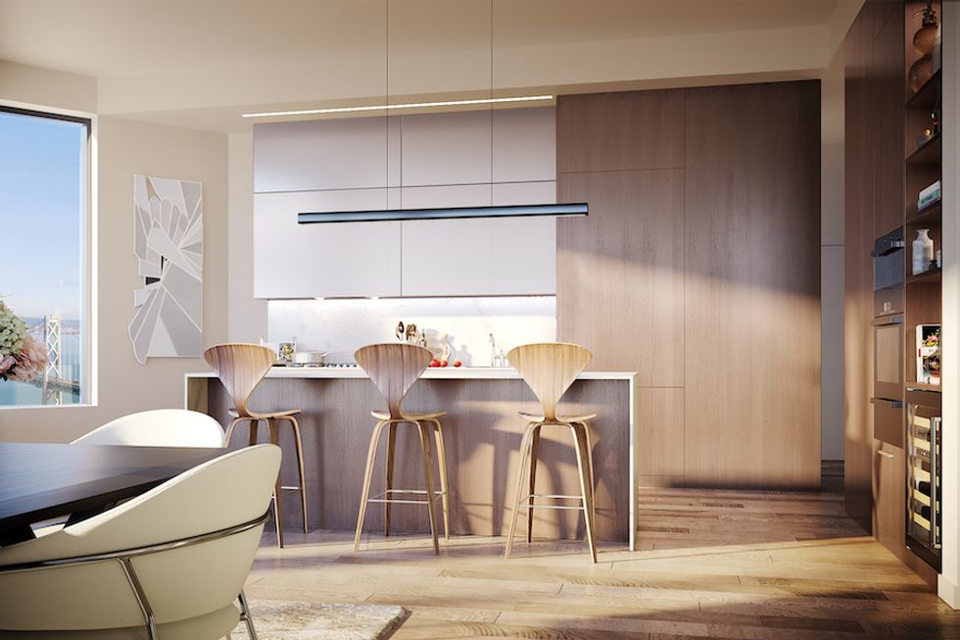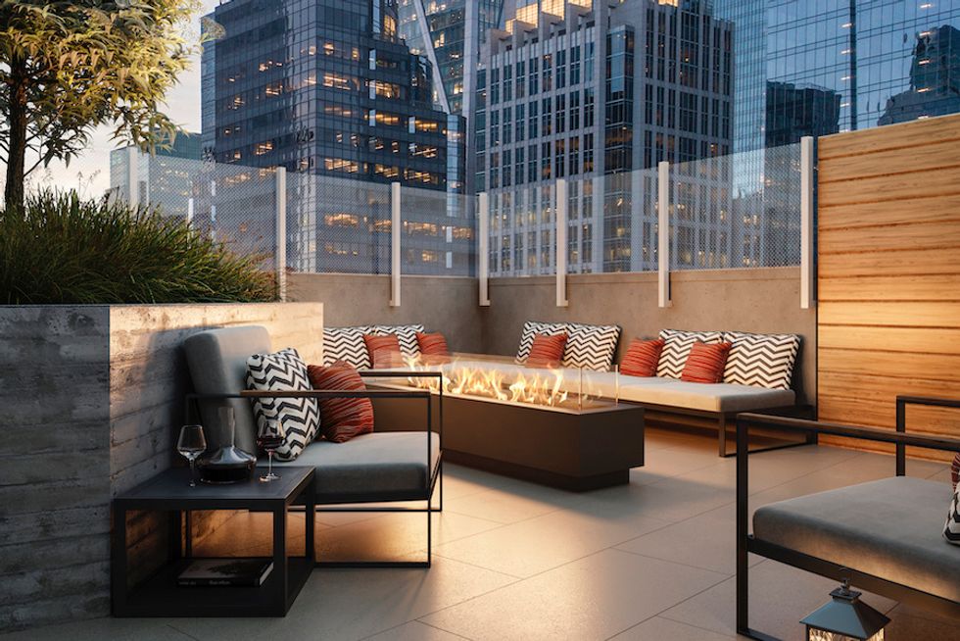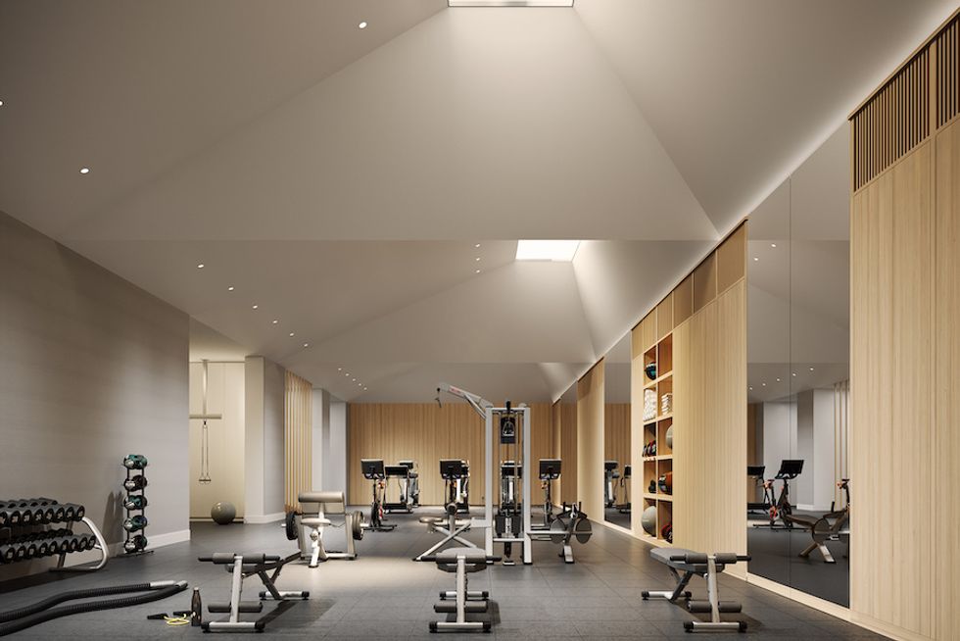Located at the corner of Spear and Folsom streets, Mira offers creative design, distinctive layouts, and expansive views.
Designed by award-winning architecture firm Studio Gang, Mira features a twisting façade and luxe condominiums that are fresh and modern.
 (Rendering courtesy of Binyan)
(Rendering courtesy of Binyan)
Spanning the 40-story tower's top five floors is Mira's Panorama Collection, accessed via the building's enhanced elevator, lobbies, and corridor. The homes in this collection feature higher ceilings (12 feet!), incomparable views, and extraordinary finishes. Flexible three-bedroom units range from approximately 2,100 to 2,400 square feet. Kitchens are enhanced with waterfall islands while bathrooms have marble countertops and spacious rain showers. Each home has generous open floor plans with plenty of space for entertaining, as well as a Miele washer/dryer and pantry rooms in select homes.
Each of the 20 residences in the Panorama Collection occupy one of the building's corners. Wondering just how expansive your view will be? It's 270 degrees of pure San Francisco Bay—something one only gets from 400 feet above street level.
As part of the Mira community, you'll have access to amenities including a courtyard, rooftop deck, private dining, and lounge—not to mention the Jay Wright–designed fitness center, children's playroom, conference room, dog washing station, valet parking with electric vehicle charging stations, bicycle parking, and over 10,000 square feet of retail space downstairs.
// Mira, 280 Spear Street (SoMa); for more information, visit ownmirasf.com



