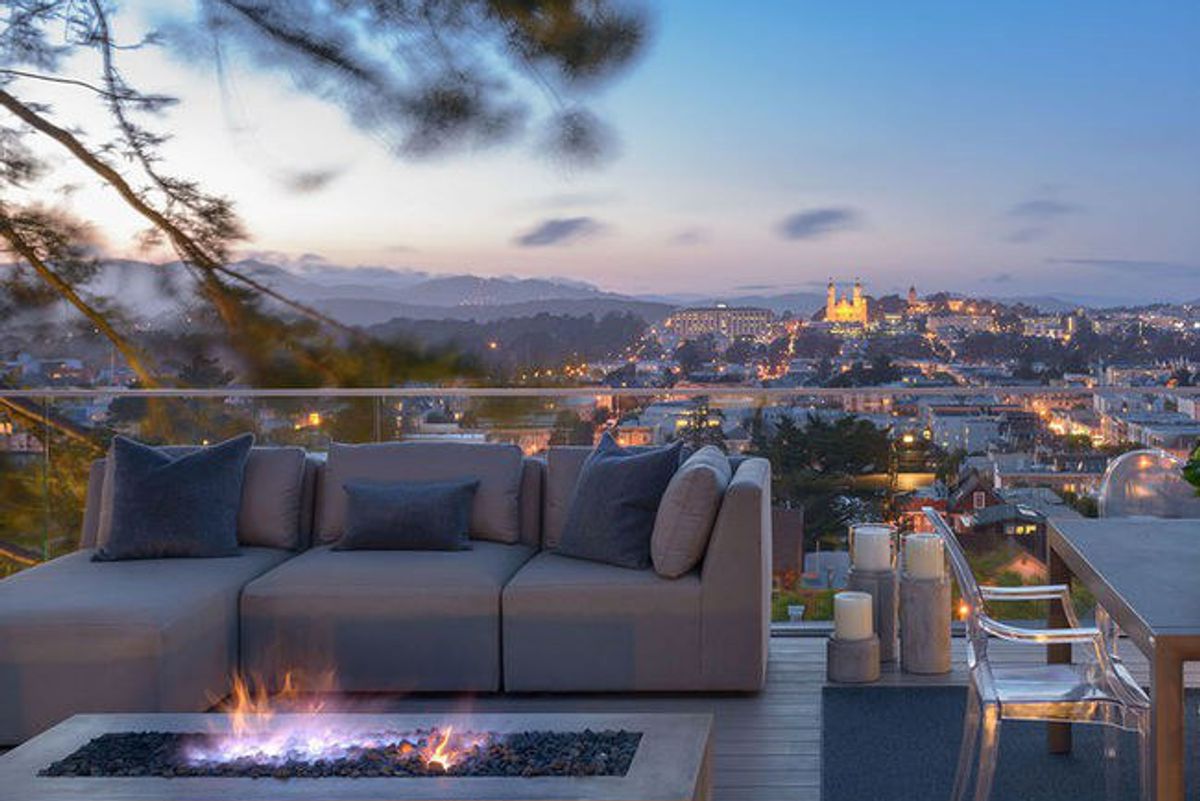Designed by Sutro Architects for a family of five, this contemporary home is brimming with warm materials and stylishly cozy vibes.
The exterior of the house features what architect Joo Oh describes as "glass boxes" stacked on top of the garage. Anodized aluminum painted black demarcate the boxes, with glazed windows at the corners to give the interior spaces unobstructed views. White stucco walls and metal slats on the upper level add texture.
House at a Glance
Who lives here: A couple with three kids
Location: San Francisco
Size: Five bedrooms
Architect: Joo Oh of Sutro Architects

The three-story house opens up in the back to views of the city. Clear glass panels around the outdoor living area reduce the wind without obstructing those views. Epay decking, a gas fire pit and contemporary outdoor furnishings make this spot a great place for the family to lounge and entertain.
Inside the house, a custom staircase with stained oak risers and glass rails connects all three levels. On the third level, a built-in buffet of bleached walnut holds linens and provides a space for displaying art.
On the main level, a plaster fireplace wall divides the living area from the formal dining room. The gas fireplace is black metal with stone and a tile bench. The flooring throughout the house is white oak.

While the fireplace wall divides the living and dining spaces, it also opens on both ends to provide for an easy flow between the spaces. "The style of the architecture and the furnishings is super contemporary but also warm," Oh says. "We like our work to be crisp and clean but also comfortable." To the left is a wood-paneled wall that divides the dining and living rooms from the kitchen. "It provides some visual privacy," Oh says, "but the whole first floor still flows and retains a sense of openness."
The other side of the wall houses the kitchen, which features cabinets of bleached walnut accented with a high-gloss gray stain. Behind the stove is a backsplash of back-painted white glass. The island is draped in a waterfall of Carrara marble.
The kitchen opens to a casual family area with glass doors leading out to the deck. Built-in cabinetry provides storage, while open shelving is used as a display space.

The master bedroom on the third level has spectacular views of the city. The minimalist space features a bed with a tufted headboard, a pair of tufted leather ottomans and a pair of glass lamps with black shades that provide a slash of contrast against the white walls.

The master bathroom cabinetry is also walnut bleached to show off the marvelous grain. The cabinets are free of pulls —grooves at the top channels are used to open the doors. Mirrors reflect views of the city through windows across the room.
The master bedroom's walk-in closet has sliding doors that open to a walnut cabinet with a mirror that draws in light and also reflects the city views.
This article was written by Camille LeFevre for Houzz.
You might also like:
Upholster Your Furniture in Weatherproof Outdoor Fabric





















