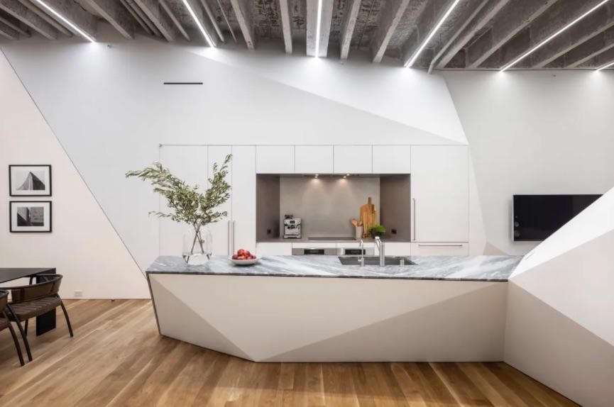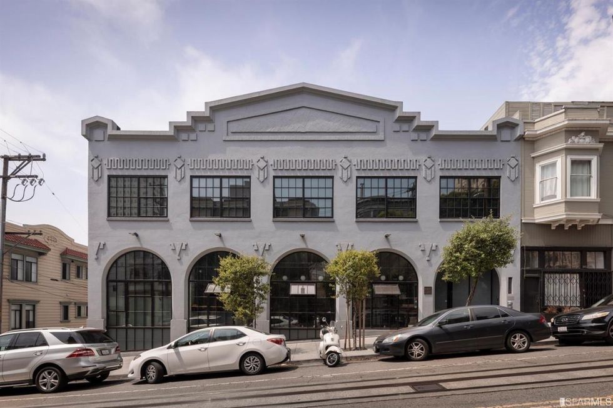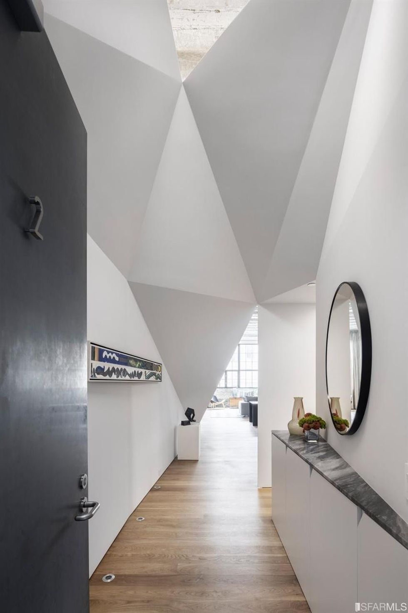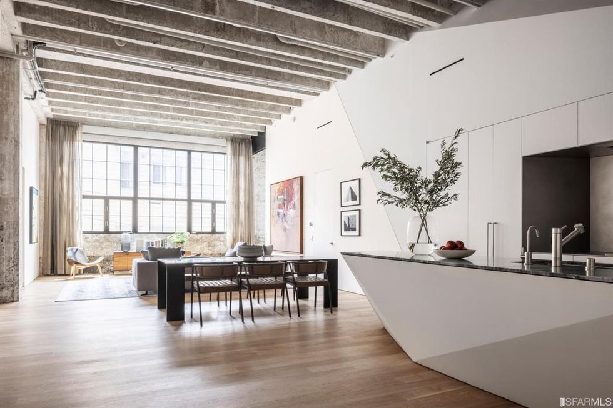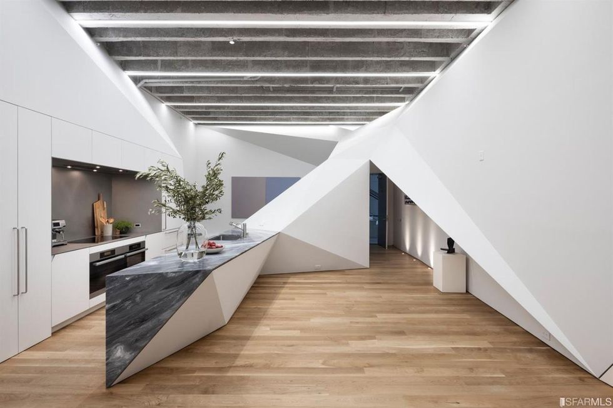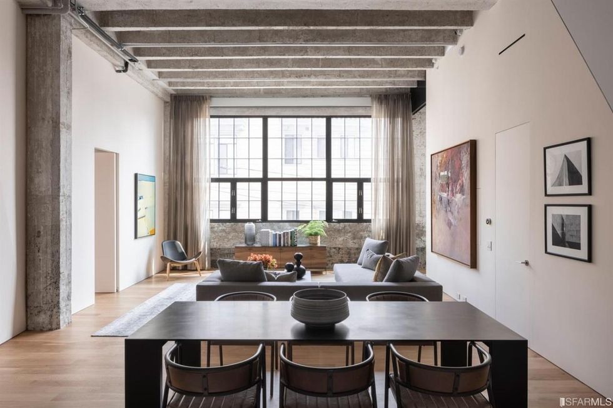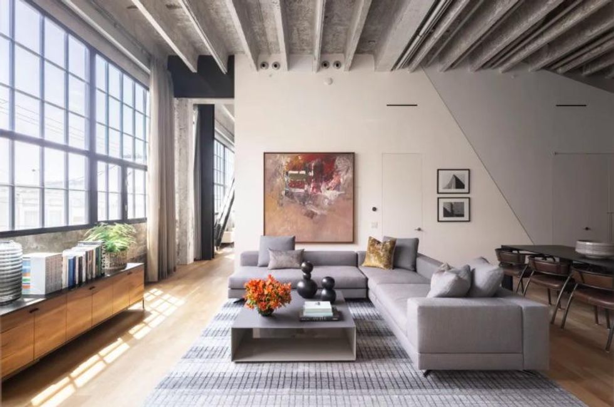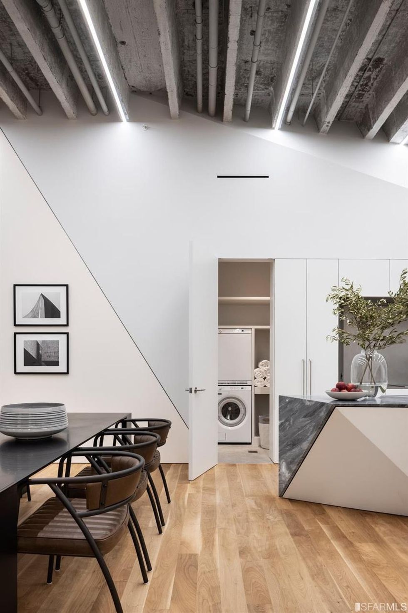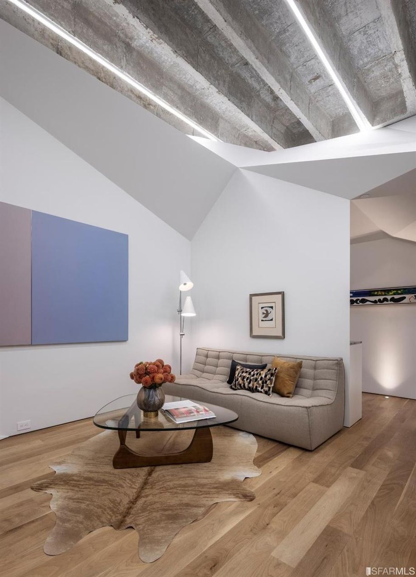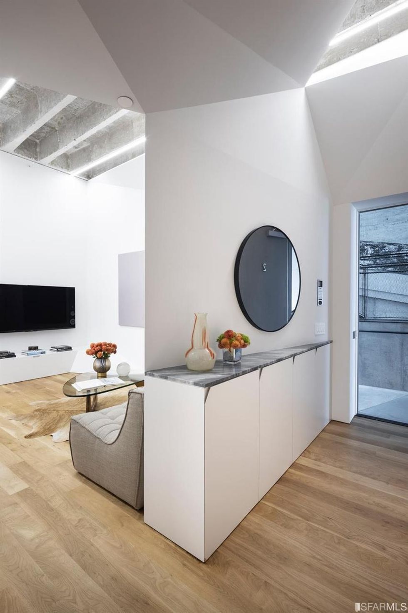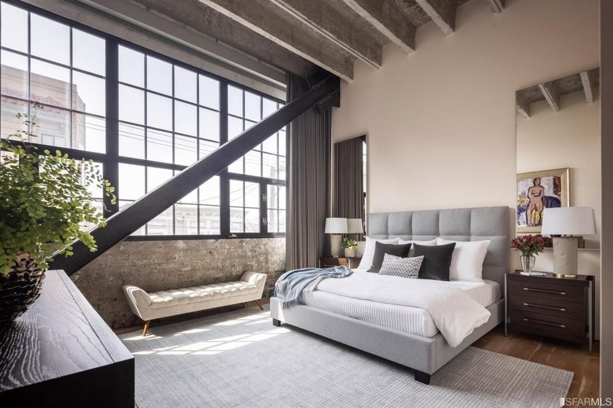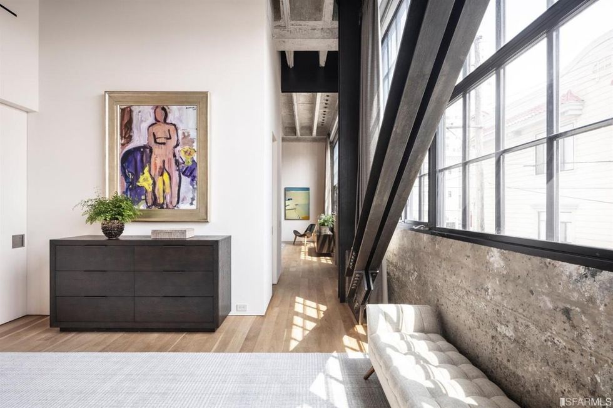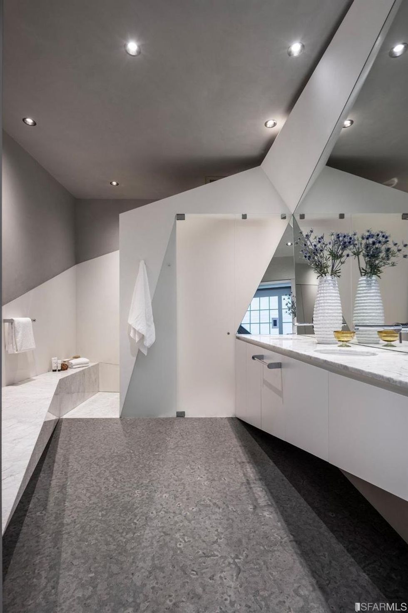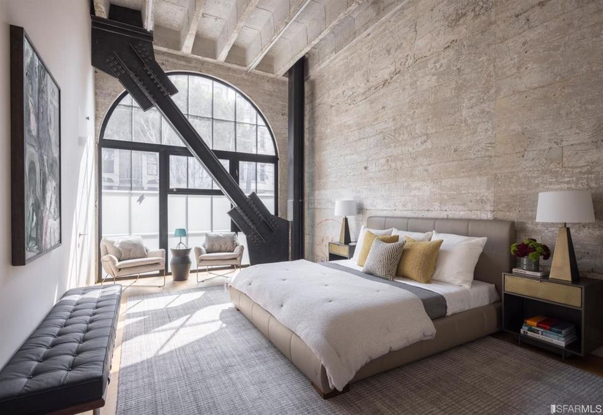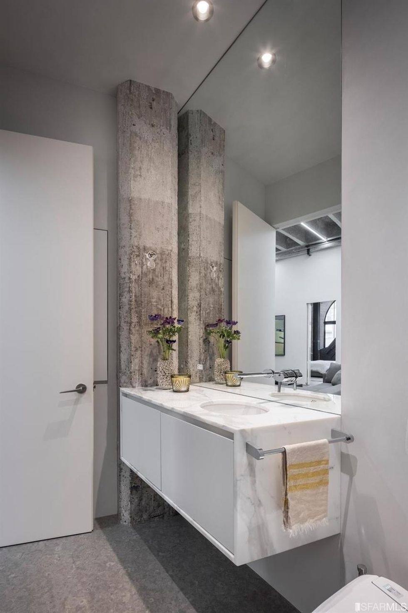The structure at 1945 Hyde Street is quintessentially San Franciscan.
The 1920s building, originally designed by the École des Beaux-Arts–trained architect August Headman, retains the ornamented facade iconic to its own gilded age, but its interior, redeveloped in 2014, evokes our metropolitan city's constant evolution and its desire to be at the cutting edge of everything.
Today, the interior architecture comes courtesy of the award-winning architects at Ogrydziak Prillinger and Willis + Co., who have evoked the feeling of an avant-garde museum with origami-inspired geometric shapes (seriously, that kitchen), folded walls, and exposed concrete throughout. Called the Garage on Hyde, the historic building houses eight residences, among them Apartment Two, which just hit the market.
With direct access from the lobby, the industrial-luxe loft has two bedrooms and two full bathrooms across 1,900 square feet, and the modern architecture angle meets you upfront with a myriad of prismatic effects.
The entry hallway leads right into the home's statement-making space: the kitchen, whose Bardiglio Imperiale marble–topped island is faceted like a precious gemstone and illuminated by a wall of sash windows. Sleek cabinetry does more than just provide plenty of storage, encasing the appliances—including a Sub-Zero refrigerator and Miele stainless-steel stove—for a smooth, fully integrated look. Also well concealed here is access to a laundry room.
The open floor plan makes no distinction between this showplace and the dining and living spaces, which flow into one another freely. The family room, however, is partially walled off to allow for a bit of privacy when watching movies on the 60-inch wall-mounted, flat screen Sony TV. A full bathroom with a stylish floating vanity completes this communal section of the home.
The two bedrooms are situated on either side of the living room. In the main suite, industrial flair takes center stage where board-formed concrete and an exposed seismic brace in blackened steel sits diagonally against triple-glazed, acoustically engineered sash windows with remote-operated shade and curtains.The primary bathroom has luxurious finishes—think Azul and White Princess quartzite as well as Venetian plaster—and more geometric shaping.
Fab amenities include in-floor hydronic heat with separate zone controls, a Siedel video keyless entry system, and dedicated solar panels. The apartment also comes with parking space for one car, secured storage, and access to the building's panoramic roof deck.
Bedrooms: 2
Bathrooms: 2
Size: 1,909sf
Asking price: $3,800,000
// 1945 Hyde St #2 (Russian Hill); for more information, visit sothebysrealty.com.



