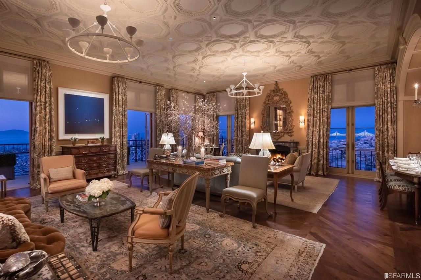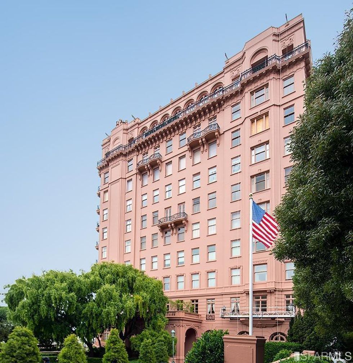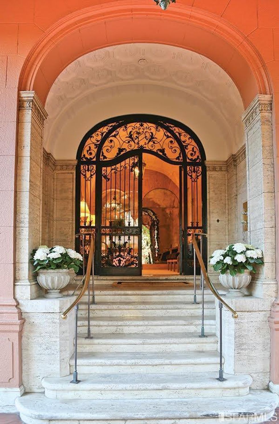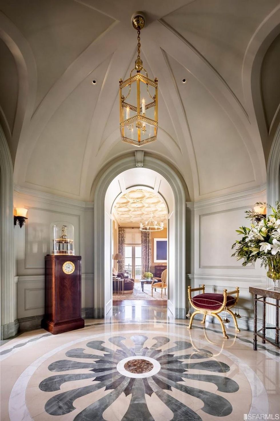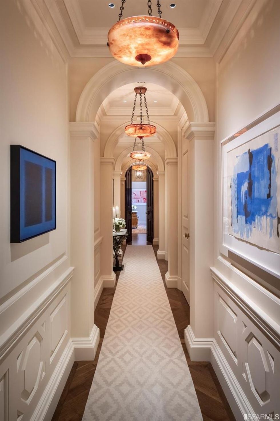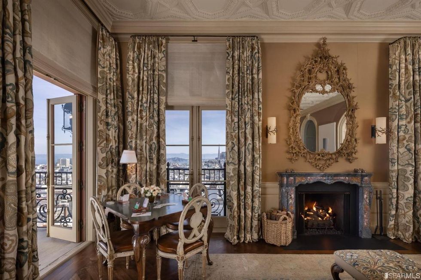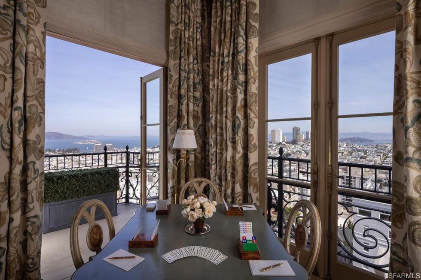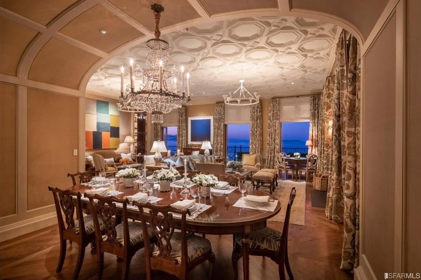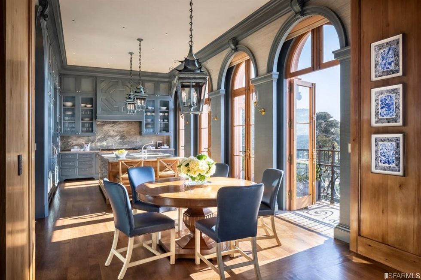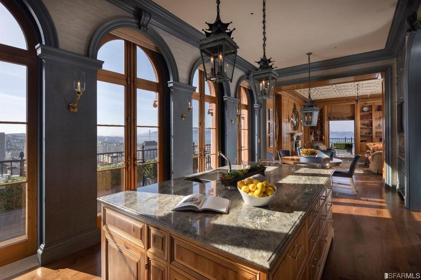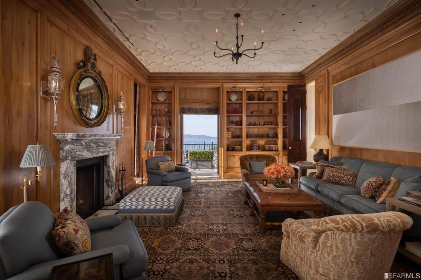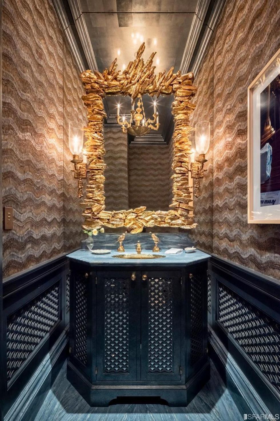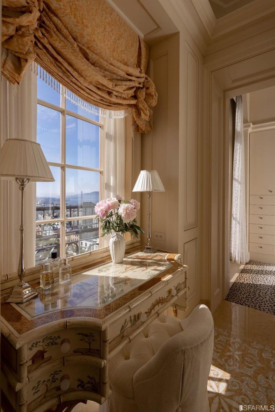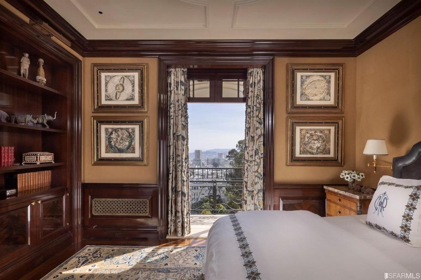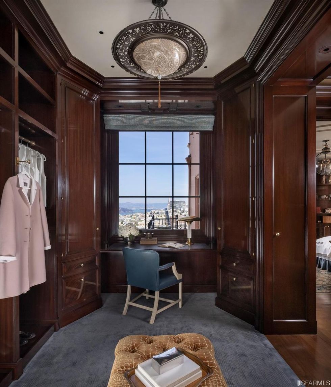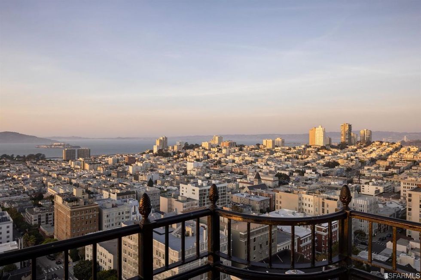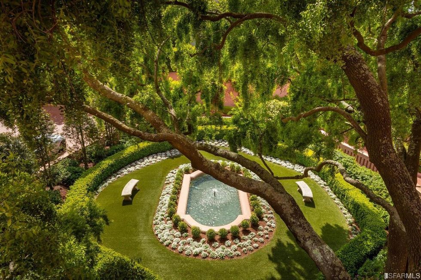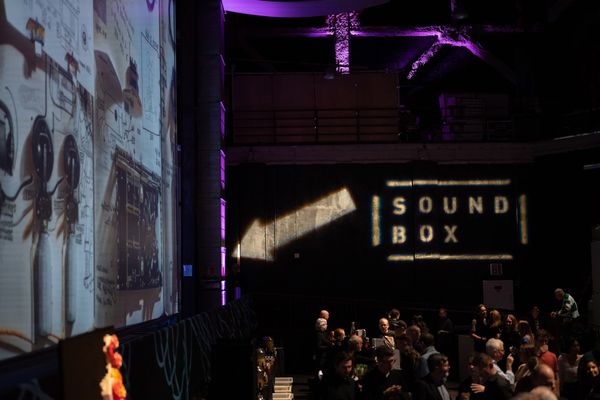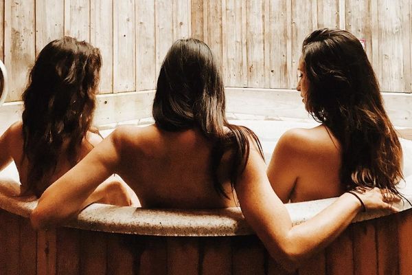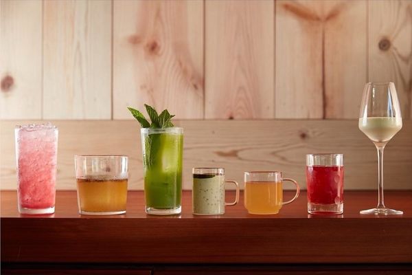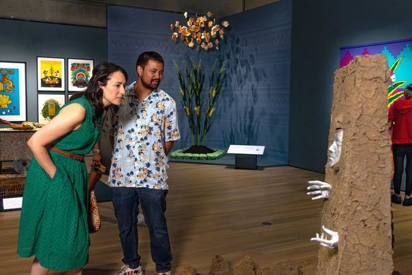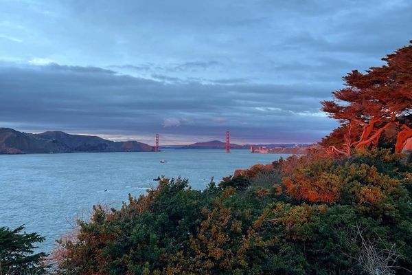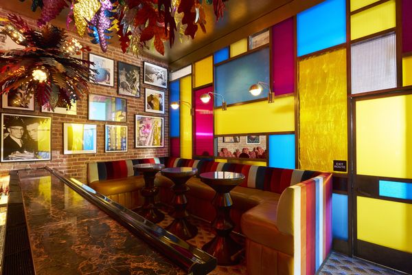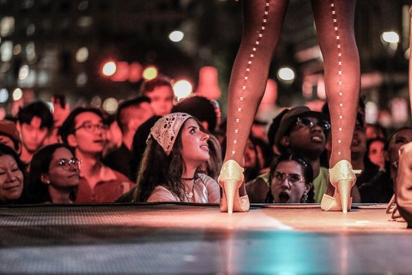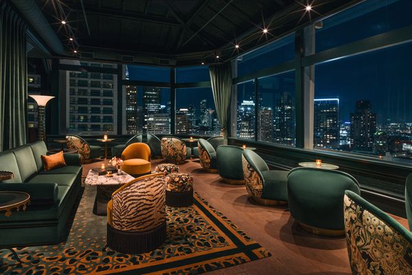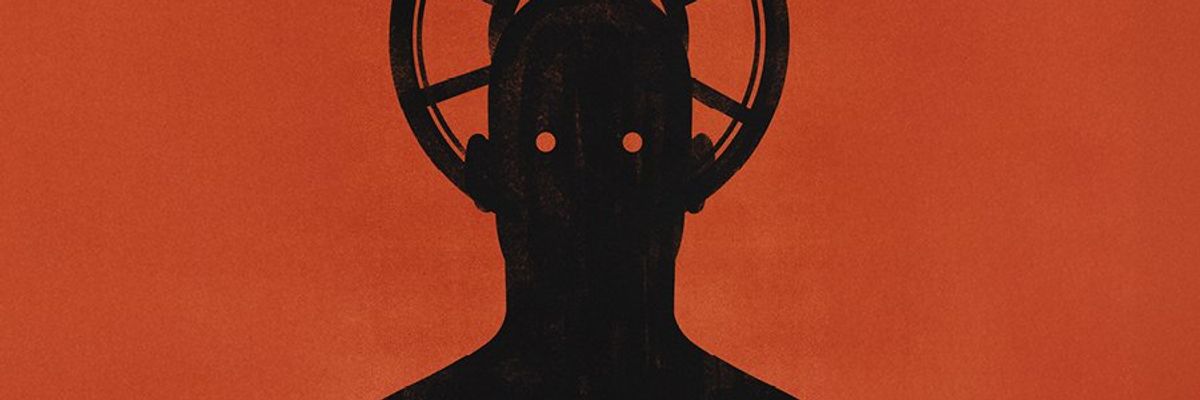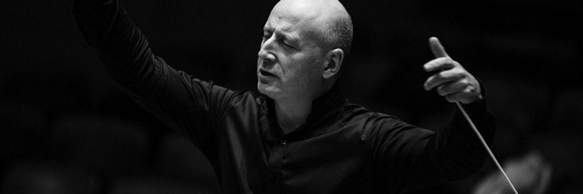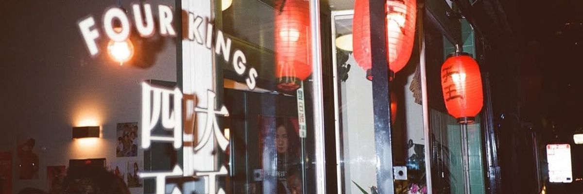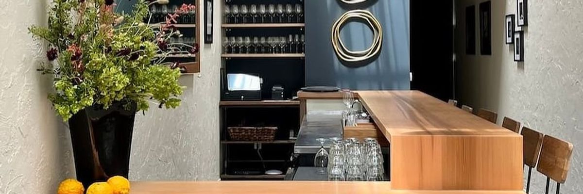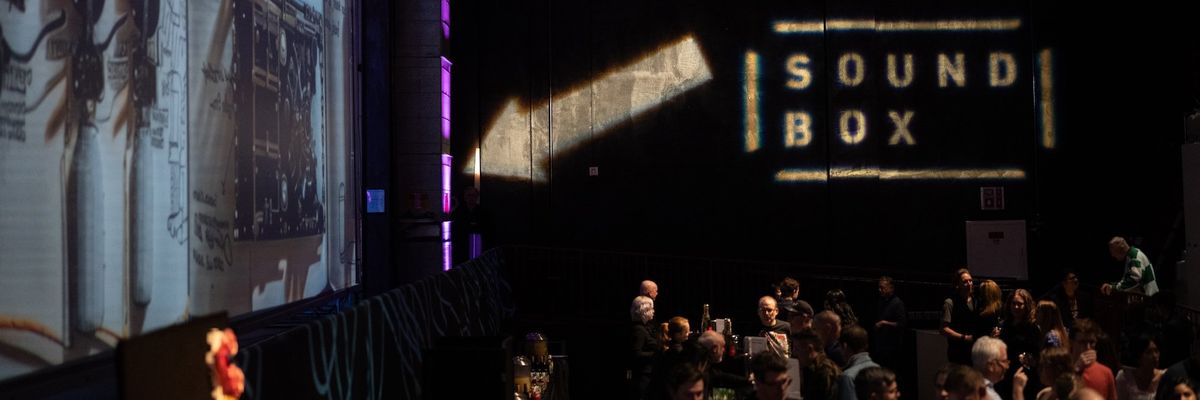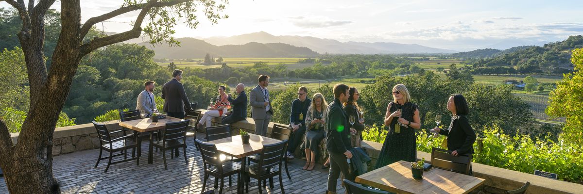Just when you thought San Francisco real estate couldn't be more out of control, a listing hits the market that blows all precedent out of the water.
This week, one such property has caught our eye: the penthouse at 2006 Washington Street, which is asking...are you sitting down?...$8,411 a square foot. This is significantly more than the $30 million it sold for just six years ago.
Yes, that adds up to just 5,350 square feet total (with only three bedrooms), which isn't shabby, especially to those of us who live in cut-up old Victorians with the "bedroom" in the living room. Then again, you might think you'd get a little bit more for your $45 million, no? Here's the story.
According to Partida Tequila founder Gary Shansby, who owns one of the 10 full-floor residences at the exclusive Pacific Heights address, 2006 Washington is "considered the best building in the city." This is in no small part thanks to its stance facing Lafayette Park, with a view over the high hedge at Danielle Steel's Spreckels Mansion.
Prominent interior designer Suzanne Tucker, who has gussied up multiple floors here, also calls the 1924 Beaux-Arts building her favorite in SF. And no doubt—just imagine what her clients are paying her to furnish their lavish interiors here, where the architectural hallmarks include intricate everything, from the elegant porte cochere and formal gardens outside to the inlaid marble flooring and domed ceilings within.
In fact, Tucker, along with architect Andrew Skurman, is behind the recent classical renovation of the penthouse. The three-year process took the home down to its studs and included a reconfiguration of the original floorpan.
An ornate entry hall sets the tone for this grand residence with a cathedral-style domed ceiling, heavily carved moldings, and elaborately patterned marble floor.
In the adjacent family room, antique pine-paneled walls are crowned with heavily decorative plasterwork in a quatrefoil pattern. Amenities here include an intricate marble fireplace, a retractable AV screen and projector, and remote-operated draperies. Things get more formal in the living room where hand-finished mahogany doors transition to the dining room with floor-to-ceiling mirrored walls.
The main kitchen is our favorite room in this home, a fresh reprieve from so much formality. Painted blue with a complex strié technique, the more casual space has an oversized island topped with a slab of granite, two hidden walk-in pantries, arched French doors, and a great morning view of the Golden Gate Bridge from the wraparound terrace. There is an additional catering kitchen with access to the service elevator.
A gallery-style hall with art lighting leads to the private quarters: two bedrooms, both with private terraces, walk-in dressing rooms, and en suite bathrooms clad in marble. The primary suite has its own office space as well as a bridge view. The second suite overlooks Lafayette Park and downtown SF. There is also a full guest suite, and two additional half bath.
If you buy this house, we just hope you like the furniture.
Bedrooms: 3
Bathrooms: 3 full, 2 half
Size: 5,350 square feet
Asking price: $45 million
// 2006 Washington Street, Unit Penthouse (Pacific Heights); for more information, visit 2006washingtonph.com.



