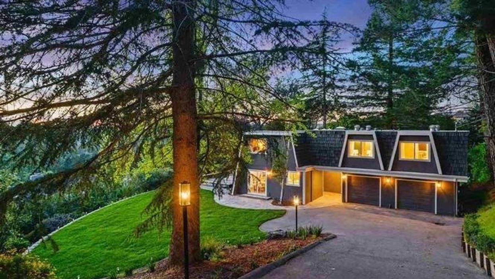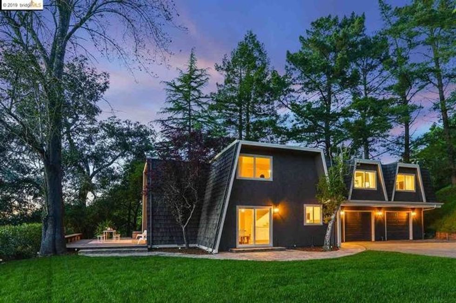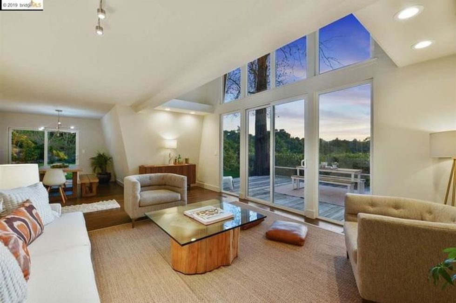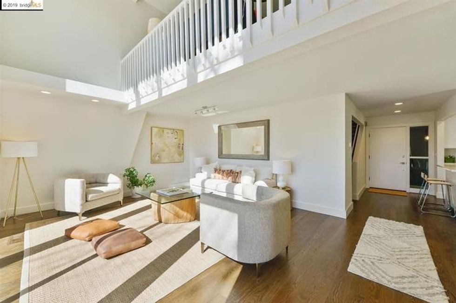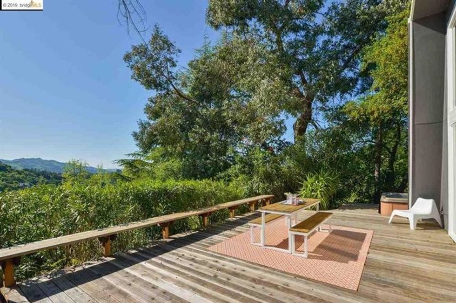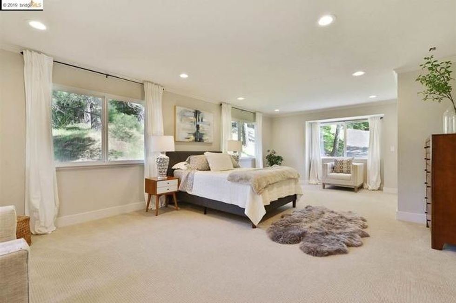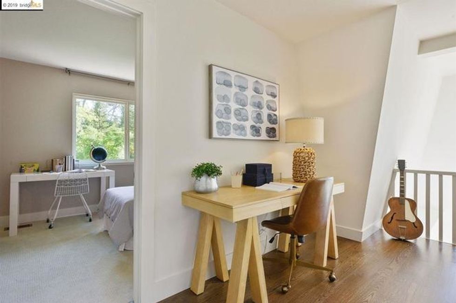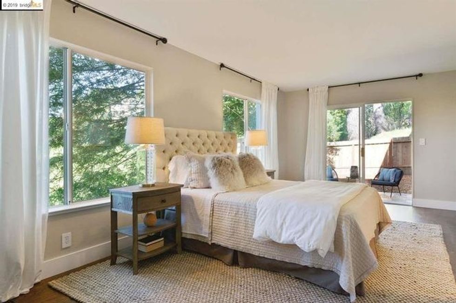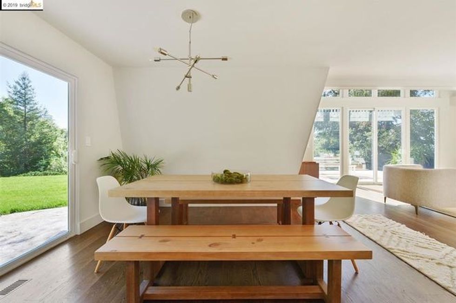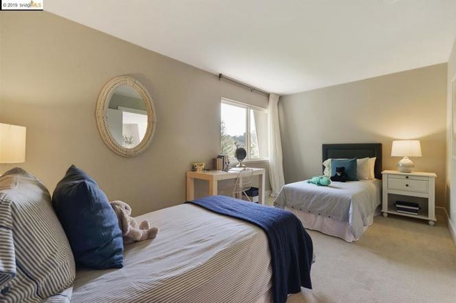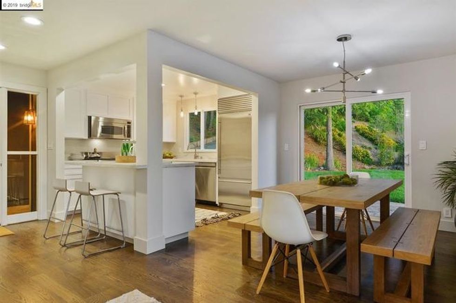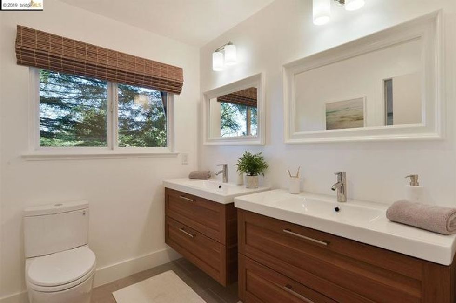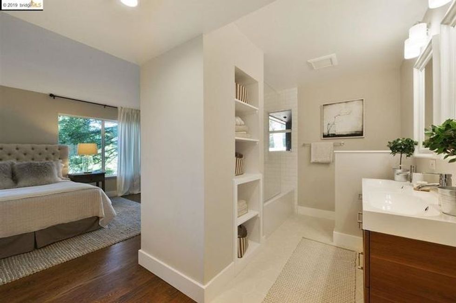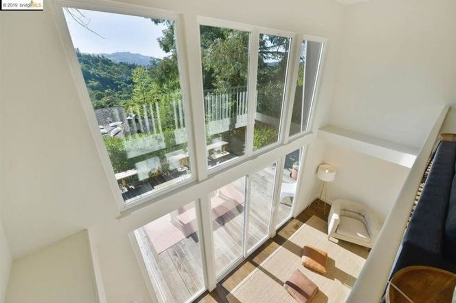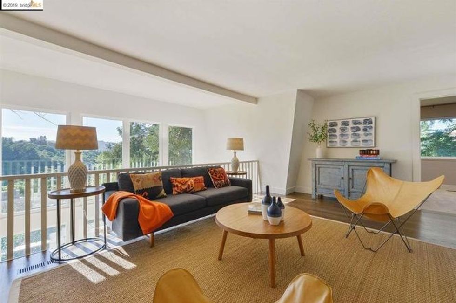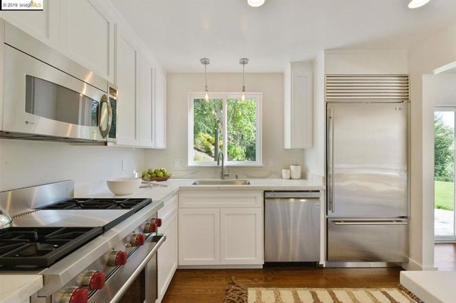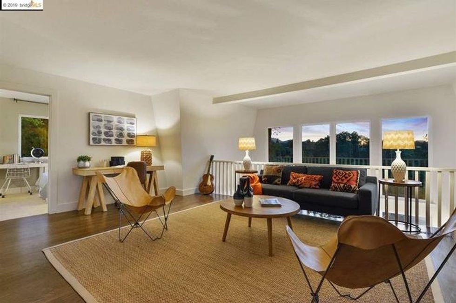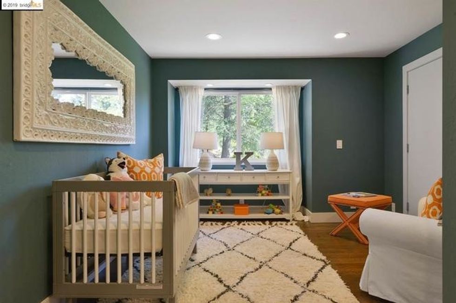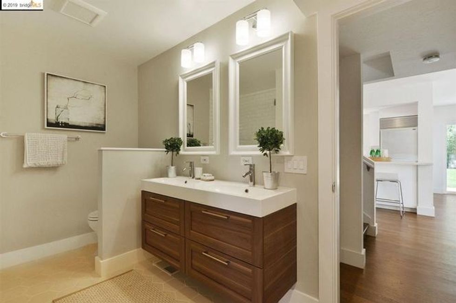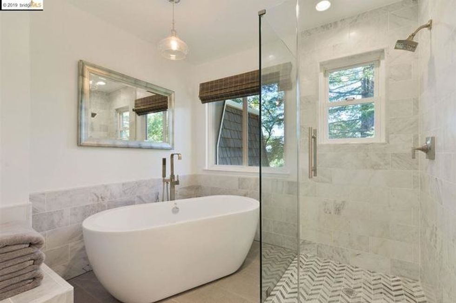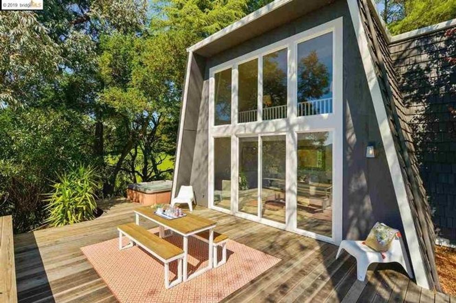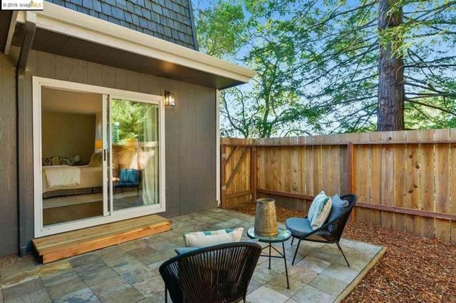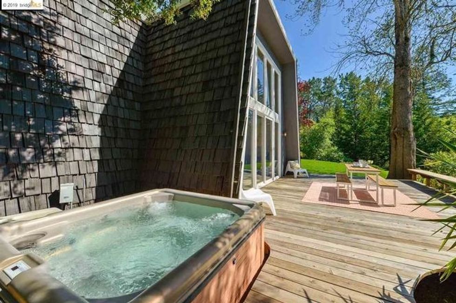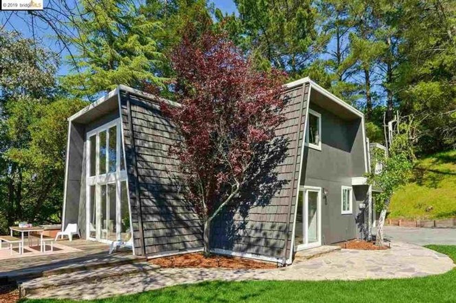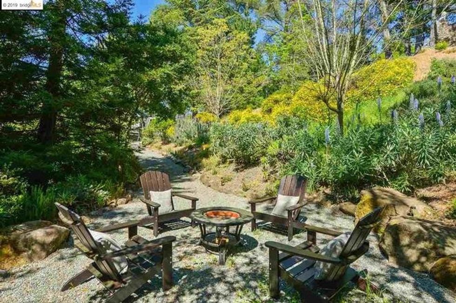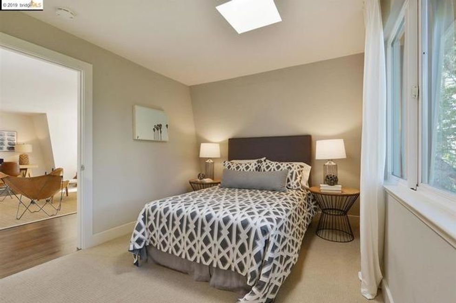If you fancy a bungalow in the woods with swingin' '60s vibes, this midcentury sanctuary is a good enough reason to make the move to Orinda.
On a private cul-de-sac surrounded by a sunny meadow, this 3,000-square-foot cottage-style house has unique geometric design, a shingled roof, and airy interiors.
White walls, warm wood floors, and tall windows with lush green views provide a feeling of openness. On the first floor you'll find an updated kitchen with Sub Zero and Wolf appliances and a dedicated dining area that opens onto the backyard. The living room is bright with natural light, and a bedroom with a private patio completes this main level.
Upstairs there are three more bedrooms, including the sprawling master suite, where the gorgeous bathroom has herringbone marble floors, a soaking tub, dual vanities, and walk-in glass shower. It's not the only one with its own luxe bath, though. There is also a flex room on this floor currently being used as a nursery.
Outside, the expansive back deck overlooks the hills—a perfect setting for summer grilling. Make a night of it in the hot tub or with s'mores by the fire pit. On weekends, you can use your own lawn for picnicking.
Location: 46 Zander Ct. (Orinda)
Size: 2,932 sq. ft.
Bedrooms: 4
Bathrooms: 3
Asking price: $1,649,000
// For more information, visit coldwellbankerhomes.com



