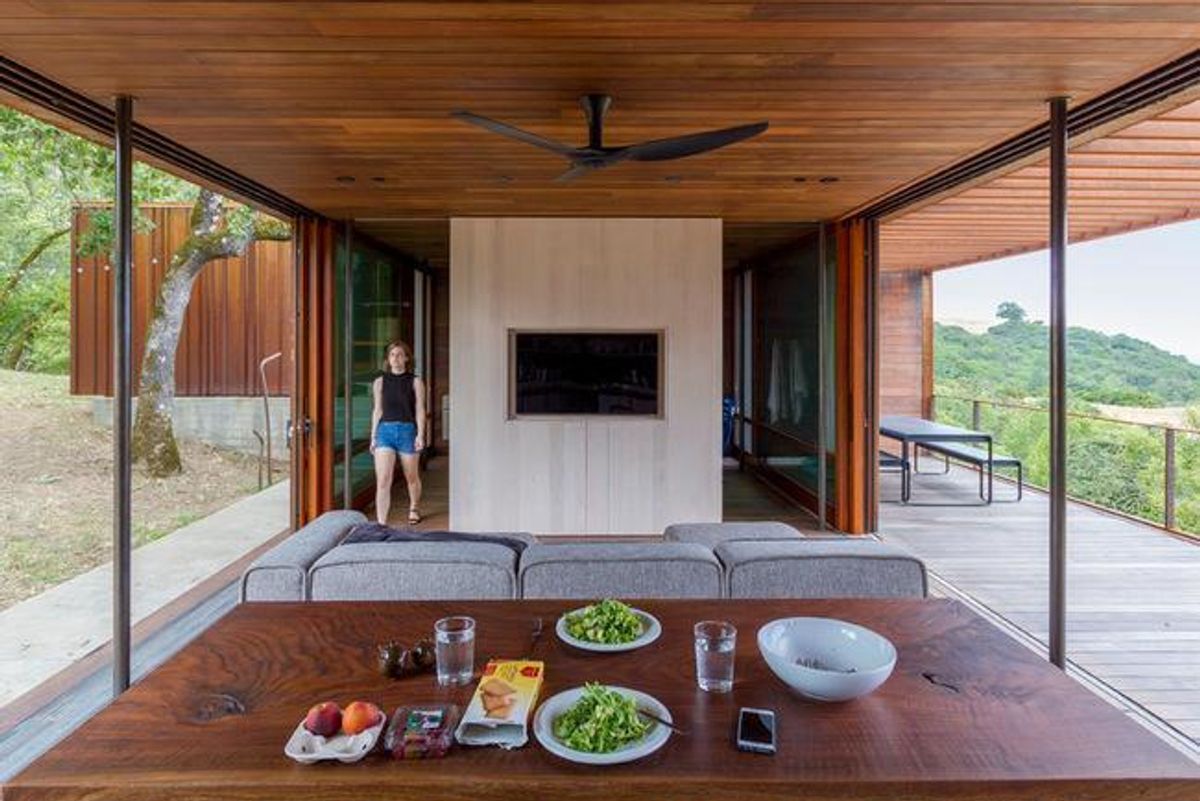After BJ Siegel, an architect and Apple's director of store design, and his wife, Danielle, purchased four acres of land in Sonoma County, they spent years camping on the site while figuring out how and where to build a home away from home.
Eventually they found Alchemy Architects' weeHouse, a prefab modular system, and fell in love with its clean lines and expanses of glass that would let the breathtaking views on their site take center stage. For this couple and their son, two boxes and luxe finishes completed the weekend home of their dreams.
The larger box contains the main living space; the smaller box contains the master bedroom and bath. "We designed the single house with a bath and sleeping area but then needed another sleeping area," Warner says. "So we added the second unit. Together they fit into the landscape much better. Just having one would really make it stand out. With two, they're at different levels and create their own relationships with the trees."
The boxes cantilever over concrete plinths. After the concrete was poured and set, cranes brought in the boxes (fabricated by Fidelity Builders in Oregon) and set them on the plinths. After on-site detailing that took about a month, the family moved in. The exterior is corrugated steel, in a custom-designed pattern of folds to create a sense of randomness. (Geoffrey Warner, original photo on Houzz)The second sleeping unit with bath offers expansive views of the landscape. Ipe wood lines the interior of the master unit. (Geoffrey Warner, original photo on Houzz)
The main box houses the living, eating and cooking spaces — as well as Jules' bed box, with an interior and exterior of whitewashed white oak. "It's a long, linear space, and everything lines up," Warner says. "We worked to keep the space feeling alive while being very axially oriented." The homeowners insisted on Weiland lift-slide glass doors that frame the view and provide complete access to indoor-outdoor living. A 400-square-foot cantilevered deck is lined with ipe wood; Warner designed the railing. (Geoffrey Warner, original photo on Houzz)
Jules' bed box within the main living unit frames views of the Sonoma Mountains. The deck has a sunscreen made from custom-folded steel rafters. The interior floors are also ipe. (Geoffrey Warner, original photo on Houzz)
The bathroom in the main living space is tucked behind the white-oak bed box. "It was a great way to use leftover space at the back," Warner says. A custom Woodsport vanity and a Robern medicine cabinet are pictured here. Pocket doors that slide out from the box separate the bathroom and living areas, and provide privacy. (Geoffrey Warner, original photo on Houzz)
The simple galley kitchen has Ikea cabinets with custom-designed fronts created from white oak flooring. Homeowner BJ Siegel built the tall dining table out of a black walnut tree that had fallen on the property.
"It's a very minimalist house without a lot of storage, which wasn't a requirement," Warner says. In configuring the spaces, he says, "you have to hide what you don't want visible. BJ really gravitated toward that idea. We are all really proud of the result." (Geoffrey Warner, original photo on Houzz)Houzz at a Glance:
Who lives here: This is a weekend home for BJ and Danielle Siegel and their son, Jules.
Location: Santa Rosa, California
Size: The big box is 640 square feet (59.5 square meters); the small box is 450 square feet (41.8 square meters).
Designer: Geoffrey Warner of Alchemy Architects.
Since designing the first weeHouse for a Wisconsin site in 2003, Geoffrey Warner of Alchemy Architects and his team have customized more than 40 weeHouses for clients around the United States. For this project, the house was sited in an existing clearing with views of North Sonoma Mountain Regional Park. The property was already connected to power, water, and a septic tank, and could be accessed by a private road. –Camille LeFevre
You might also like:

































