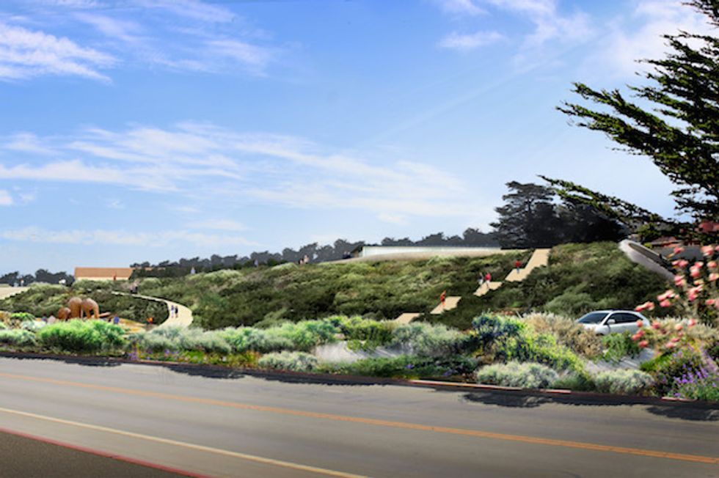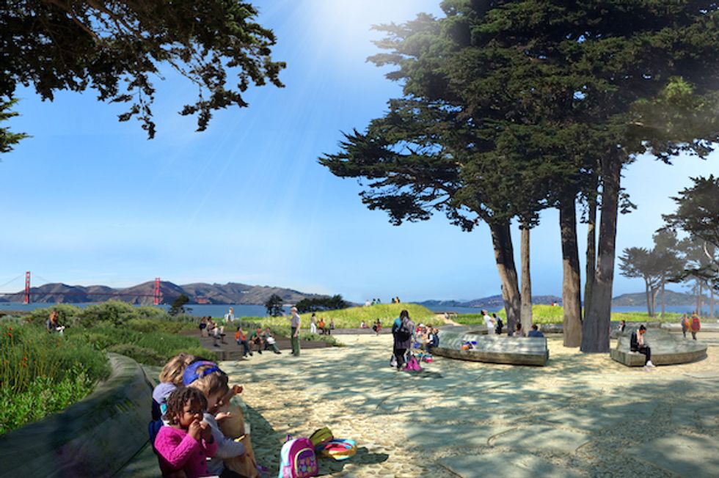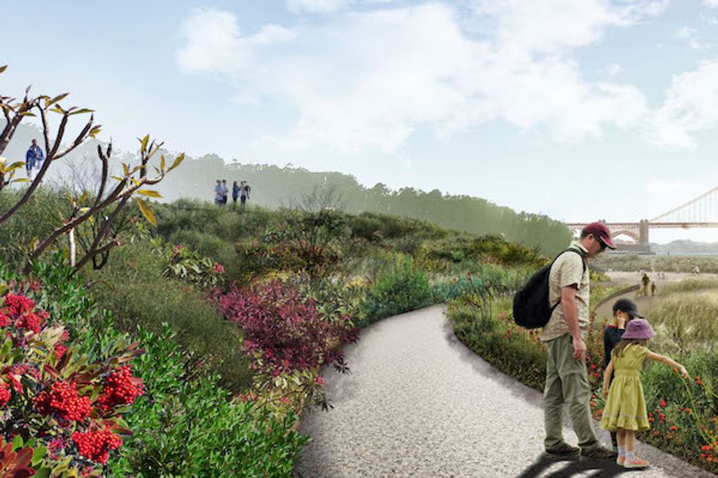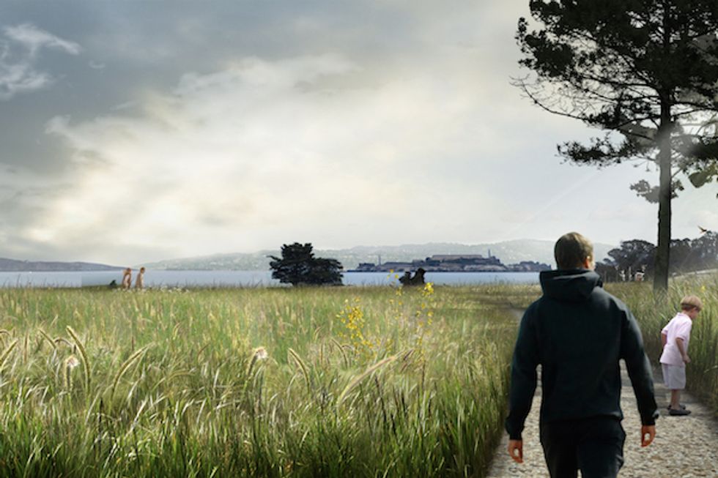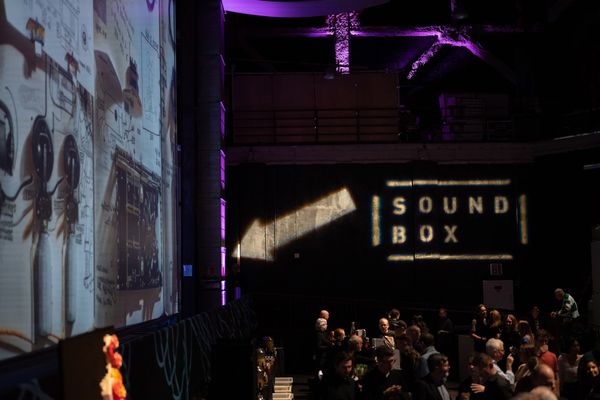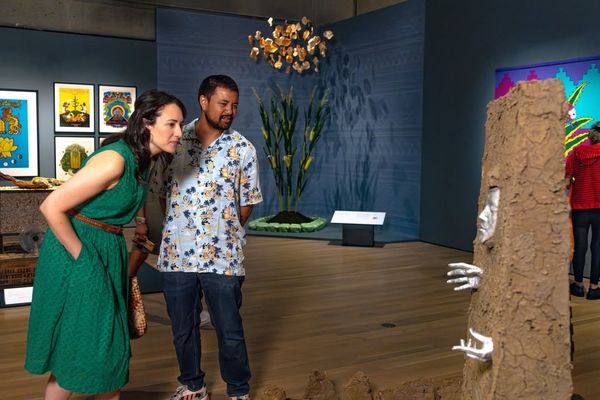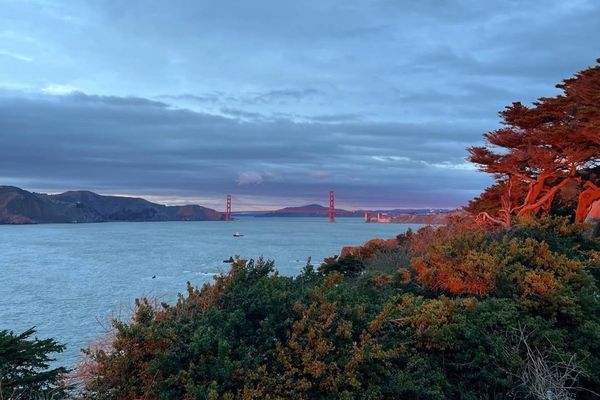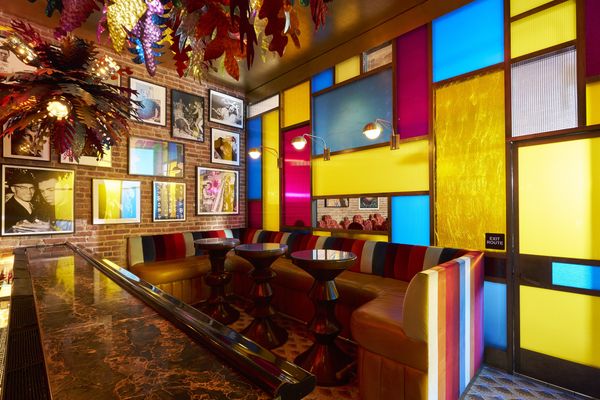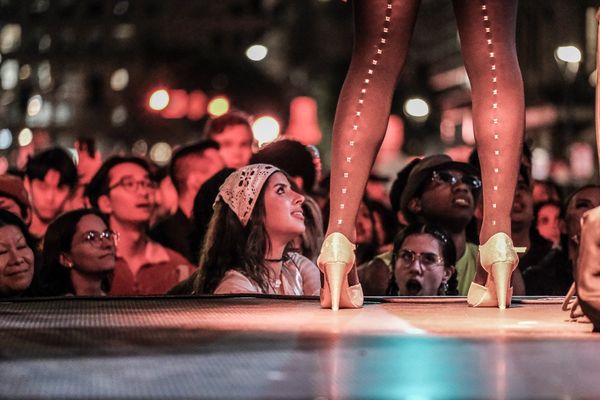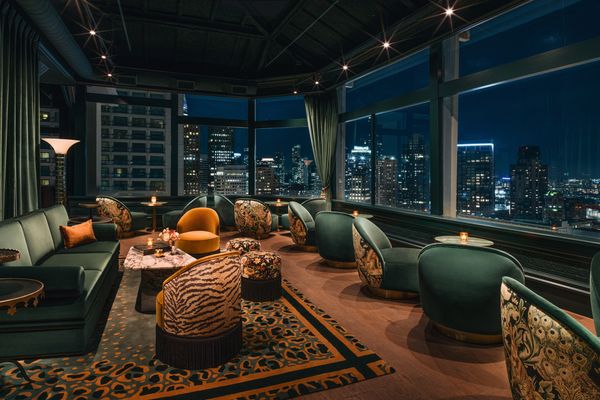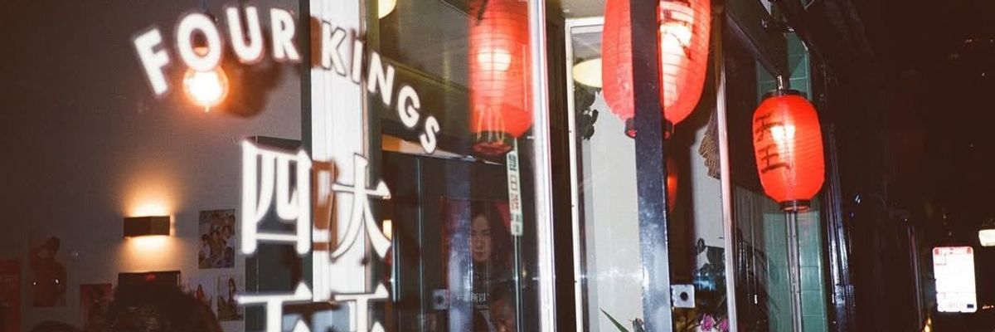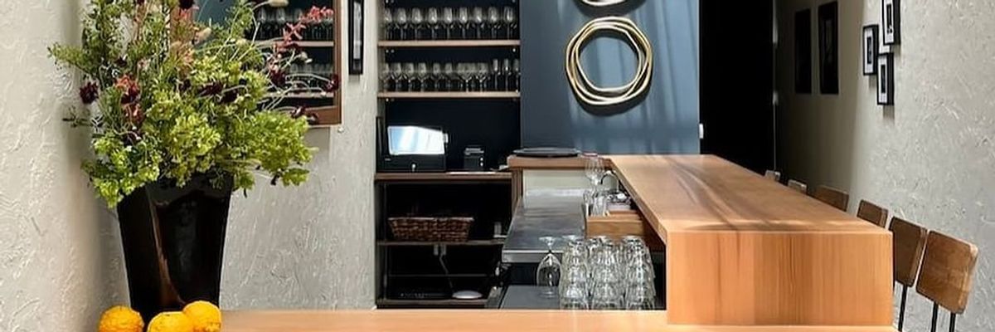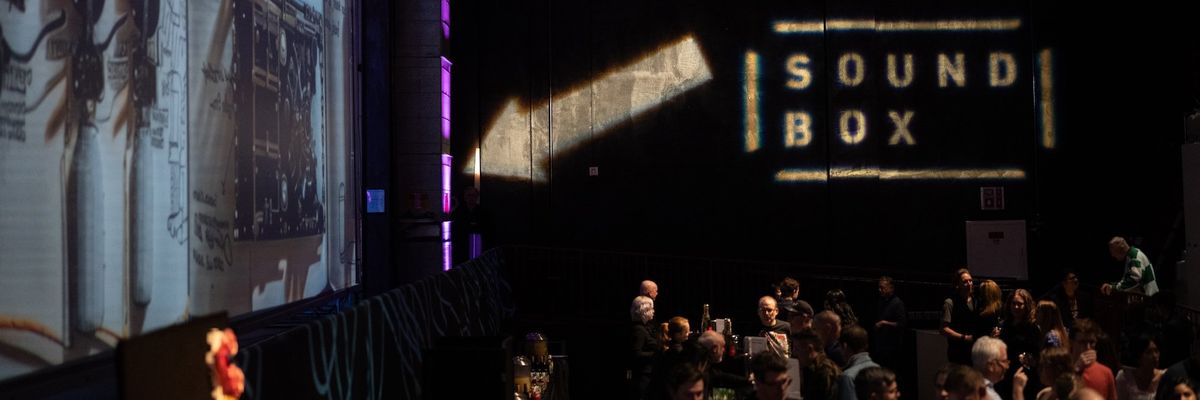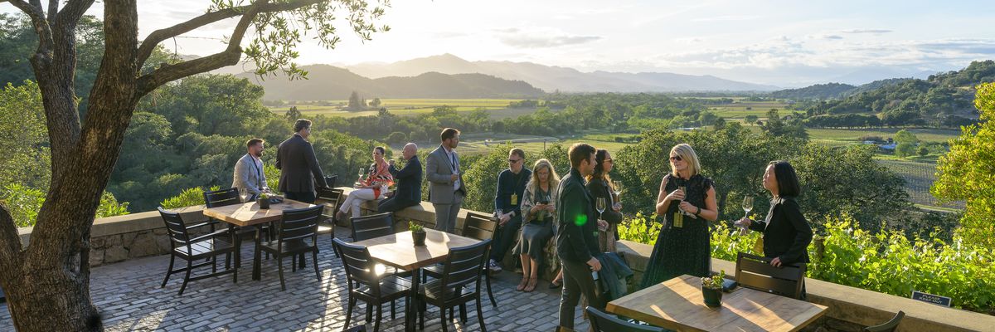Since being turned over to the National Parks Service in 1994, the Presidio has steadily emerged as one of the San Francisco’s best, if somewhat surprisingly lesser known, natural work and playscapes. And it’s about to get a whole lot bigger—13 acres bigger.
As the finishing touches on the construction of the Doyle Drive replacement parkway near completion, a major renovation of the Presidio is ramping up. It promises to be a fabulous new extension of the park that extends up and over one pair of the new tunnels leading to the Golden Gate Bridge.
Mason Street will also get a refreshed look. (Courtesy of James Corner Field Operations)
The Presidio Parklands Project, as it’s known, started with an open call for submissions. Hundreds of international architectural firms provided initial designs for the 13-acre space that will connect the Presidio, north over the tunnel tops, to Crissy Field. (Anything would be an improvement over the original Caltrans design, which was simply a vast open grassy field that would provide no protection from the winds that regularly whip in from the Pacific.)
With input from the public and members of the Presidio Trust, James Corner, the clever environmental designer behind New York City’s High Line park, was selected as the architect, and the proposed transformation is nothing short of glorious. When the park finally comes online in 2018, visitors will be able to take in an unprecedented panorama that includes uninterrupted views of Fort Point, the Golden Gate Bridge, Marin, Angel Island, Alcatraz, Fort Mason, Palace of Fine Arts, Transamerica Tower, Inspiration Point, the Presidio Cemetery, and the Crissy Overlook.
Rendering of the zocalo, an open plaza perfect for hanging out at the proposed visitors center. (Courtesy of James Corner Field Operations)
The plans tap into the best of northern California’s natural elements. Three currently-buried streams, which descend from the upper Presidio, are already in the process of being uncovered—one is complete, and indigenous birds and fish have already returned. The area that houses the current visitor center, with its nondescript parking lot and the nearby building that served as a Burger King in the 1970s, will be transformed into a zocalo, an open-air plaza that will highlight existing pines and eucalyptus trees. Added benches seem to grow out of the earth, and native plantings, cobblestone flooring, and an all new all-glass visitors center (much like the recent addition at Land’s End) will maintains the sense of openness.
Undulating terrain is designed to combat gusty weather in order to encourage yearround exploration. (Courtesy of James Corner Field Operations)
Unlike the flat and uninspired Caltrans plans, Corner’s plan creates undulating terrain to provide sunken shelters from the wind, allowing the sun to warm the air below, and elevated berms for walking and biking paths. Moving through the expanded space creates a sense of discovery and wonder.
One of the central elements of the new park is the learning landscape, an area dedicated to discovering the ecosystems of both the Presidio and Crissy Field. Envisioned as an outdoor classroom for students, it’s a hands-on experience, giving visitors the opportunity to dig, poke, prod, climb, and uncover the flora and fauna of Northern California—all with a striking view of the GGB.
A wildflower meadow will be prime territory for weekend frolicking. (Courtesy of James Corner Field Operations)
Other proposed elements include a meadow replete with native wildflowers, a more formal garden, a winter viewing station for those chilly days, a redesigned bike rental station, and a new affordable restaurant.
Michael Boland, the chief planning, projects, and programs officer of the Presidio Trust explained, “Our vision is to have a special place in the Bay Area where, once you get to the parklands, you won’t have to leave to get anything you need. You can grab a picnic lunch, grab a bike, and take off on your own to explore.”
But wait, there’s more! Anyone is welcome to provide input into the design and planning process. The Presidio Trust’s Design Lab (at 103 Montgomery, just down the parade grounds from the Disney Family Museum) is an ongoing charrette of sorts where visitors can look at original plans and see the evolution to current plans. Docents are on hand to provide walkthroughs and answer any questions, and you can give your feedback on computer terminals or the old-fashioned way—with Post-It notes. At the end of each week, staff collect all the notes stuck to the various displays and enter comments into a database. Everyone’s input is welcome and taken quite seriously, as the Trust is making every effort to make the new space one for the public. To date, visitors have submitted more 7,000 suggestions and comments.
Free tours are also available each Friday between 4 and 5pm. Reservations are required, so be sure to book ahead.



![Presidio Parklands Project Promises 13 Acres of Fabulous New Outdoor Space [Photos]](https://www.7x7.com/media-library/image.jpg?id=5503382&width=980&quality=85)
