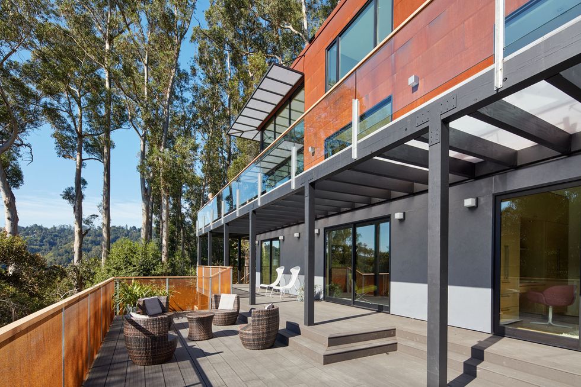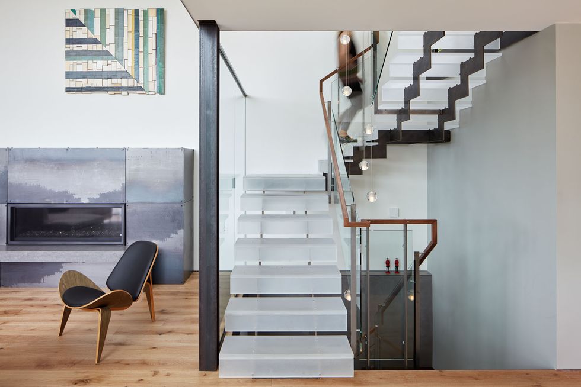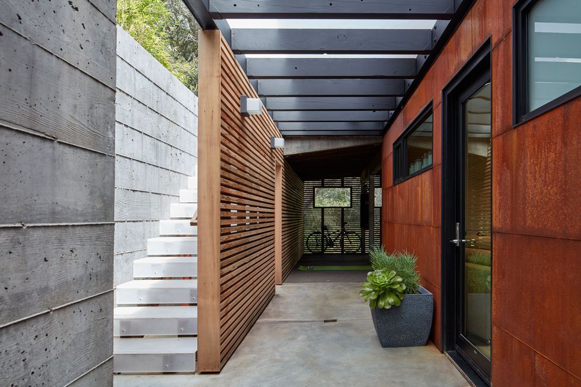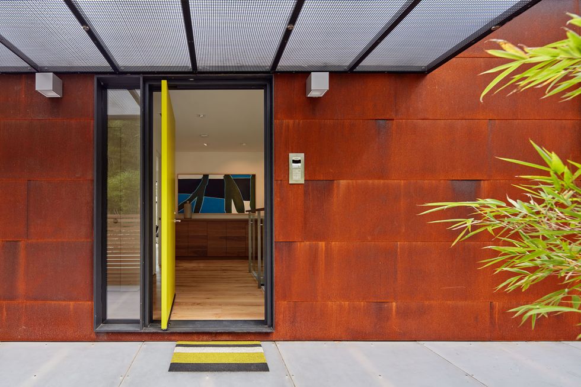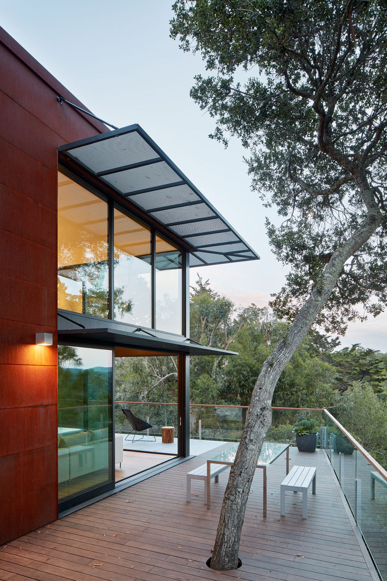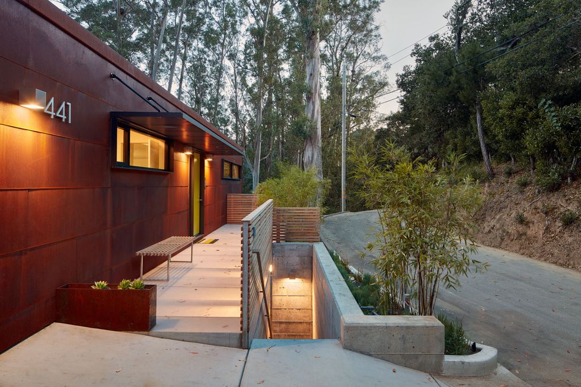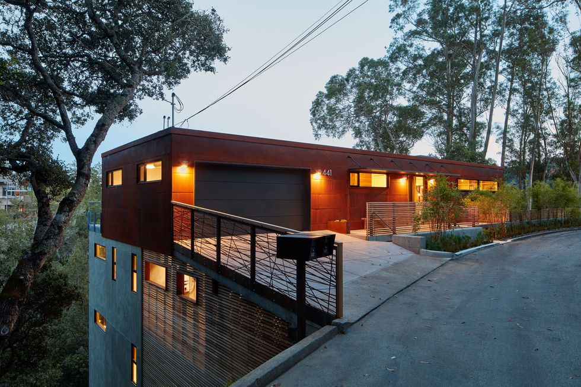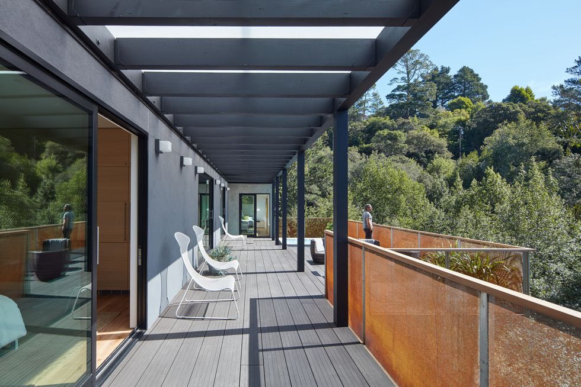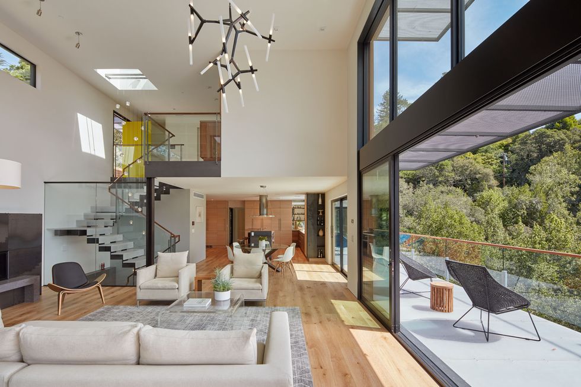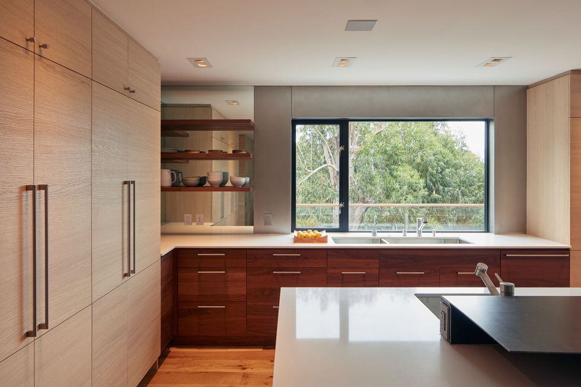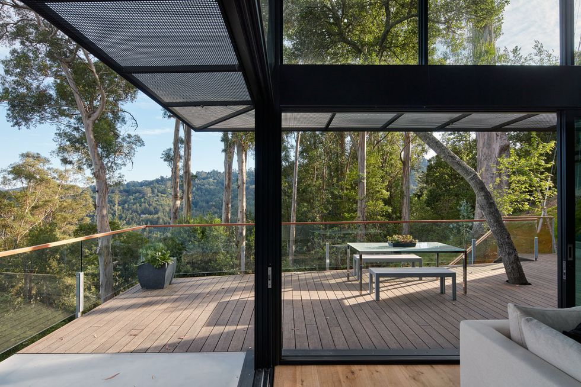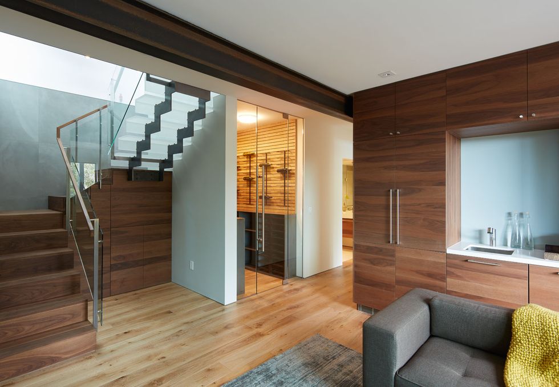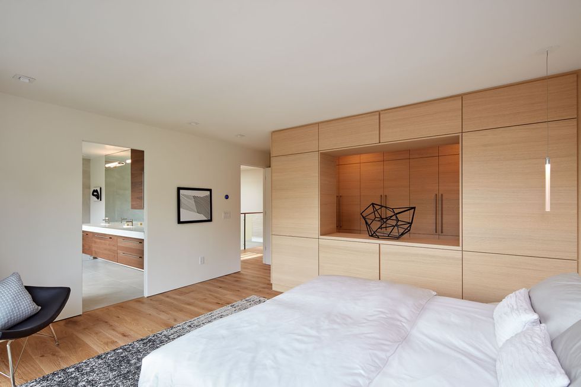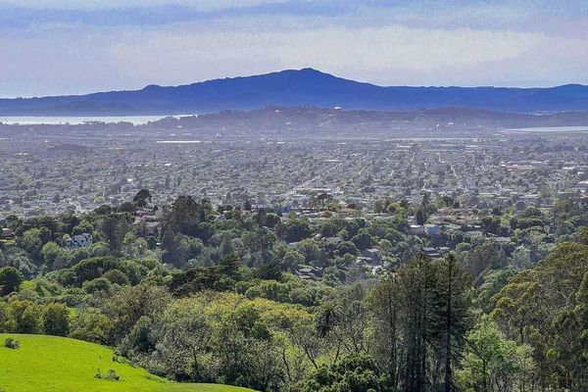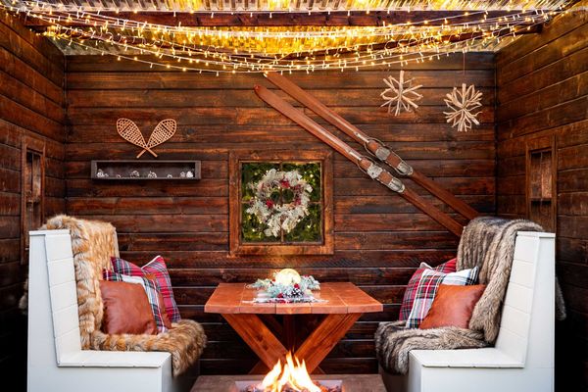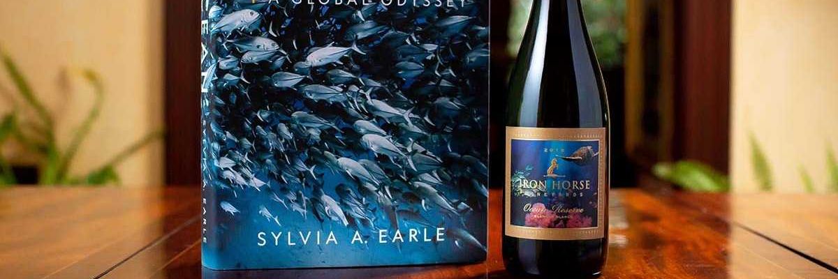When Jim Zack and Lise De Vito, founders of Zack and De Vito architecture firm, built this stunning property in Mill Valley, they envisioned a house with a minimal, functional, and, most of all, sustainable aesthetic. A forest hideaway with the highest level of craft and attention to detail.
441 Tamalpais Avenue is essentially a treehouse—built on Mt. Tam, it is completely immersed in the calm and beauty of nature, and is designed to combine privacy with an open-to-the-elements floor plan.
The architectural stunner unfolds across three levels with a sophisticated interior design. The street floor hosts an ample garage, while the first floor includes a spacious living area with a big kitchen (plus breakfast nook), a dining room, and access to a huge deck. We can already imagine all the sunsets to be admired from such a vantage point.
Behind the cooking area, a door opens to one of five bedrooms and a bathroom. Three of the five bedrooms are designed with flexible use in mind—they can be master bedrooms, an in-law unit, home office, or family room. The top floor is meant for entertaining with a wine cellar, a creative space, and even space for a kiddie play room.
When building the brand new home, special attention was paid to energy efficiency starting with the 10Kw solar PV system, which provides the energy for the 300% efficient mini-split heat pump heating and air conditioning. The house has an abundance of large windows, minimizing the need for lighting, which is 100% LED or high efficacy. Where possible materials were sourced to be reclaimed or made form recycled content.
Here are the specs:
Location: 411 Tamalpais Ave. (Mill Valley)
Asking price: $4,695,000
Beds: 5 bedrooms
Bath: 4 1/2 bathrooms
Square footage: 4,000 sq ft.
More information available here.




