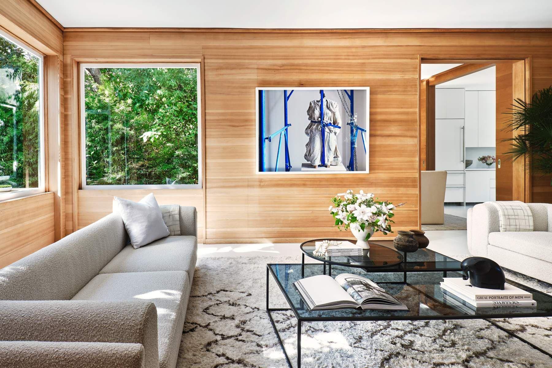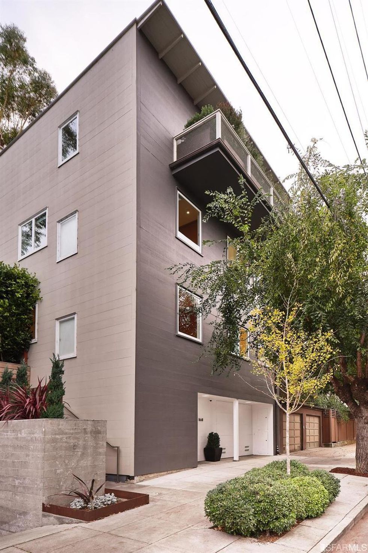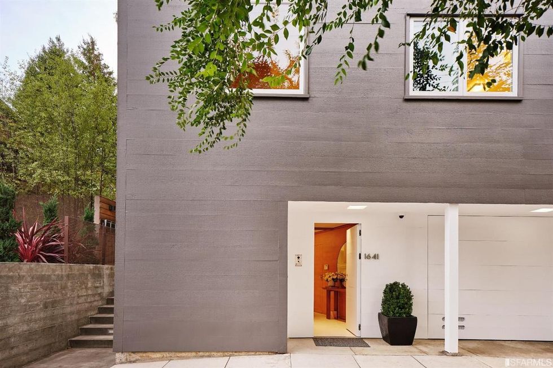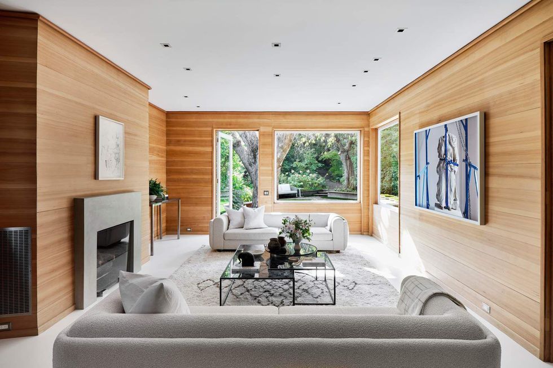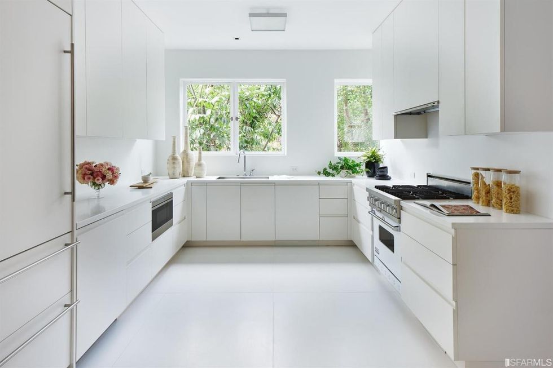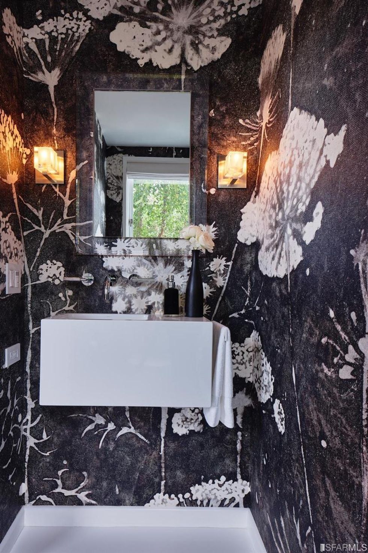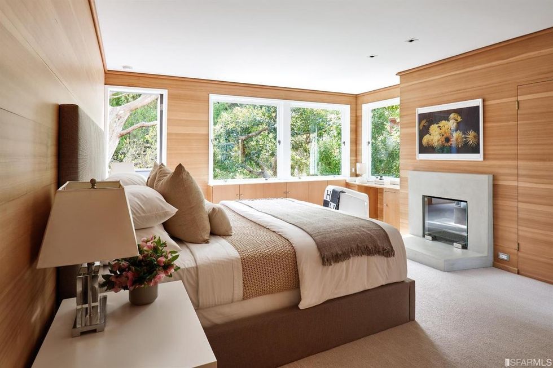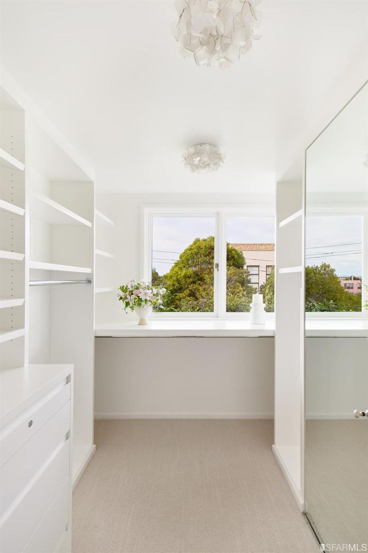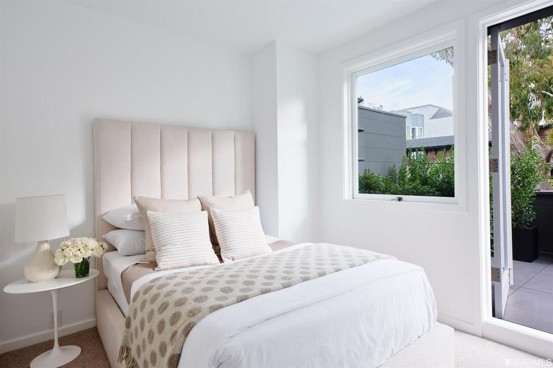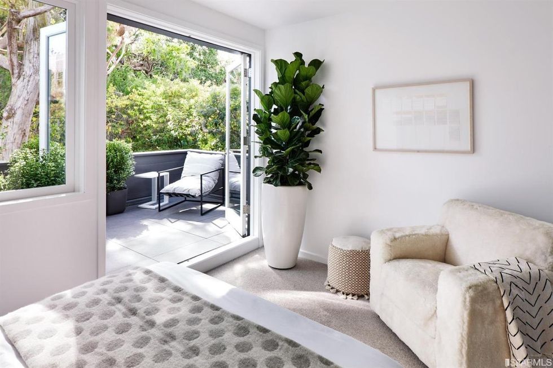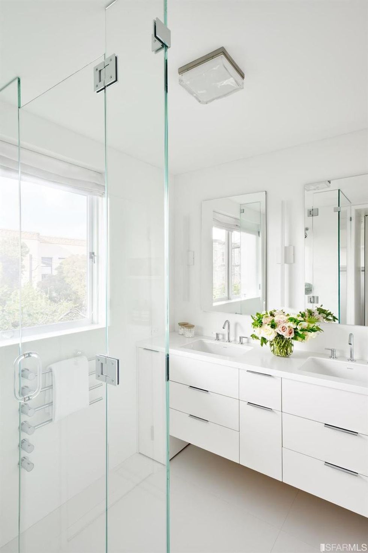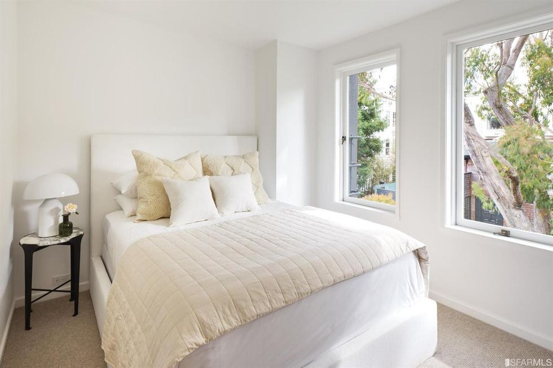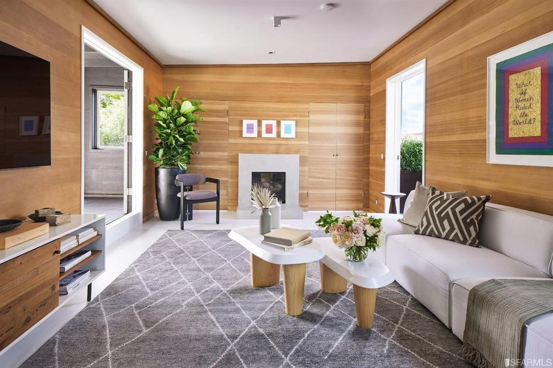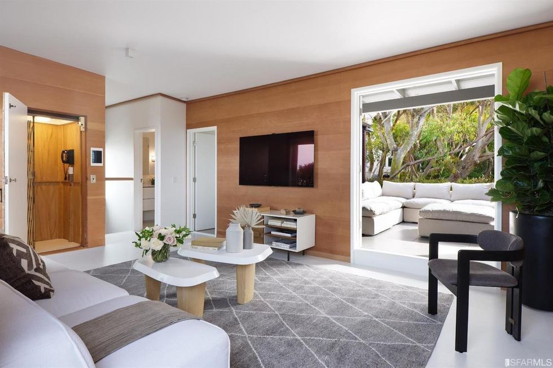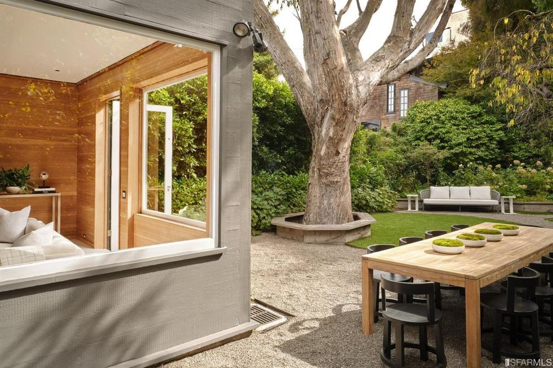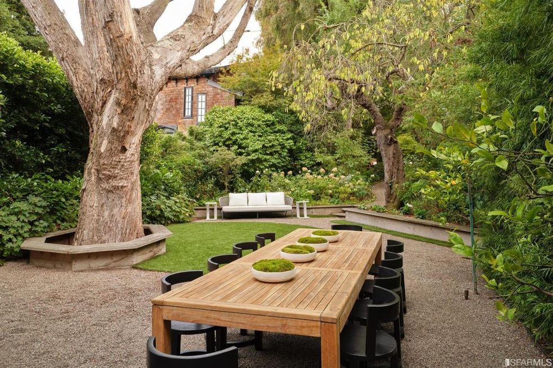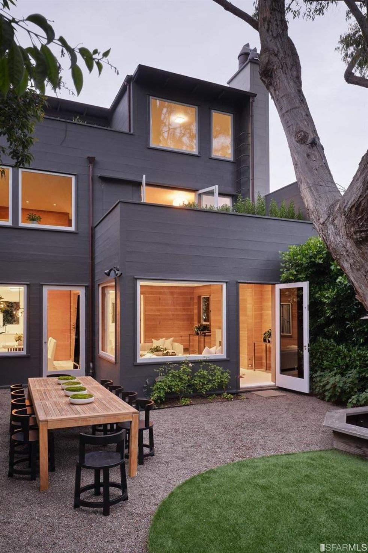Architecture buffs interested in blue chip names may give a second look to the understated boxy facade of the four-story home at 1641 Green Street.
A Bernard Maybeck protege, architect William Wurster (1895-1973) was the UC Berkeley architecture dean who oversaw the creation of the university's College of Environmental Design.
While his 1928 Gregory Farmhouse is considered by many to be the first prototype for the California ranch house, he actually built hundreds of homes during his career that would come to define Bay Area residential style, with clean design principles and frequent use of indigenous materials.
These characteristics are easily evident in this 1940 house in Pacific Heights, which was recently restored in 2017.
An oversized lot and lush, leafy setting serve just the right backdrop for Wurster's organic palette, and the original Douglas fir paneling still wraps the interior walls for a calming sense of the outdoors. Adding to the natural vibe are wide windows that frame the landscaped garden like art; glass doors make most of the rooms here accessible to the outside.
A simple stone fireplace warms the living room, which connects to the dining room, a light-filled space by day. An all-white kitchen acts as a blank canvas for whatever masterpieces the home chef can cook up; meals can also be taken to the backyard beneath the eucalyptus tree.
There are three bedrooms in all, with the master suite on the third floor. It has a modern treehouse feel with large corner windows, thoughtful built-ins, a gas fireplace, and a windowed walk-in closet. Reflecting the kitchen's design, the master bath is also bright white, creating a shiny finish with the glass-walled shower, dual vanity, and a heated towel rack. Also on this floor is a second bedroom with a walk-out terrace.
A family room and office, each with plenty of windows, live on the home's top floor where double glass doors open onto a balcony for a view of the backyard and the San Francisco Bay. This floor also houses the third bedroom and a full bathroom.
A mudroom, laundry room, and a one-car garage round out the ground floor.
Bedrooms: 3
Bathrooms: 3.5
Size: 2,705 square feet
Asking price: $6,925,000
// 1641 Green St. (Cow Hollow); for more information, visit 1641g.com.



