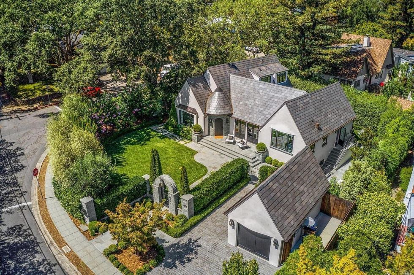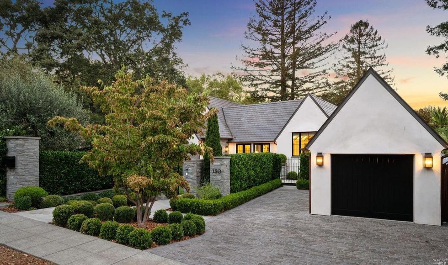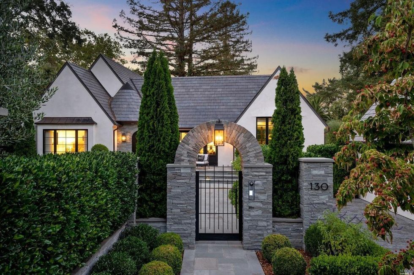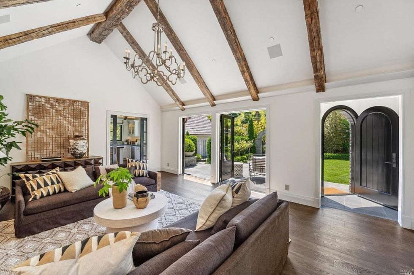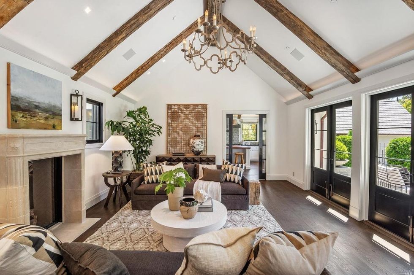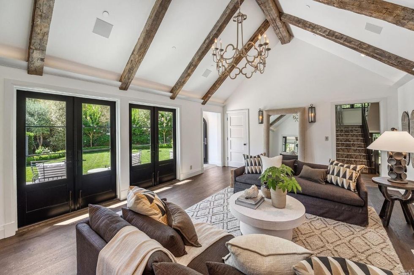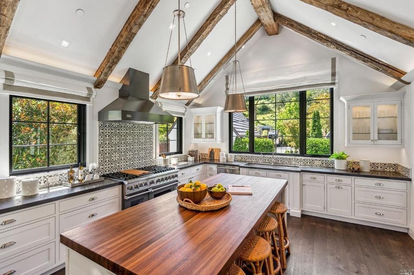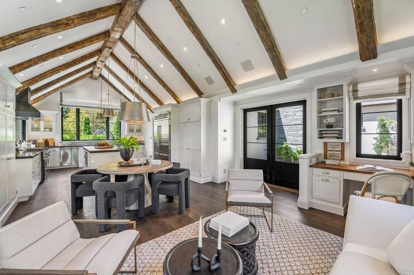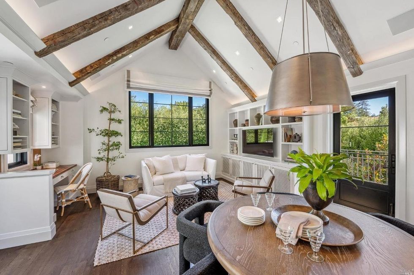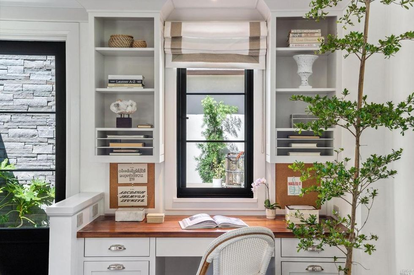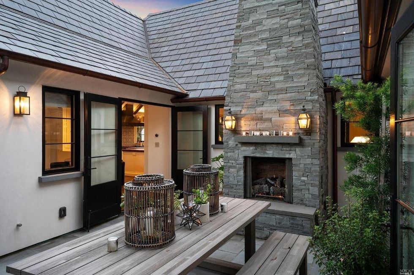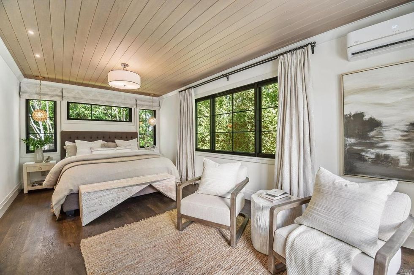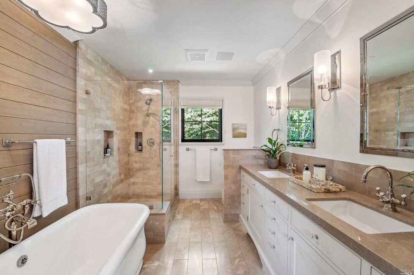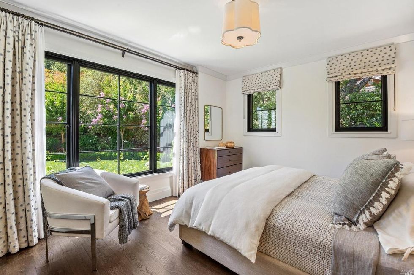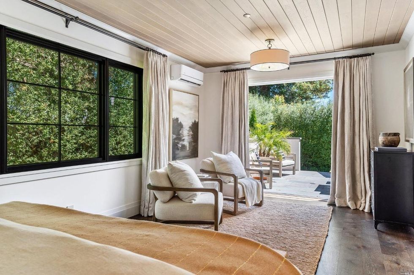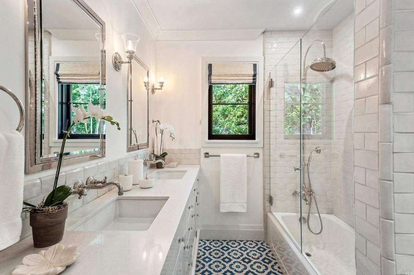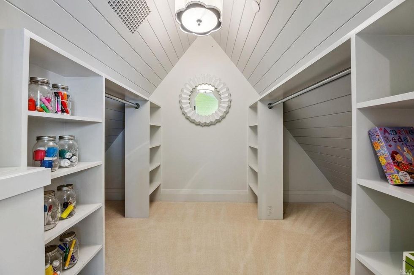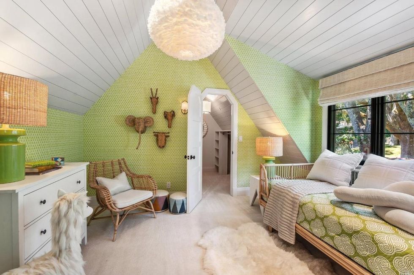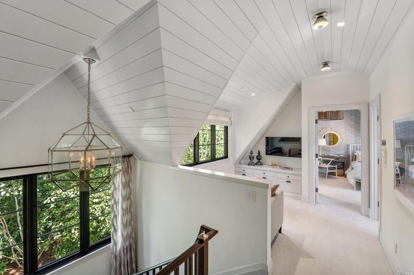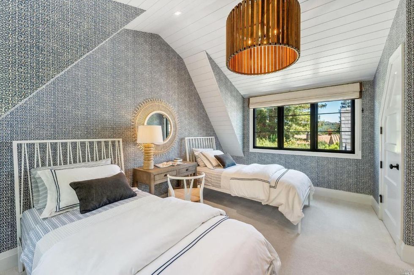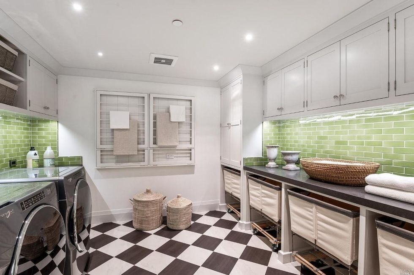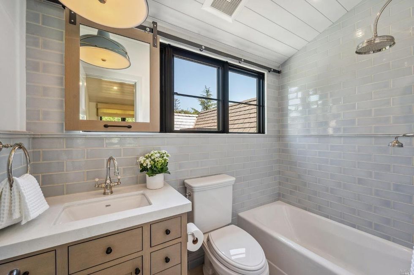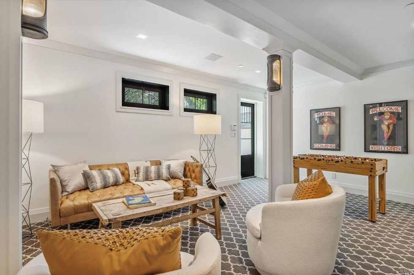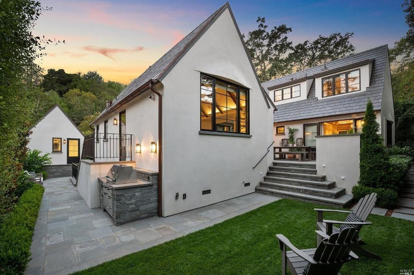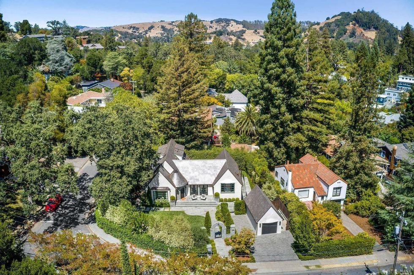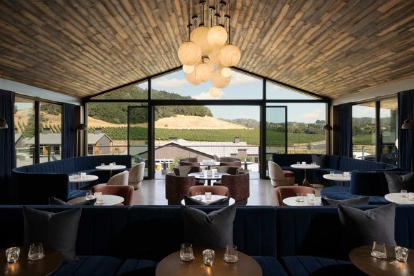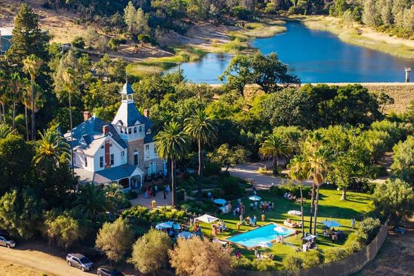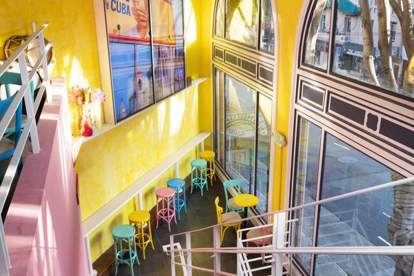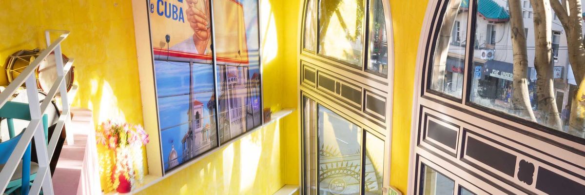This Marin County home on a verdant property in San Anselmo is swoon-worthy from the start thanks to a charming arched entryway and a front lawn with formal box hedges and ball shrubs.
Set back across the bluestone cobbled driveway, the 3,500-square-foot-home has a quaint farmhouse-style facade with a storybook pitched roofline, myriad large windows, and an arched front door that opens to an interior with towering ceilings with exposed reclaimed wood beams. White oak flooring underfoot keeps the palette bright.
Enter into the living room which is anchored on one side by two pairs of French doors that open to the yard and by a lovely carved stone fireplace on the other. Pocket doors transition the space into the kitchen which has bright natural light, a Spanish-style tile backsplash, and a large island with a butcher block top. This area is cozy for family time and entertaining with a small adjacent dining area and a sitting room that opens up to a patio with stone fireplace.
The primary suite resides on the main level beneath an oak-paneled ceiling with black-framed windows. Immersed in lush views, the space feels more like a treehouse even though it is situated on the ground floor; it does open to a patio through a pair of double doors. The master also has a spacious walk-in closet and bathroom with standalone soaking tub and dual sink vanity.
Upstairs, two bedrooms share a luxe bathroom, a play area, and walk-in closet. Both rooms have plenty of character with white wood-paneled ceilings, whimsical patterned wallpaper, and a treetop view.
Bedrooms: 4
Bathrooms: 3.5
Size: 3,575 sq. ft.
Asking price: $5,250,000
// 130 Crescent Rd. (San Anselmo), for more information, visit redfin.com.




