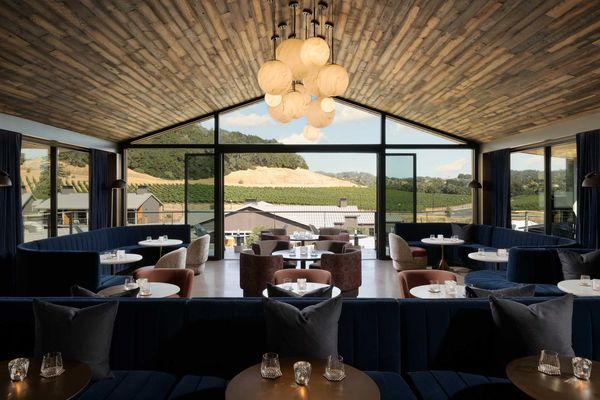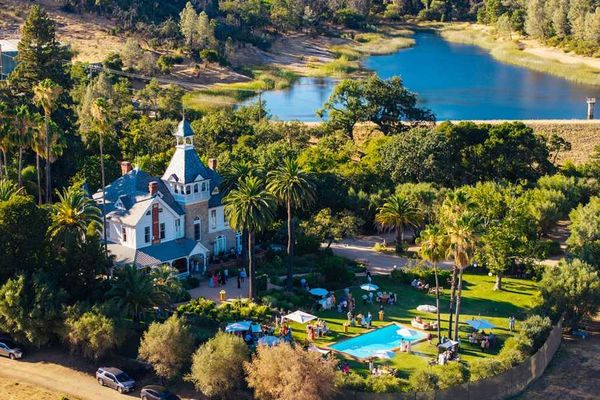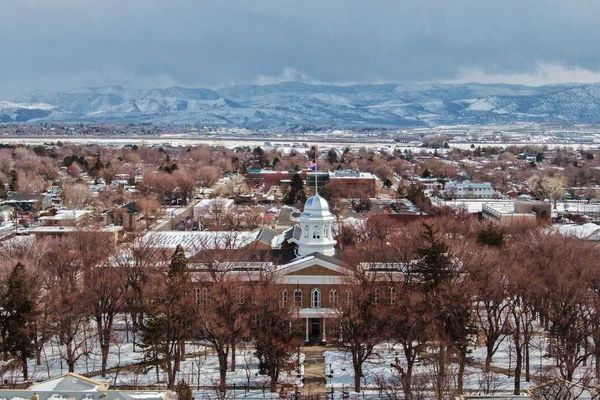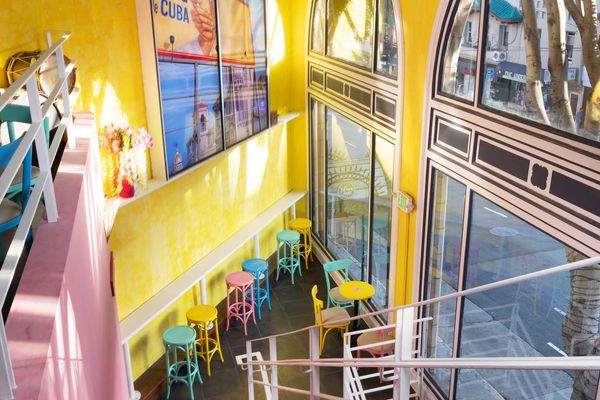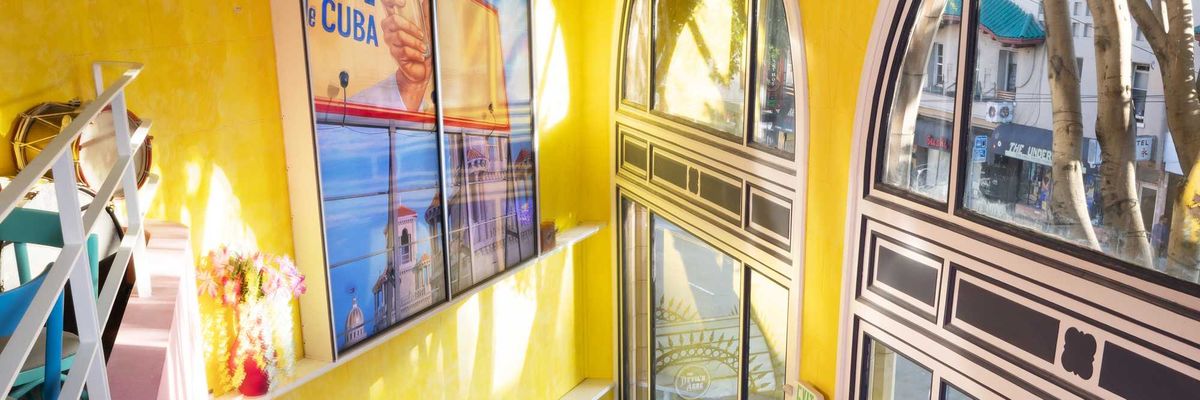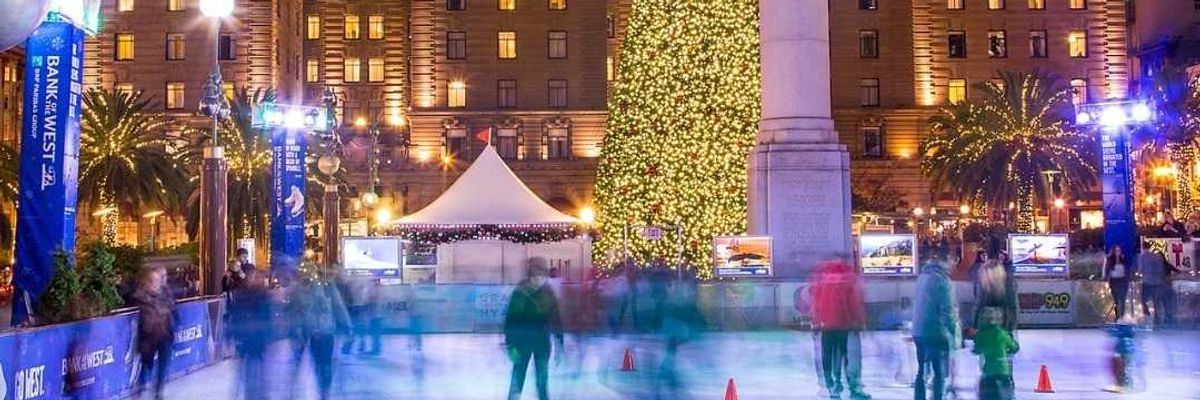Originally published on CaliforniaHomeDesign.com
The architects tasked with creating the expansion of the San Francisco Museum of Modern Art are thinking outside the box. Rather than building out a massive structure, they are instead molding the building into the fabric of the neighborhood. The idea is to both enliven and transform the area with a web of interactive art-filled side streets ready for exploration.
Groundbreaking for the expansion began on May 29, making it the first expansion of the SFMOMA in the last 20 years. The museum’s goal is to more than double the current art space. Designed by renowned Norwegian architecture firm Snøhetta, the 225,000-square-foot expansion will offer nearly 143,000-square-feet of indoor and outdoor gallery space, as well as 41,000-square-feet of free-access public space. While Snøhetta is the lead architecture firm, it is also working with local firm EHDD.
“It’s unusual in that it opens up new passageways into the block. In the core of each of these blocks are these beautiful alleys,” Snøhetta principal architect Craig Dykers told California Home + Design. “The museum will give access to these smaller streets.”
The central structure will be a 10-story asymmetrical building. The northeast façade of the expansion will be covered with more than 700 6x20-foot cladding panels, which bring light to both the inside and outside of the museum.
Click here for more on SFMoMA's expansion!







