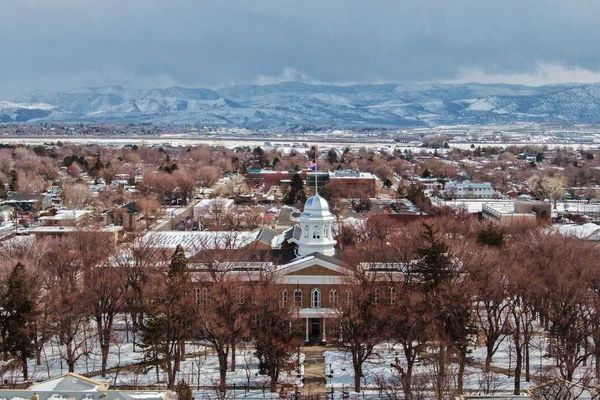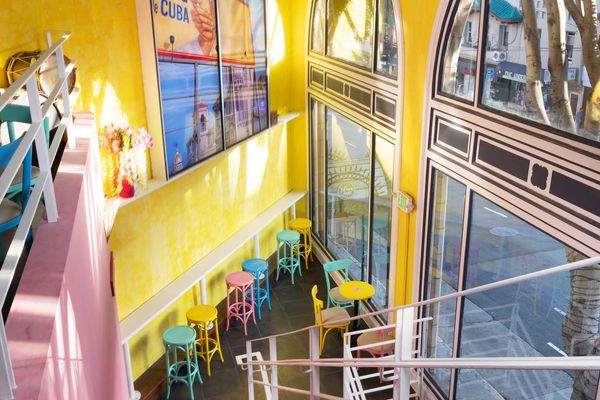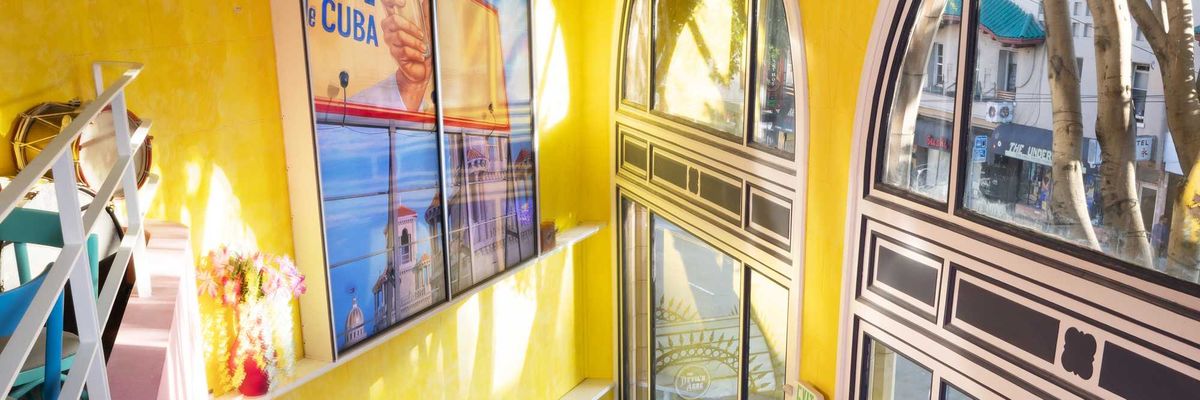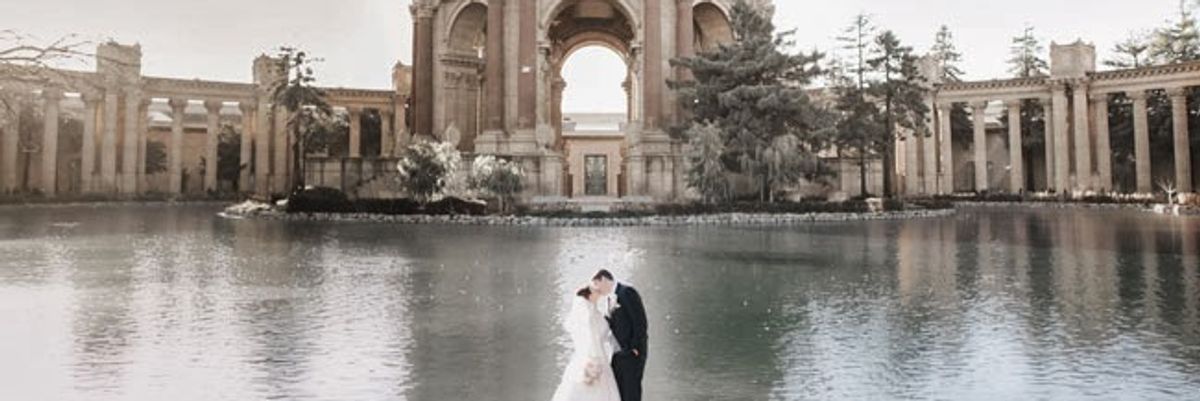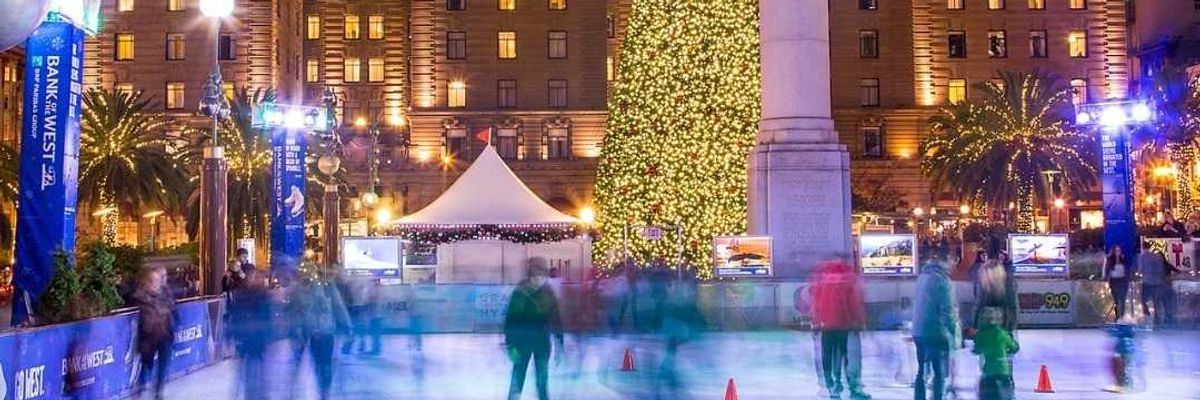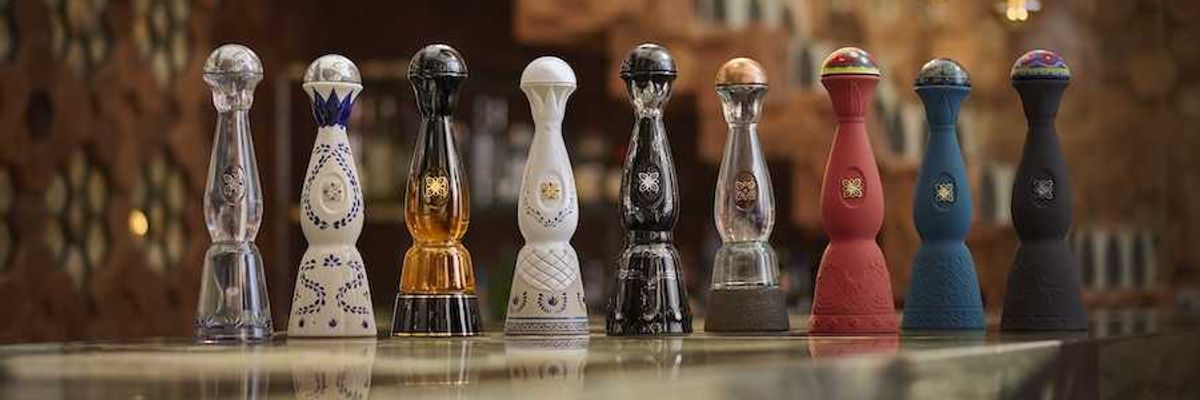The far-out 1970s meet modern day in this remodeled shingle-style home in Glen Park, perfect for anyone who digs that retro vibe but craves amenities.
You could fall in love with this house before even stepping foot inside, thanks to its magical outdoor spaces: The back of the home opens up to the world with four roomy walk-out decks (one has a hot tub!), each overlooking the lush landscape and blooming plants of the irrigated yard, which has been designed to feel like your very own park.
Of course, unless you are also a true product of the '70s, you might want to sleep inside. With 19-foot ceilings, the interiors have been carefully remodeled with refurbished hardwood floors, copper banisters, recessed lighting, and a modern kitchen. There are also four bedrooms and three-and-a-half baths to accommodate the whole fam (or your hippie couch-surfing friends).
But it's really the sunken living room, with windows to panoramic views and its own deck, that gets us. Pile up the throw pillows and get ready to puff, puff, pass with unmatched views of the skyline downtown and beyond.
Here are the details:
Location: 201 Beacon Street, San Francisco
Asking price: $2,398,000
Square Footage: 3,685 sq ft.
Bedrooms: 4
Bathrooms: 3.5
Parking: 2-car garage, plus side-by-side parking for two cars in driveway
Outdoors: 4 large decks with hot tub and backyard



















