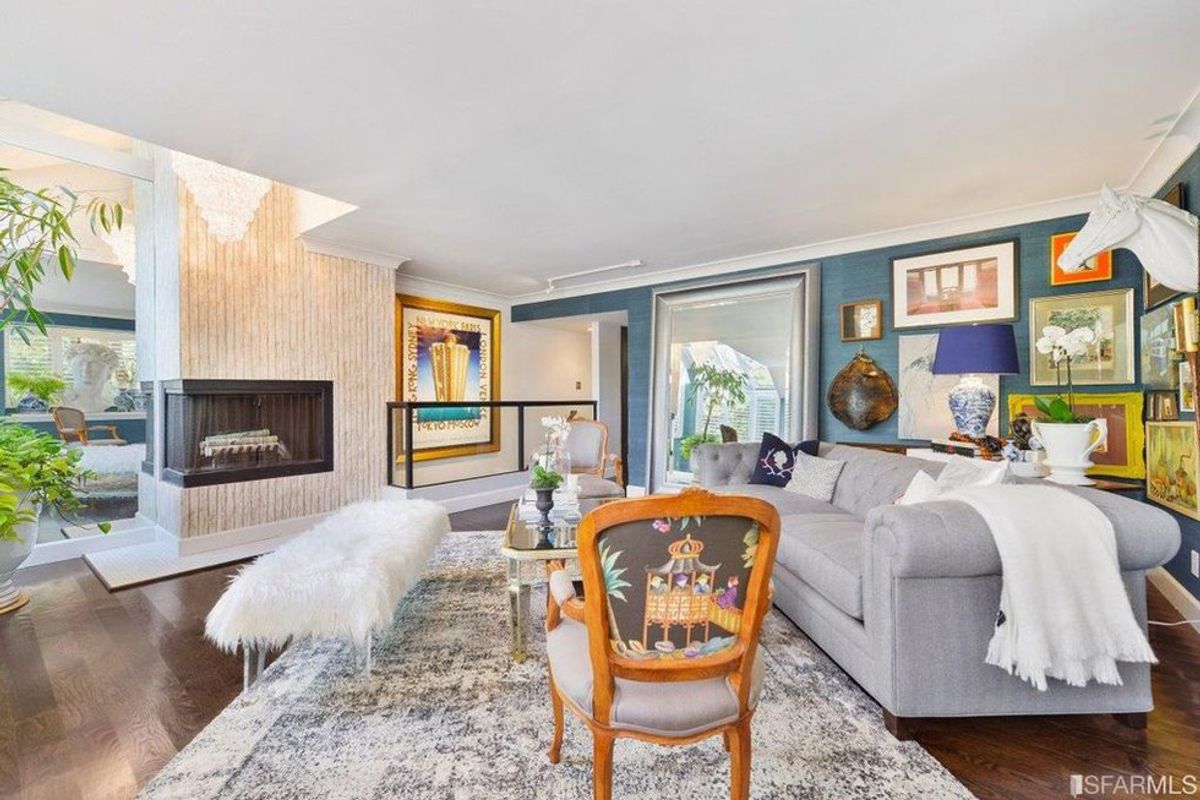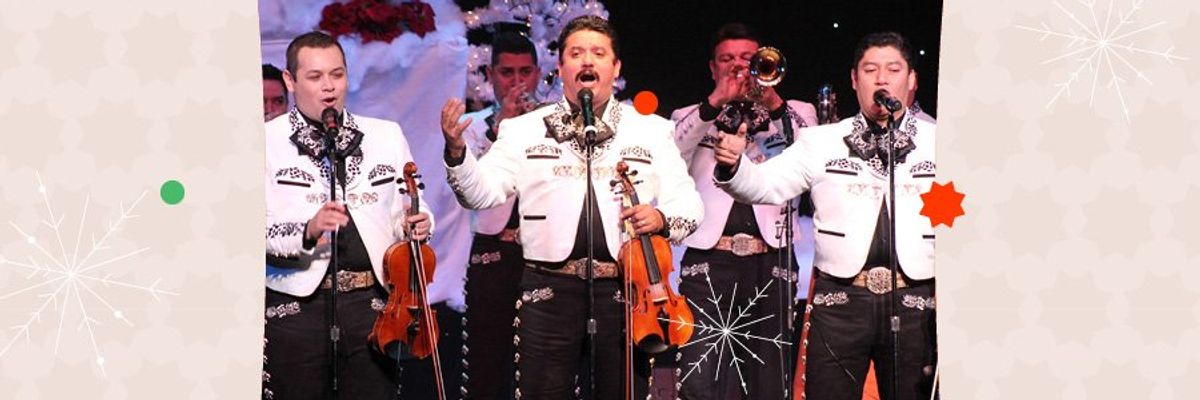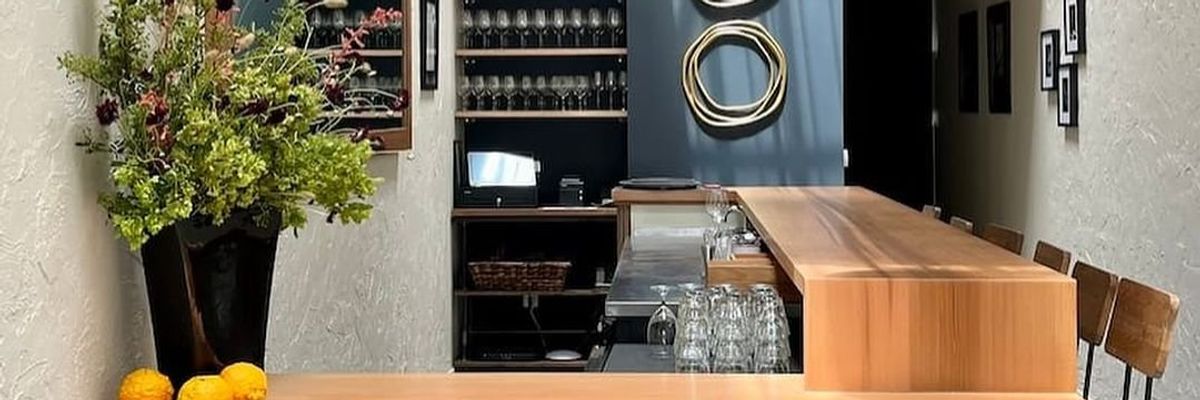With more 80-degree days ahead, many a city dweller is, at the moment, lamenting her lack of outdoor space. Oh, wouldn't it be grand to have the gang over for sangria and tapas on the patio? At this two-story Eddy Street townhome, life would be an al fresco party.
An urban abode from floor to rafters, the 1,900-square-foot home surprises with a dramatic solarium that opens onto an ivy-clad patio and a lush little garden. Throw in a couple chaises and an umbrella and you can almost pretend there's a pool.
Light is a theme throughout the space, where plantation shutters scatter sunlight throughout the open plan. The marble-and-stainless-steel kitchen is thoroughly remodeled; a see-through fireplace connects the living and dining areas for maximum flow and warmth on party nights; and both the master and guest bedrooms have en suite closets and baths. Step out onto the patio from the master suite for a sweeping view of SF.
The Details:
Size: 1,900 square feet, with two bedrooms and three baths
Location: 1997 Eddy St.
Extras: Two-car private garage, laundry room, storage
Asking: $1,495,000
Request a showing: Jamie Comer, McGuire Real Estate, mcguire.com










































