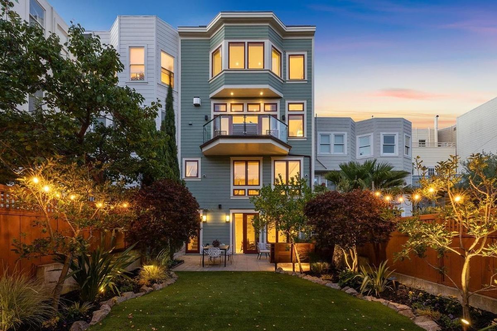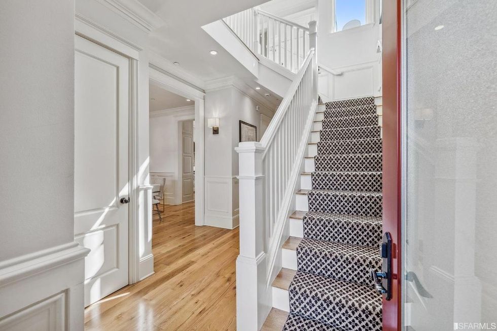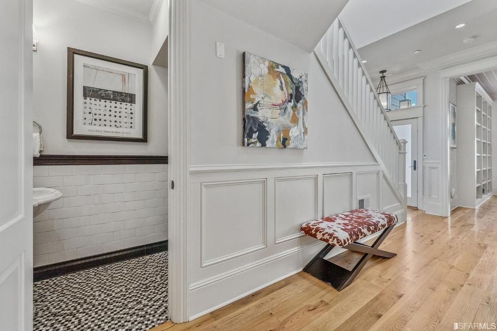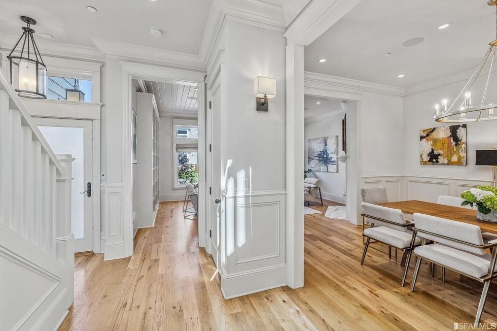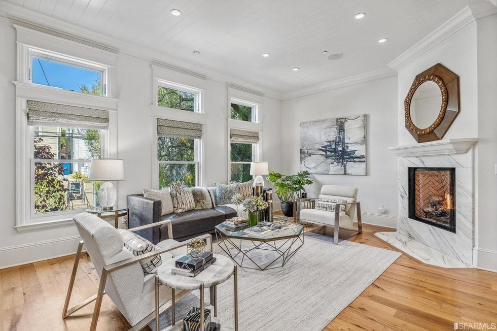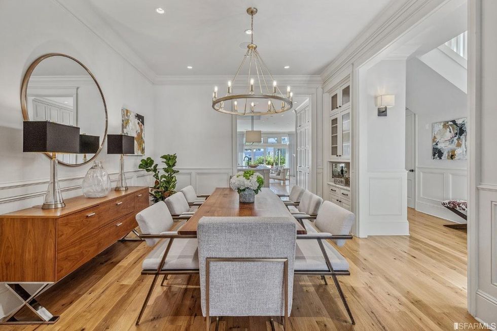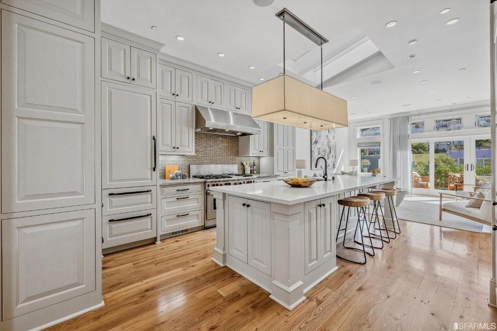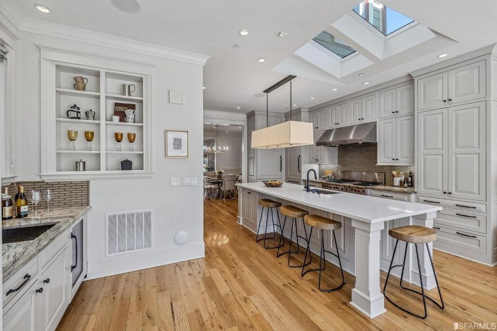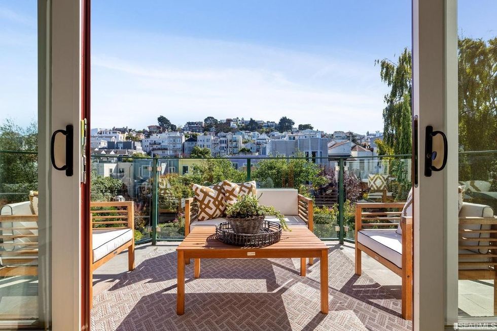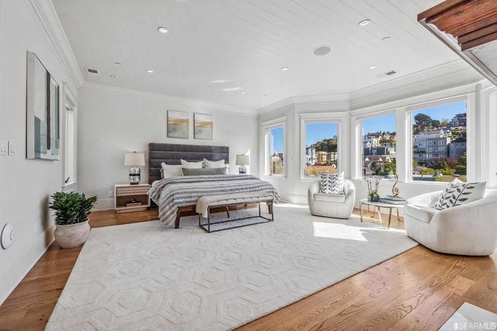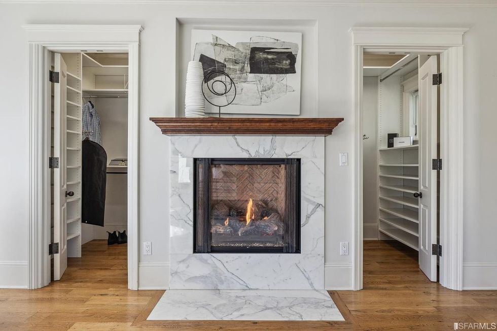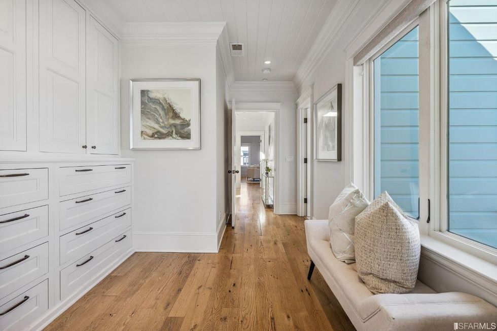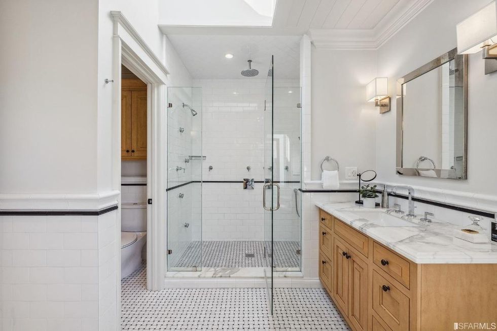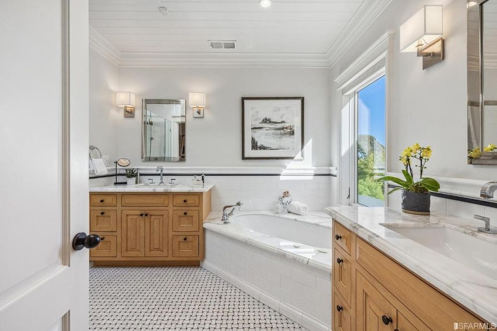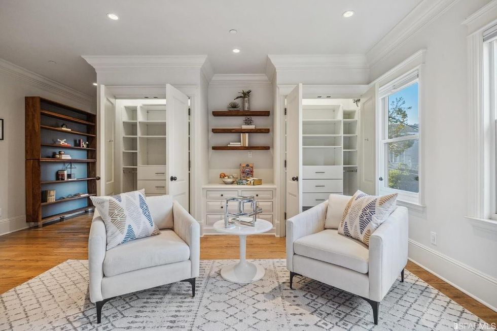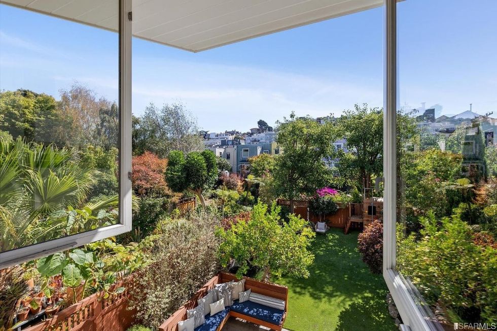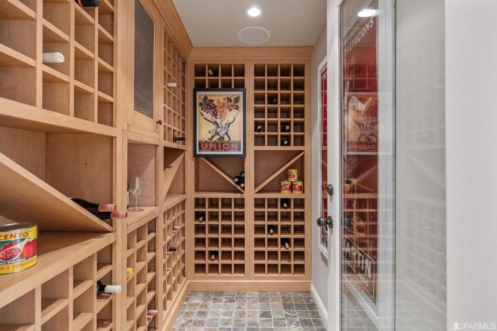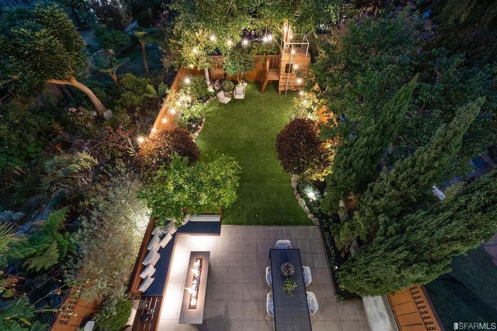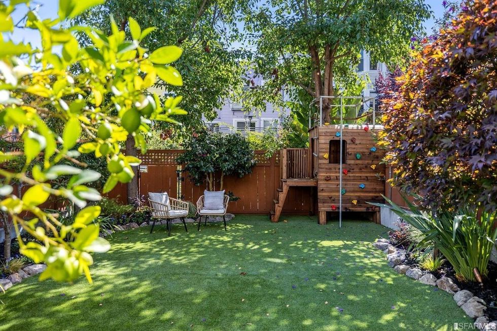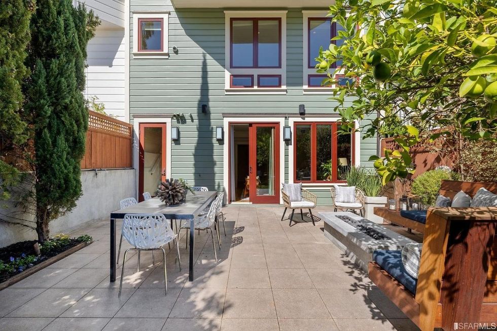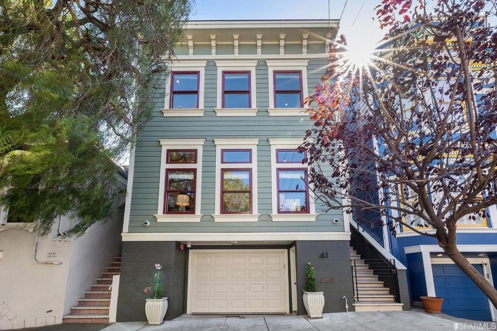High ceilings, several fireplaces and skylights, and wide plank hardwood flooring are just some of the highlights of this lovely family home in the Castro.
Built in 1930, the house has been updated for contemporary living with an expanded floor plan to create practical spaces both for privacy and entertaining, as well as indoor-outdoor atmosphere with a south-facing patio and garden. 41 Ford Street, San Francisco, CA 94114www.youtube.com
In true Bay Area fashion, there are also smart home integrations such as remote-controlled custom window coverings, a Sonos sound system, home networking and security system, solar panels, a Tesla Power Wall, and EV charger. But that's not to say this over 90-year-old home totally lacks for vintage details: You'll find these in the paneled wainscoting and in the built-in butler pantry in the dining room, situated on the main level, a haven for hosting.
The chef's kitchen is illuminated by a skylight and has tons of space for prepping meals. There is also a wet bar here and an adjacent family room with a fireplace and sliding doors that open to the backyard. Completing this floor is a living area with bright windows and a fireplace, a powder room, and elevator that connects all four levels.
Private quarters are on the upper level with two bedrooms, a private balcony, and laundry room. The primary suite has a wall of windows, a handsome marble fireplace, two custom walk-in closets. A soaking tub is the focal point of the master bath which has two separate vanities and a large shower with two heads as well as a central rainfall.
On the ground floor, find another bedroom or office suite with its own full bathroom and walk-in closet plus access to the garage. Down another level sits an additional bedroom and bathroom, plus a utility room. The backyard has a patio with a gas fire pit, built-in ipe wood benches, and a tree house.
Bedrooms: 4
Bathrooms: 4.5
Size: 4,355 square feet
Asking price: $5,680,000
// 41 Ford St. (Castro), for more information visit 41fordstreet.com.



